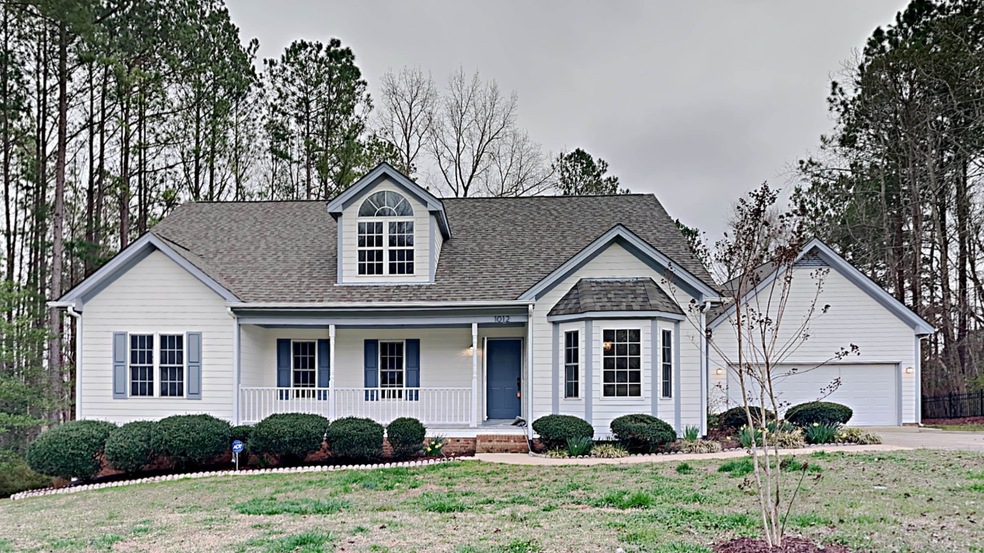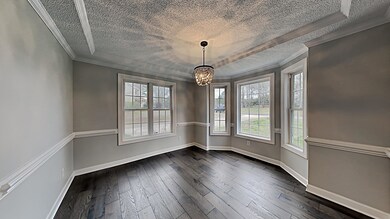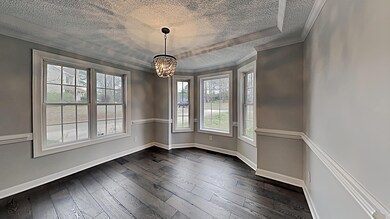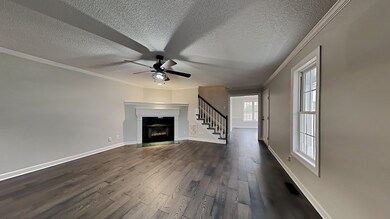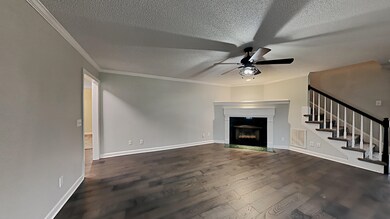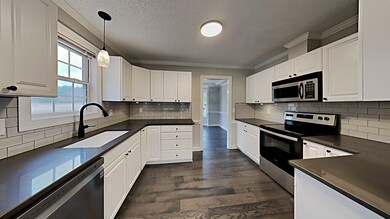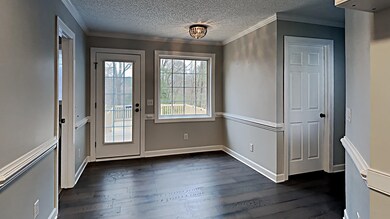
1012 Mountain Laurel Dr Raleigh, NC 27603
Highlights
- Traditional Architecture
- 1 Fireplace
- 2 Car Attached Garage
- Main Floor Primary Bedroom
- No HOA
- Luxury Vinyl Tile Flooring
About This Home
As of May 2022Welcome home to this beautiful 3 bedrooms, 2 bath Ranch style home in well established Raleigh neighborhood. This home is sure to please upgraded light fixtures, luxury vinyl plank flooring and open floor plan. The living room is oversized and has stone fireplace for those cozy nights and the formal dining room is great for entertaining. The kitchen has granite countertops, light cabinets, stone backsplash and stainless steel appliances. Head upstairs and enjoy the oversized bonus that can be so many diff
Last Agent to Sell the Property
Derek Dickson
Offerpad Brokerage LLC License #308020 Listed on: 03/18/2022
Home Details
Home Type
- Single Family
Est. Annual Taxes
- $2,107
Year Built
- Built in 1997
Lot Details
- 0.71 Acre Lot
- Lot Dimensions are 130x208x220x170
Parking
- 2 Car Attached Garage
- Private Driveway
Home Design
- Traditional Architecture
- Wood Siding
Interior Spaces
- 2,813 Sq Ft Home
- 1.5-Story Property
- 1 Fireplace
Flooring
- Carpet
- Luxury Vinyl Tile
Bedrooms and Bathrooms
- 3 Bedrooms
- Primary Bedroom on Main
- 2 Full Bathrooms
Schools
- Rand Road Elementary School
- North Garner Middle School
- South Garner High School
Utilities
- Forced Air Heating and Cooling System
- Electric Water Heater
- Septic Tank
Community Details
- No Home Owners Association
- Association fees include unknown
- Laurel Grove Subdivision
Ownership History
Purchase Details
Purchase Details
Home Financials for this Owner
Home Financials are based on the most recent Mortgage that was taken out on this home.Purchase Details
Home Financials for this Owner
Home Financials are based on the most recent Mortgage that was taken out on this home.Similar Homes in Raleigh, NC
Home Values in the Area
Average Home Value in this Area
Purchase History
| Date | Type | Sale Price | Title Company |
|---|---|---|---|
| Warranty Deed | $405,000 | First American Title | |
| Warranty Deed | $350,000 | None Available | |
| Warranty Deed | $149,000 | -- |
Mortgage History
| Date | Status | Loan Amount | Loan Type |
|---|---|---|---|
| Previous Owner | $300,000 | New Conventional | |
| Previous Owner | $50,000 | Credit Line Revolving | |
| Previous Owner | $54,540 | Unknown | |
| Previous Owner | $100,000 | Credit Line Revolving | |
| Previous Owner | $107,000 | No Value Available |
Property History
| Date | Event | Price | Change | Sq Ft Price |
|---|---|---|---|---|
| 07/25/2025 07/25/25 | For Sale | $510,000 | +10.4% | $179 / Sq Ft |
| 12/15/2023 12/15/23 | Off Market | $462,000 | -- | -- |
| 12/15/2023 12/15/23 | Off Market | $350,000 | -- | -- |
| 05/04/2022 05/04/22 | Sold | $462,000 | +0.5% | $164 / Sq Ft |
| 04/03/2022 04/03/22 | Pending | -- | -- | -- |
| 03/18/2022 03/18/22 | For Sale | $459,900 | +31.4% | $163 / Sq Ft |
| 05/27/2021 05/27/21 | Sold | $350,000 | +1.4% | $125 / Sq Ft |
| 04/27/2021 04/27/21 | Pending | -- | -- | -- |
| 04/22/2021 04/22/21 | For Sale | $345,000 | -- | $123 / Sq Ft |
Tax History Compared to Growth
Tax History
| Year | Tax Paid | Tax Assessment Tax Assessment Total Assessment is a certain percentage of the fair market value that is determined by local assessors to be the total taxable value of land and additions on the property. | Land | Improvement |
|---|---|---|---|---|
| 2024 | $2,653 | $424,020 | $95,000 | $329,020 |
| 2023 | $2,335 | $296,943 | $42,000 | $254,943 |
| 2022 | $2,165 | $296,943 | $42,000 | $254,943 |
| 2021 | $2,107 | $296,943 | $42,000 | $254,943 |
| 2020 | $1,843 | $263,777 | $42,000 | $221,777 |
| 2019 | $1,699 | $205,620 | $42,000 | $163,620 |
| 2018 | $1,563 | $205,620 | $42,000 | $163,620 |
| 2017 | $988 | $205,620 | $42,000 | $163,620 |
| 2016 | $702 | $205,620 | $42,000 | $163,620 |
| 2015 | $560 | $207,384 | $42,000 | $165,384 |
| 2014 | -- | $207,384 | $42,000 | $165,384 |
Agents Affiliated with this Home
-
B
Seller's Agent in 2025
Beth Peterson
Costello Real Estate & Investm
-
C
Seller Co-Listing Agent in 2025
Casey Mako
Costello Real Estate & Investm
-
D
Seller's Agent in 2022
Derek Dickson
Offerpad Brokerage LLC
-
D
Buyer's Agent in 2022
Daina Monsma
Century 21 Triangle Group
-
C
Seller's Agent in 2021
Christine Stilley
HomeTowne Realty
-
Y
Buyer's Agent in 2021
Yvonne Taylor
Clayton Properties Group INC
Map
Source: Doorify MLS
MLS Number: 2437337
APN: 1607.04-93-0455-000
- 10219 Sauls Rd
- 6257 Oak Passage Dr
- 6804 Arlington Oaks Trail
- 6301 Cayuse Ln
- 6109 Oak Passage Dr
- 4228 Nc 42 Hwy
- 6705 Oviedo Dr
- 1008 Catsby Cir
- 6408 Glen Brack Ct
- 6765 Rock Service Station Rd
- 1021 Forest Glen Dr
- 6033 Wildorlyn Cir
- 2004 Valley Ridge Ct
- 6020 Wildorlyn Cir
- 1004 Snow Peak Ct
- 408 Johnston Rd
- 392 Travel Lite Dr
- 9912 Sauls Rd
- 143 Sallyport Ct
- 1020 Retriever Ln
