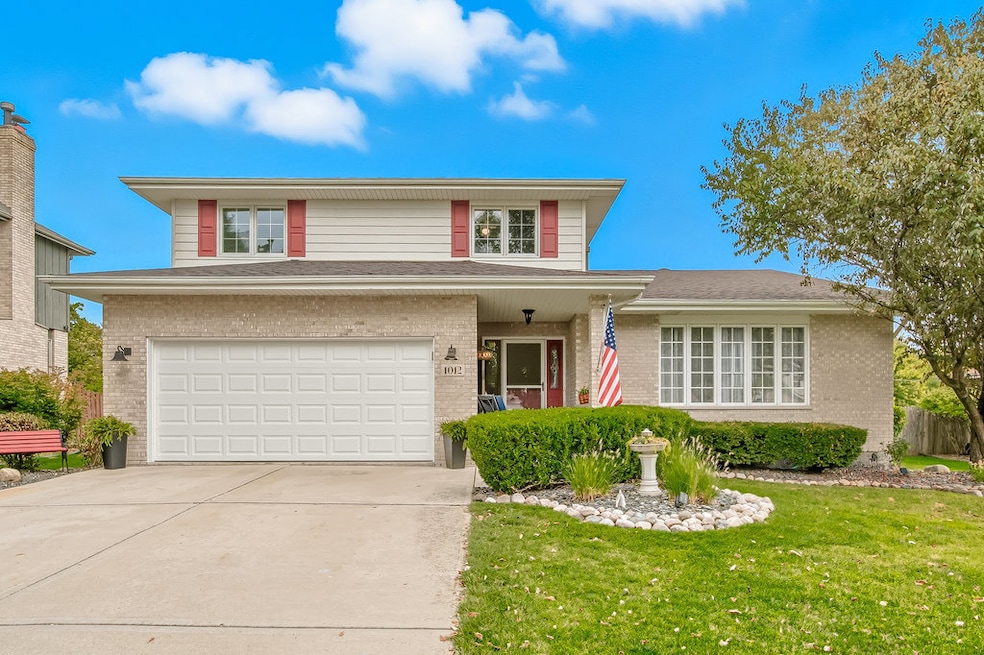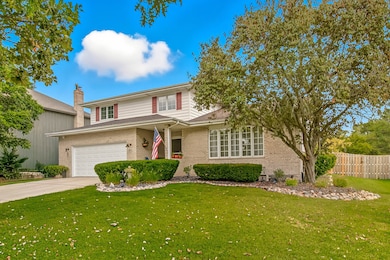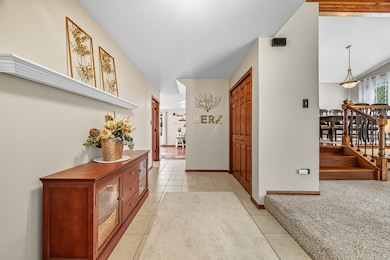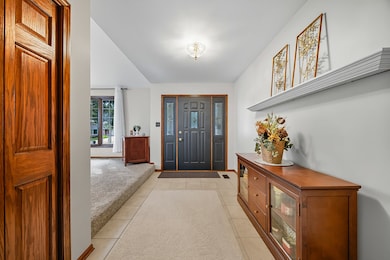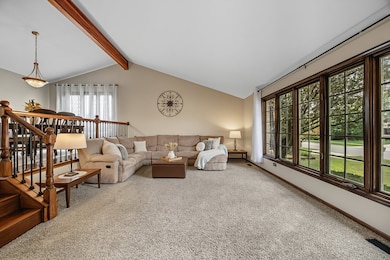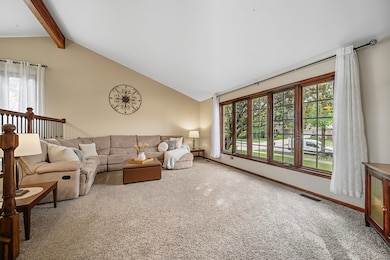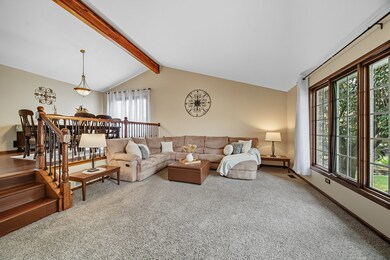1012 N Glenmore St Lockport, IL 60441
Estimated payment $3,485/month
Highlights
- Above Ground Pool
- Deck
- Vaulted Ceiling
- Ludwig Elementary School Rated 10
- Recreation Room
- 3-minute walk to Red Oaks Park
About This Home
Welcome home to this meticulously maintained and nicely updated Forrester style home in the highly desirable Abbey Glen Estates. Brazilian cherry hardwood floors adourn the dining room, family room and 3 of the 4 bedrooms. The vaulted ceilings in the living and dining rooms lead to the modern kitchen with granite countertops and stainless steel appliances and open to the family room with gas fireplace, creating a perfect space for all your family gatherings. Four bedrooms upstairs include a primary suite with wrap around closet and private bath. The subbasement is also finished with a rec room/game room. Step outside to a two-tier deck overlooking a large, fully fenced yard with a fire pit and above-ground pool (with solar cover) for effortless outdoor entertaining. Major updates over the last 5-7 years include roof, siding, and furnace for added peace of mind. Close to award-winning schools, shopping, dining, and easy access to I-355. This home is a rare find and will not last.
Listing Agent
Keller Williams Preferred Rlty License #475116431 Listed on: 09/25/2025

Home Details
Home Type
- Single Family
Est. Annual Taxes
- $10,778
Year Built
- Built in 1999
Lot Details
- Lot Dimensions are 80x147
- Fenced
- Paved or Partially Paved Lot
Parking
- 2 Car Garage
- Driveway
- Parking Included in Price
Home Design
- Split Level with Sub
- Tri-Level Property
- Brick Exterior Construction
- Asphalt Roof
- Concrete Perimeter Foundation
Interior Spaces
- 2,405 Sq Ft Home
- Vaulted Ceiling
- Ceiling Fan
- Gas Log Fireplace
- Family Room with Fireplace
- Living Room
- Formal Dining Room
- Recreation Room
- Carbon Monoxide Detectors
Kitchen
- Range
- Dishwasher
- Stainless Steel Appliances
Flooring
- Wood
- Carpet
- Ceramic Tile
Bedrooms and Bathrooms
- 4 Bedrooms
- 4 Potential Bedrooms
Laundry
- Laundry Room
- Dryer
- Washer
Basement
- Partial Basement
- Sump Pump
Outdoor Features
- Above Ground Pool
- Deck
- Fire Pit
Schools
- Oak Prairie Junior High School
- Lockport Township High School
Utilities
- Forced Air Heating and Cooling System
- Heating System Uses Natural Gas
- Lake Michigan Water
Community Details
- Abbey Glen Subdivision
Listing and Financial Details
- Homeowner Tax Exemptions
Map
Home Values in the Area
Average Home Value in this Area
Tax History
| Year | Tax Paid | Tax Assessment Tax Assessment Total Assessment is a certain percentage of the fair market value that is determined by local assessors to be the total taxable value of land and additions on the property. | Land | Improvement |
|---|---|---|---|---|
| 2024 | $10,778 | $137,737 | $30,388 | $107,349 |
| 2023 | $10,778 | $123,653 | $27,281 | $96,372 |
| 2022 | $9,712 | $116,487 | $25,700 | $90,787 |
| 2021 | $9,145 | $109,470 | $24,152 | $85,318 |
| 2020 | $8,904 | $105,871 | $23,358 | $82,513 |
| 2019 | $8,403 | $100,351 | $22,140 | $78,211 |
| 2018 | $8,292 | $97,035 | $22,140 | $74,895 |
| 2017 | $7,915 | $91,603 | $20,901 | $70,702 |
| 2016 | $7,502 | $85,851 | $19,589 | $66,262 |
| 2015 | $7,013 | $81,685 | $18,638 | $63,047 |
| 2014 | $7,013 | $77,795 | $17,750 | $60,045 |
| 2013 | $7,013 | $77,795 | $17,750 | $60,045 |
Property History
| Date | Event | Price | List to Sale | Price per Sq Ft |
|---|---|---|---|---|
| 10/07/2025 10/07/25 | Price Changed | $489,900 | -2.0% | $204 / Sq Ft |
| 09/25/2025 09/25/25 | For Sale | $499,900 | -- | $208 / Sq Ft |
Purchase History
| Date | Type | Sale Price | Title Company |
|---|---|---|---|
| Deed | $198,500 | Chicago Title Insurance Co |
Source: Midwest Real Estate Data (MRED)
MLS Number: 12476147
APN: 11-04-13-218-021
- 15303 S Oak Run Ct
- 0 151st & MacGregor St Unit MRD11873272
- 0 Smith Rd South of 135th St Unit MRD12274096
- 0 N State St Unit 10995892
- 14903 S Preserve Dr
- 14951 S Preserve Dr
- 15124 Olympic Ln
- 808 Cove Ave
- 510 N Lockwood Dr
- 16609 W Saddlewood Dr
- Marianne Plan at Oak Valley
- Darcy Plan at Oak Valley
- Charlotte Plan at Oak Valley
- 9.5 Acres S Archer Ave
- 15451 S Scott Dr
- 16513 Golden Valley Ln
- 16503 Golden Valley Ln
- 16509 Golden Valley Ln
- 16515 Golden Valley Ln
- 15550 S Muir Dr
- 14956 S Preserve Dr
- 1331 Highland Ave
- 16551 W Springs Cir
- 15306 S Gougar Rd Unit Studio plus Garage
- 850 N State St Unit 208
- 532 West St Unit 4
- 532 West St Unit 1
- 14158 S Hilltop Ln
- 1061 Ashley Ct N Unit 1A
- 609 E 3rd St Unit 5
- 540 E 4th St
- 719 S Jefferson St Unit 1st w walk out basement
- 1105 Summit Dr
- 425 E 9th St Unit 2
- 1111 S Lincoln St Unit 2
- 923 S State St
- 1016 S State St Unit 3
- 729 Vine St
- 738 South St
- 1513 Connor Ave
