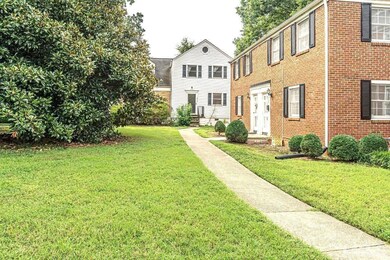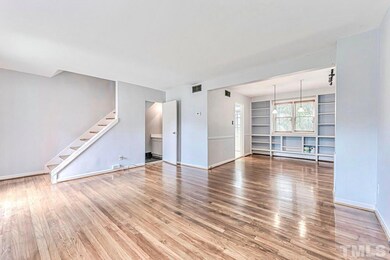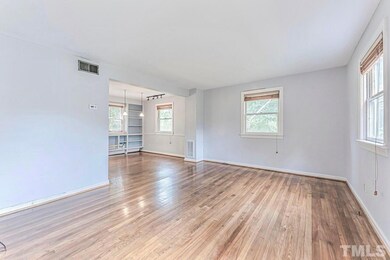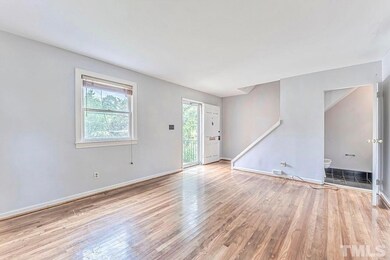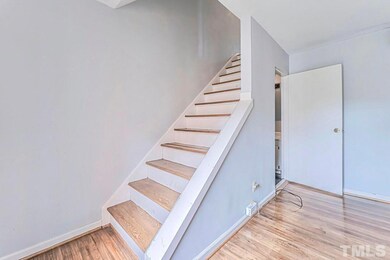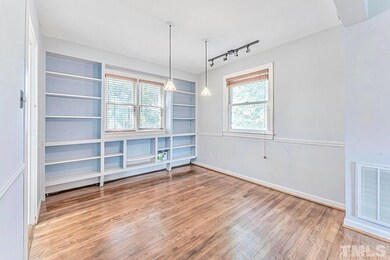1012 Nichols Dr Unit O9 Raleigh, NC 27605
Hillsborough Neighborhood
2
Beds
1.5
Baths
990
Sq Ft
1949
Built
Highlights
- City View
- Property is near public transit
- Built-In Features
- Wiley Elementary Rated A-
- Wood Flooring
- Bathtub with Shower
About This Home
End unit condo available in early October! This 2 bedroom, 1.5 bath condo features open living/dining area, built ins and hardwood floors. Water & sewer included in rent. Pets considered on individual basis with pet fee. Convenient location near downtown Raleigh, Village District and Wade Ave. Shopping, dining and entertainment at your doorstep!
Condo Details
Home Type
- Condominium
Est. Annual Taxes
- $2,484
Year Built
- Built in 1949
Lot Details
- Two or More Common Walls
- Grass Covered Lot
Property Views
- City
- Neighborhood
Interior Spaces
- 990 Sq Ft Home
- 2-Story Property
- Built-In Features
- Bookcases
- Ceiling Fan
- Track Lighting
- Living Room
- Laundry in Kitchen
Kitchen
- Electric Oven
- Electric Range
- Dishwasher
- Laminate Countertops
Flooring
- Wood
- Tile
Bedrooms and Bathrooms
- 2 Bedrooms
- Primary bedroom located on second floor
- Bathtub with Shower
Home Security
Parking
- 1 Parking Space
- Off-Street Parking
- Assigned Parking
Schools
- Wiley Elementary School
- Oberlin Middle School
- Broughton High School
Utilities
- Central Air
- Heating System Uses Natural Gas
- Natural Gas Connected
- Cable TV Available
Additional Features
- Property is near public transit
- Grass Field
Listing and Financial Details
- Security Deposit $1,695
- Property Available on 10/6/25
- Tenant pays for electricity, gas
- The owner pays for association fees, HVAC maintenance, management, repairs, sewer, water
- 12 Month Lease Term
- $75 Application Fee
Community Details
Overview
- Property has a Home Owners Association
- Association fees include ground maintenance, sewer, water
- York Properties Association, Phone Number (919) 821-1350
- Cameron Village Condos Subdivision
- Maintained Community
Pet Policy
- Pets Allowed
Security
- Fire and Smoke Detector
Map
Source: Doorify MLS
MLS Number: 10114405
APN: 1704.13-13-6471-165
Nearby Homes
- 975 St Marys St
- 917 St Marys St
- 607 Smedes Place Unit C
- 943 Saint Marys St Unit B
- 606 Daniels St Unit B
- 712 Daniels St
- 821 Woodburn Rd
- 979 St Marys St Unit 6
- 615 Daniels St Unit 215
- 615 Daniels St Unit 111
- 825 Woodburn Rd
- 707 Daniels St Unit B
- 715 Wade Ave Unit H2
- 707 Wade Ave Unit G4
- 910 Oberlin Rd Unit 101
- 1814 Park Dr
- 1081 Wirewood Dr Unit 301
- 1011 Nicholwood Dr Unit 209
- 1011 Nicholwood Dr Unit 301
- 911 Washington St Unit 301
- 1064 Nichols Dr Unit L2
- 740 Smallwood Dr
- 1906 Clark Ave
- 805 Graham St
- 921 Saint Marys St
- 623 Daniels St Unit A
- 615 Daniels St Unit 314
- 929 St Marys St
- 929 St Marys St
- 1941 Clark Ave Unit 107
- 707 Daniels St Unit A
- 1037 St Marys St Unit 1037
- 849 Bryan St Unit K4
- 616 Oberlin Rd
- 1221 Westview Ln Unit 301
- 2128 Clark Ave
- 1009 Wade Ave
- 401 Oberlin Rd
- 1300 St Marys Unit 503
- 2306 Stafford Ave Unit D

