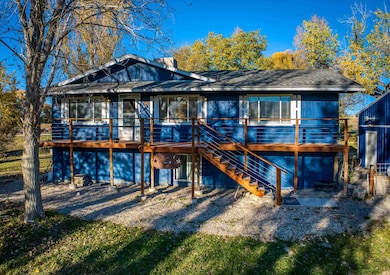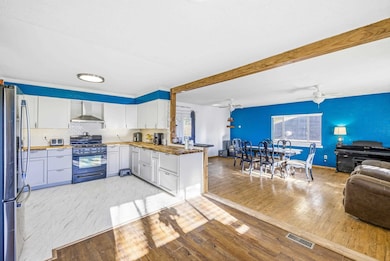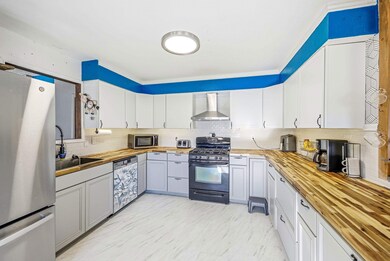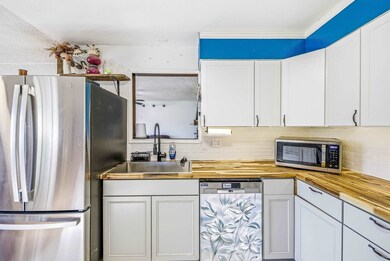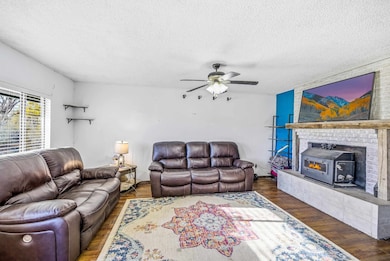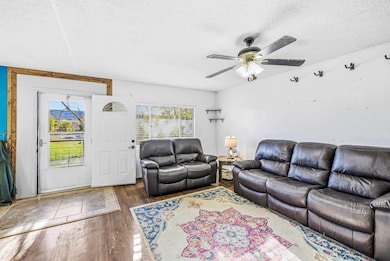1012 Old Highway 6&50 MacK, CO 81525
Mack NeighborhoodEstimated payment $3,580/month
Highlights
- Horses Allowed On Property
- RV Access or Parking
- Mature Trees
- Home Theater
- 3.76 Acre Lot
- Wood Burning Stove
About This Home
Enjoy country living right in town on this beautiful 3.768-acre farm property in Mack, Colorado. This versatile setup is perfect for livestock, horses, and hobby farming, with irrigated acreage that produces hay and plenty of room for cows, chickens, or gardens. The spacious 4-bedroom, 3-bath home features multiple bonus areas and a dedicated theater room with a projector, big screen, surround sound, and theater seating—perfect for relaxing or entertaining. The home’s open layout offers abundant space for gatherings or quiet retreat, creating a comfortable flow that suits any lifestyle. Outbuildings include a detached 3-car garage with 220-volt electric and three versatile sheds—ideal for storage, feed, tack, or machinery. One shed, complete with windows, could easily be a craft or hobby studio, garden shed, or workspace. Set against Western Colorado’s wide-open views, this property feels private and peaceful while still being close to Grand Junction, Fruita, and Loma. Quick access to I-70 makes shopping, dining, and recreation convenient, and outdoor adventure awaits nearby at Highline Lake, the Colorado National Monument, and the Kokopelli Trail system. A rare opportunity in Mack, Colorado—where functionality, freedom, and Western lifestyle come together beautifully.
Listing Agent
UNITED COUNTRY REAL COLORADO PROPERTIES License #IA100079619 Listed on: 11/06/2025
Home Details
Home Type
- Single Family
Est. Annual Taxes
- $1,998
Year Built
- Built in 1980
Lot Details
- 3.76 Acre Lot
- Barbed Wire
- Pipe Fencing
- Landscaped
- Sprinkler System
- Mature Trees
- Property is zoned Residential-1112
Home Design
- Ranch Style House
- Wood Frame Construction
- Asphalt Roof
- Metal Roof
- Wood Siding
Interior Spaces
- 2,848 Sq Ft Home
- Sound System
- Ceiling Fan
- Wood Burning Stove
- Family Room
- Living Room
- Formal Dining Room
- Home Theater
- Bonus Room
- Unfinished Basement
- Basement Fills Entire Space Under The House
Kitchen
- Eat-In Kitchen
- Gas Oven or Range
- Freezer
- Dishwasher
- Butcher Block Countertops
Flooring
- Carpet
- Laminate
Bedrooms and Bathrooms
- 4 Bedrooms
- 3 Bathrooms
- Walk-in Shower
Laundry
- Laundry on main level
- Dryer
- Washer
Parking
- 3 Car Detached Garage
- RV Access or Parking
Outdoor Features
- Covered Deck
- Shed
- Outbuilding
Schools
- Loma Elementary School
- Fruita Middle School
- Fruita Monument High School
Farming
- 4 Irrigated Acres
Horse Facilities and Amenities
- Horses Allowed On Property
- Corral
Utilities
- Evaporated cooling system
- Forced Air Heating System
- Pellet Stove burns compressed wood to generate heat
- Heating System Powered By Leased Propane
Listing and Financial Details
- Assessor Parcel Number 2691-193-05-001
Map
Home Values in the Area
Average Home Value in this Area
Tax History
| Year | Tax Paid | Tax Assessment Tax Assessment Total Assessment is a certain percentage of the fair market value that is determined by local assessors to be the total taxable value of land and additions on the property. | Land | Improvement |
|---|---|---|---|---|
| 2024 | $1,948 | $28,580 | $8,900 | $19,680 |
| 2023 | $1,948 | $28,580 | $8,900 | $19,680 |
| 2022 | $1,371 | $19,860 | $4,520 | $15,340 |
| 2021 | $1,305 | $19,370 | $3,580 | $15,790 |
| 2020 | $847 | $12,880 | $3,580 | $9,300 |
| 2019 | $799 | $12,880 | $3,580 | $9,300 |
| 2018 | $1,035 | $15,890 | $3,240 | $12,650 |
| 2017 | $852 | $15,890 | $3,240 | $12,650 |
| 2016 | $852 | $14,850 | $3,580 | $11,270 |
| 2015 | $866 | $14,850 | $3,580 | $11,270 |
| 2014 | $860 | $14,860 | $3,180 | $11,680 |
Property History
| Date | Event | Price | List to Sale | Price per Sq Ft |
|---|---|---|---|---|
| 11/06/2025 11/06/25 | For Sale | $649,000 | -- | $228 / Sq Ft |
Purchase History
| Date | Type | Sale Price | Title Company |
|---|---|---|---|
| Quit Claim Deed | -- | None Listed On Document | |
| Warranty Deed | -- | None Listed On Document | |
| Warranty Deed | $275,000 | Fidelity National Title | |
| Deed | $49,500 | -- | |
| Deed | -- | -- | |
| Deed | $58,900 | -- |
Mortgage History
| Date | Status | Loan Amount | Loan Type |
|---|---|---|---|
| Previous Owner | $277,777 | New Conventional |
Source: Grand Junction Area REALTOR® Association
MLS Number: 20255239
APN: 2691-193-00-041
- 1012 Old Highway 6 & 50
- 1018 1/2 Old Highway 6&50
- 1626 10 Rd
- 854 Slickrock Dr
- 1345 Robinson Ct
- 1346 Robinson Ct
- TBD Lot 4 O Rd
- 1402 O Rd
- TBD Lot 2 O Rd
- 1516 13 Rd
- 1306 Gold Lake Dr
- TBD Gunsmoke Ct
- 1249 M Rd
- 857 R Rd
- 1262 Iron Vista Way
- 1274 Iron Vista Way
- 1270 Iron Vista Way
- 1254 M 1 4 Rd
- 1777 9 Rd
- 716 Old Highway 6&50
- 405 W Aspen Ave
- 1143 E Carolina Ave Unit 3
- 702 Makenzie River Rd
- 1785 Broadway Unit Apartment
- 2111 Sequoia Rd
- 3 Burgundy Ct
- 6 Rheims Ct
- 675 1/2 24 1 2 Rd
- 2468 Revere Rd
- 617 Balanced Rock Way
- 656 Copper Canyon Dr
- 2497 Demense Ave
- 2477 Commerce Blvd Unit F
- 2514 Onyx Dr
- 2494 Flat Top Ln
- 624 Eisenhauer St
- 2535 Knollwood Dr
- 800 Railyard Loop
- 416 Independent Ave
- 701 Glen Ct

