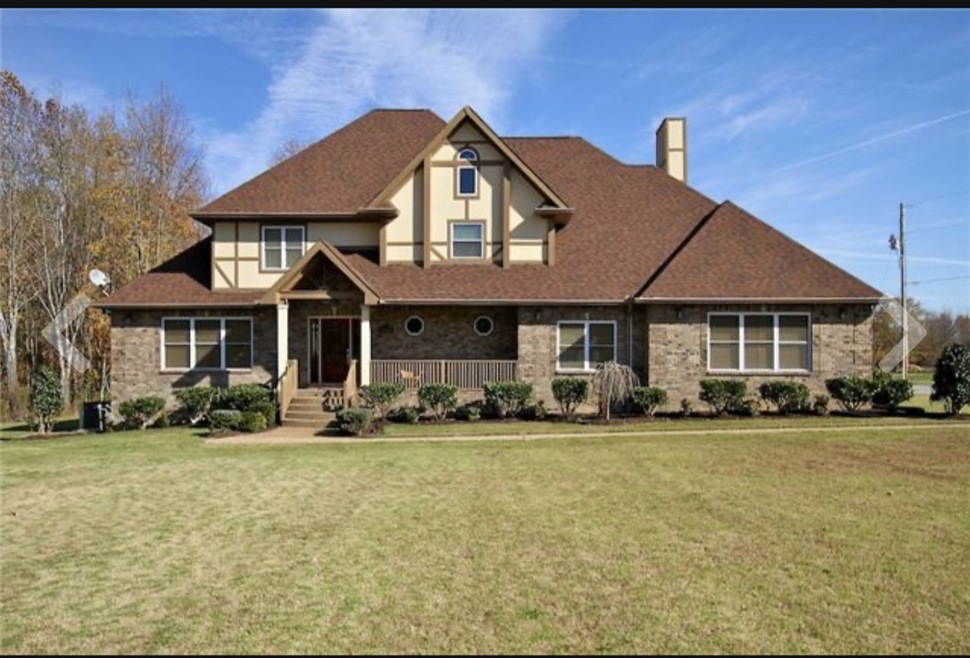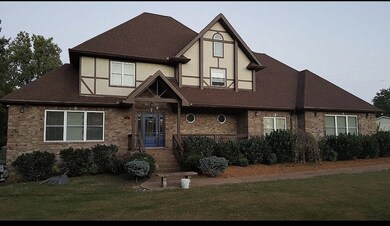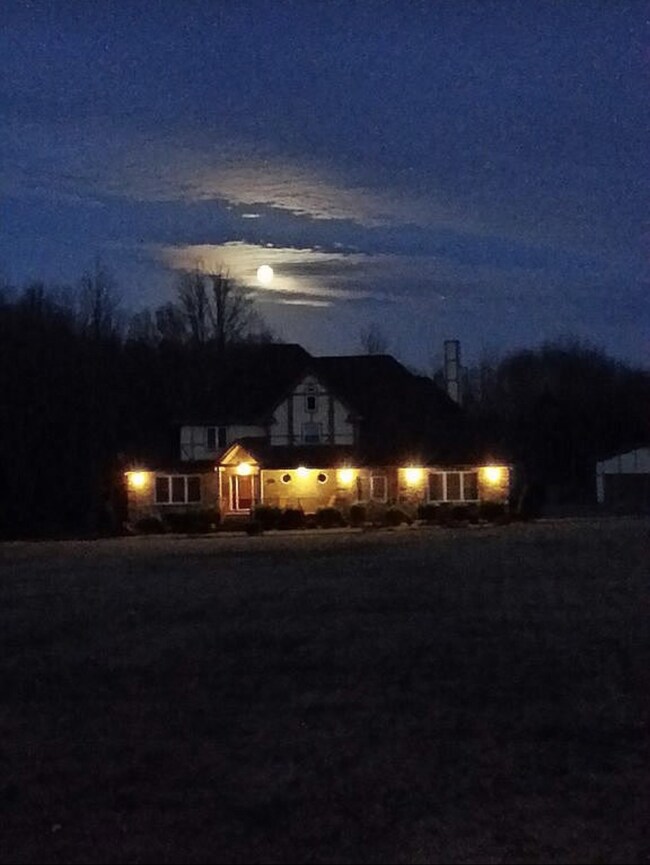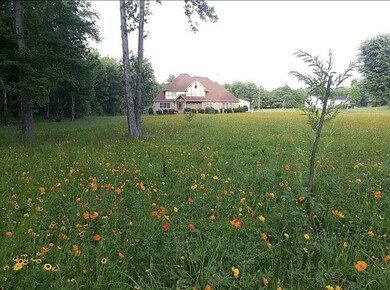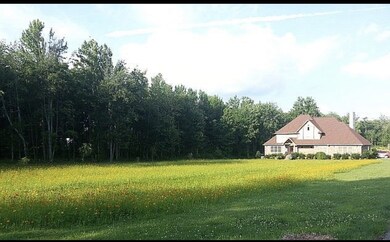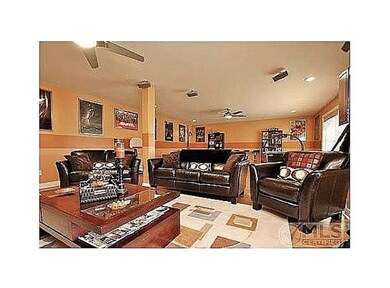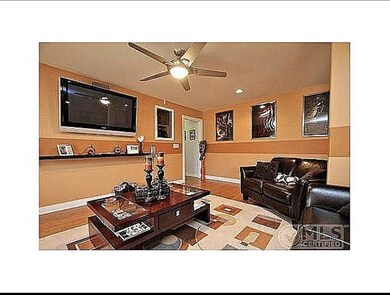
1012 Old Pinnacle Rd Joelton, TN 37080
Highlights
- 3.52 Acre Lot
- Wood Flooring
- No HOA
- Deck
- 1 Fireplace
- Walk-In Closet
About This Home
As of April 2021Beautiful custom built home on 3.58 acres with 4 BR/3BA and 4 car garage. Features include: Solid maple KraftsMaid cabinets, top of the line SS appliances, decor gas cook top, vessel sinks in baths. Large onus room on main level with 55" flat screen and surround sound. Buyers agent to verify pertinent information
Home Details
Home Type
- Single Family
Est. Annual Taxes
- $2,477
Year Built
- Built in 2006
Lot Details
- 3.52 Acre Lot
- Level Lot
Parking
- 4 Car Garage
- Garage Door Opener
Home Design
- Brick Exterior Construction
- Shingle Roof
- Wood Siding
Interior Spaces
- 3,508 Sq Ft Home
- Property has 2 Levels
- Ceiling Fan
- 1 Fireplace
- Interior Storage Closet
- Crawl Space
- Fire Sprinkler System
Kitchen
- Microwave
- Dishwasher
- Disposal
Flooring
- Wood
- Carpet
- Tile
- Slate Flooring
Bedrooms and Bathrooms
- 4 Bedrooms | 1 Main Level Bedroom
- Walk-In Closet
- 3 Full Bathrooms
Laundry
- Dryer
- Washer
Outdoor Features
- Deck
Schools
- East Cheatham Elementary School
- Sycamore Middle School
- Sycamore High School
Utilities
- Air Filtration System
- Central Heating
- Septic Tank
Community Details
- No Home Owners Association
- Clifton Heights Subdivision
Listing and Financial Details
- Assessor Parcel Number 039N A 00800 000
Ownership History
Purchase Details
Home Financials for this Owner
Home Financials are based on the most recent Mortgage that was taken out on this home.Purchase Details
Home Financials for this Owner
Home Financials are based on the most recent Mortgage that was taken out on this home.Purchase Details
Home Financials for this Owner
Home Financials are based on the most recent Mortgage that was taken out on this home.Purchase Details
Home Financials for this Owner
Home Financials are based on the most recent Mortgage that was taken out on this home.Purchase Details
Purchase Details
Similar Homes in the area
Home Values in the Area
Average Home Value in this Area
Purchase History
| Date | Type | Sale Price | Title Company |
|---|---|---|---|
| Interfamily Deed Transfer | -- | Foundation T&E Series Llc | |
| Interfamily Deed Transfer | -- | Foundation T&E Series Llc | |
| Warranty Deed | $457,000 | Foundation T&E Series Llc | |
| Warranty Deed | $457,000 | Foundation T&E Series Llc | |
| Warranty Deed | $304,000 | -- | |
| Deed | $32,500 | -- | |
| Deed | -- | -- | |
| Warranty Deed | $7,600 | -- |
Mortgage History
| Date | Status | Loan Amount | Loan Type |
|---|---|---|---|
| Open | $335,000 | New Conventional | |
| Closed | $335,000 | New Conventional | |
| Previous Owner | $243,200 | Commercial | |
| Previous Owner | $22,000 | Commercial | |
| Previous Owner | $10,000 | No Value Available | |
| Previous Owner | $253,700 | No Value Available | |
| Previous Owner | $60,000 | No Value Available | |
| Previous Owner | $25,000 | No Value Available | |
| Previous Owner | $200,000 | No Value Available |
Property History
| Date | Event | Price | Change | Sq Ft Price |
|---|---|---|---|---|
| 04/20/2021 04/20/21 | Sold | $457,000 | +1.6% | $130 / Sq Ft |
| 01/16/2021 01/16/21 | Pending | -- | -- | -- |
| 12/12/2020 12/12/20 | For Sale | $450,000 | +39030.4% | $128 / Sq Ft |
| 03/07/2014 03/07/14 | Pending | -- | -- | -- |
| 02/21/2014 02/21/14 | For Sale | $1,150 | -99.6% | $0 / Sq Ft |
| 11/13/2012 11/13/12 | Sold | $304,000 | -- | $87 / Sq Ft |
Tax History Compared to Growth
Tax History
| Year | Tax Paid | Tax Assessment Tax Assessment Total Assessment is a certain percentage of the fair market value that is determined by local assessors to be the total taxable value of land and additions on the property. | Land | Improvement |
|---|---|---|---|---|
| 2024 | $2,833 | $163,675 | $33,450 | $130,225 |
| 2023 | $2,620 | $92,025 | $8,050 | $83,975 |
| 2022 | $2,477 | $92,025 | $8,050 | $83,975 |
| 2021 | $2,477 | $92,025 | $8,050 | $83,975 |
| 2020 | $2,477 | $92,025 | $8,050 | $83,975 |
| 2019 | $2,477 | $92,025 | $8,050 | $83,975 |
| 2018 | $2,597 | $82,750 | $7,700 | $75,050 |
| 2017 | $2,457 | $82,750 | $7,700 | $75,050 |
| 2016 | $2,338 | $82,750 | $7,700 | $75,050 |
| 2015 | $2,386 | $79,025 | $7,700 | $71,325 |
| 2014 | $2,386 | $79,025 | $7,700 | $71,325 |
Agents Affiliated with this Home
-

Seller's Agent in 2021
Emily Goodgame
simpliHOM
(615) 981-1533
1 in this area
19 Total Sales
-

Buyer's Agent in 2021
Aaron Joyce
Corcoran Reverie
(615) 579-0054
2 in this area
259 Total Sales
-

Seller's Agent in 2012
Joy Boykin
Coldwell Banker Southern Realty
(615) 943-4256
13 in this area
62 Total Sales
-
D
Buyer's Agent in 2012
Daryla Colston
City Choice Realty Services
(615) 620-4481
3 Total Sales
Map
Source: Realtracs
MLS Number: 2213386
APN: 039N-A-008.00
- 2110 Bracey Cir
- 0 Morgan Unit RTC2905009
- 0 Morgan Unit RTC2905011
- 0 Morgan Unit RTC2905012
- 7159 Harper Rd
- 1120 Jacobs Ct
- 7199 Harper Rd
- 6728 Clarksville Pike
- 0 Fox Dr Unit RTC2538178
- 0 Fox Dr Unit RTC2538177
- 0 Fox Dr Unit RTC2538176
- 0 Fox Dr Unit RTC2538175
- 0 Fox Dr Unit RTC2538174
- 0 Fox Dr Unit RTC2538173
- 0 Fox Dr Unit RTC2538172
- 0 Fox Dr Unit RTC2538171
- 0 Fox Dr Unit RTC2538170
- 0 Fox Dr Unit RTC2538169
- 0 Fox Dr Unit RTC2538167
- 0 Fox Dr Unit RTC2538166
