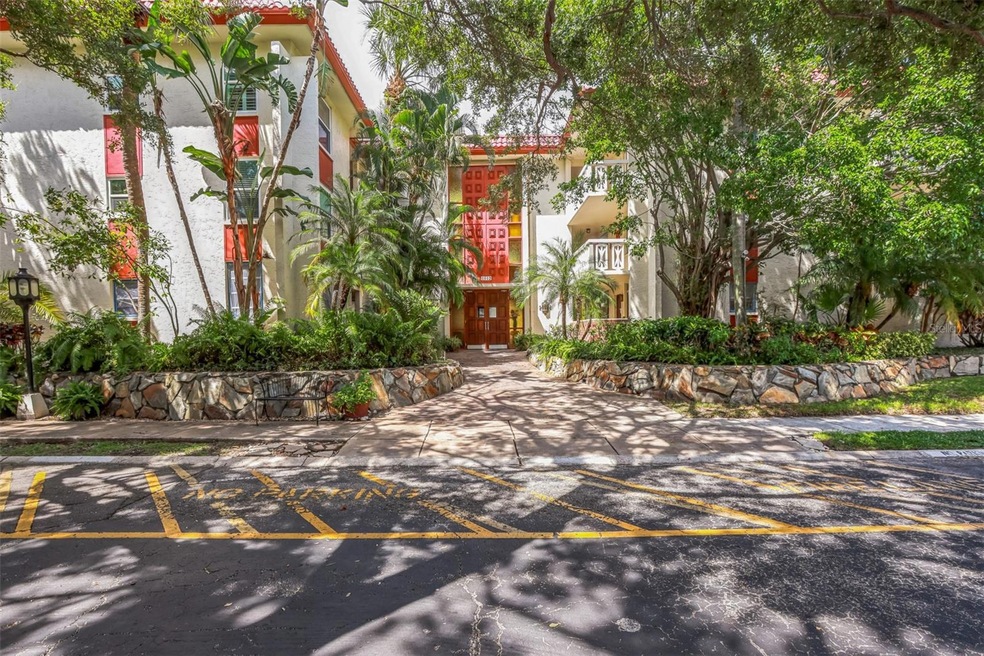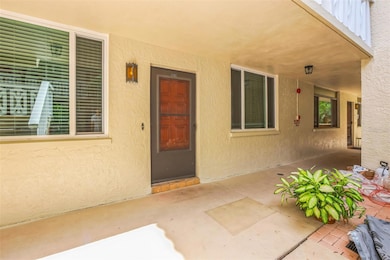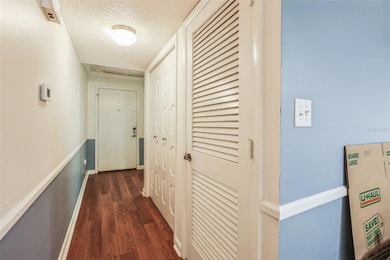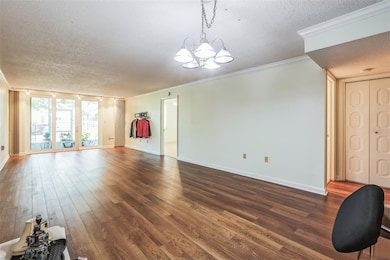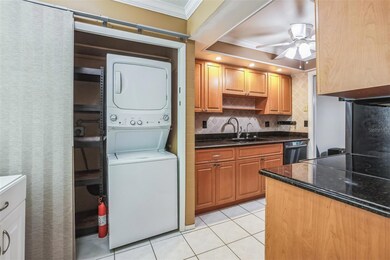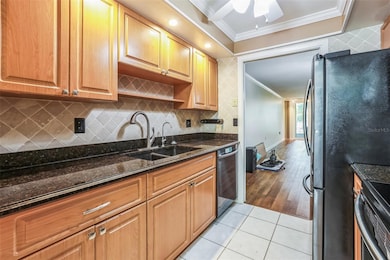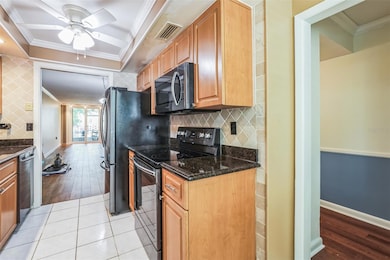1012 Pearce Dr Unit 110 Clearwater, FL 33764
Estimated payment $1,704/month
Highlights
- Fitness Center
- View of Trees or Woods
- Clubhouse
- Active Adult
- Open Floorplan
- Florida Architecture
About This Home
Welcome to 1012 Pearce Dr, a charming single-family home located in Clearwater, FL. This ground unit home in a 3-story building was built in 1971 and boasts a cozy atmosphere that will make you feel right at home. With two bathrooms and a total finished area of 1,150 sq.ft., this property offers plenty of space for you and your loved ones to enjoy. The home features a traditional layout with a spacious living room, a well-equipped kitchen, and comfortable bedrooms that provide the perfect retreat after a long day. The lot size of this property is not specified, ensuring plenty of outdoor space for you to relax or entertain guests. The exterior of the home is well-maintained and features a lovely yard that is perfect for enjoying the beautiful Florida weather. Located in a desirable area of Clearwater, this home is close to a variety of amenities including shops, restaurants, parks, and schools. Whether you're looking to enjoy a day at the beach or explore the vibrant downtown area, this property is conveniently located to everything you need. Overall, 1012 Pearce Dr is a wonderful place to call home. With its spacious layout, convenient location, and charming appeal, this property is sure to impress. Don't miss out on the opportunity to make this house your own and start creating lasting memories in this lovely Clearwater home.
Listing Agent
COASTAL REAL ESTATE PROFESSIONALS LLC Brokerage Phone: 772-678-6017 License #3252794 Listed on: 09/09/2025
Property Details
Home Type
- Condominium
Est. Annual Taxes
- $1,425
Year Built
- Built in 1971
Lot Details
- South Facing Home
- Landscaped
- Irrigation Equipment
HOA Fees
- $636 Monthly HOA Fees
Home Design
- Florida Architecture
- Entry on the 1st floor
- Membrane Roofing
- Concrete Siding
- Concrete Perimeter Foundation
Interior Spaces
- 1,150 Sq Ft Home
- 3-Story Property
- Open Floorplan
- Ceiling Fan
- Window Treatments
- Sliding Doors
- Family Room
- Combination Dining and Living Room
- Inside Utility
- Views of Woods
Kitchen
- Convection Oven
- Cooktop
- Microwave
- Freezer
- Dishwasher
- Stone Countertops
Flooring
- Laminate
- Ceramic Tile
- Luxury Vinyl Tile
Bedrooms and Bathrooms
- 2 Bedrooms
- Primary Bedroom on Main
- Walk-In Closet
- 2 Full Bathrooms
Laundry
- Laundry closet
- Dryer
- Washer
Parking
- 1 Carport Space
- 1 Parking Garage Space
Accessible Home Design
- Accessible Full Bathroom
- Grip-Accessible Features
Outdoor Features
- Courtyard
- Outdoor Storage
- Private Mailbox
Schools
- Eisenhower Elementary School
- Oak Grove Middle School
- Clearwater High School
Utilities
- Central Heating and Cooling System
- Electric Water Heater
- Cable TV Available
Listing and Financial Details
- Visit Down Payment Resource Website
- Assessor Parcel Number 17-29-16-80359-001-1100
Community Details
Overview
- Active Adult
- Association fees include cable TV, common area taxes, escrow reserves fund, insurance, ground maintenance, maintenance, pool, sewer, trash, water
- Ameri Tech Association, Phone Number (727) 726-8000
- Seville Condo 4 Subdivision
- Association Owns Recreation Facilities
Amenities
- Clubhouse
- Elevator
Recreation
- Fitness Center
- Community Pool
Pet Policy
- No Pets Allowed
Map
Home Values in the Area
Average Home Value in this Area
Tax History
| Year | Tax Paid | Tax Assessment Tax Assessment Total Assessment is a certain percentage of the fair market value that is determined by local assessors to be the total taxable value of land and additions on the property. | Land | Improvement |
|---|---|---|---|---|
| 2024 | $1,379 | $130,274 | -- | -- |
| 2023 | $1,379 | $126,480 | $0 | $0 |
| 2022 | $1,317 | $122,796 | $0 | $0 |
| 2021 | $1,314 | $119,219 | $0 | $0 |
| 2020 | $1,300 | $117,573 | $0 | $0 |
| 2019 | $226 | $40,267 | $0 | $0 |
| 2018 | $217 | $39,516 | $0 | $0 |
| 2017 | $209 | $38,703 | $0 | $0 |
| 2016 | $201 | $37,907 | $0 | $0 |
| 2015 | $203 | $37,643 | $0 | $0 |
| 2014 | $1,140 | $53,635 | $0 | $0 |
Property History
| Date | Event | Price | List to Sale | Price per Sq Ft | Prior Sale |
|---|---|---|---|---|---|
| 10/28/2025 10/28/25 | Price Changed | $179,999 | -9.5% | $157 / Sq Ft | |
| 09/17/2025 09/17/25 | Price Changed | $199,000 | -6.1% | $173 / Sq Ft | |
| 09/09/2025 09/09/25 | For Sale | $212,000 | +69.6% | $184 / Sq Ft | |
| 07/16/2019 07/16/19 | Sold | $125,000 | -3.8% | $109 / Sq Ft | View Prior Sale |
| 05/31/2019 05/31/19 | Pending | -- | -- | -- | |
| 05/18/2019 05/18/19 | Price Changed | $129,900 | -7.1% | $113 / Sq Ft | |
| 04/25/2019 04/25/19 | Price Changed | $139,900 | +16.7% | $122 / Sq Ft | |
| 04/24/2019 04/24/19 | For Sale | $119,900 | +46.2% | $104 / Sq Ft | |
| 07/01/2014 07/01/14 | Off Market | $82,000 | -- | -- | |
| 06/16/2014 06/16/14 | Off Market | $80,500 | -- | -- | |
| 03/31/2014 03/31/14 | Sold | $82,000 | -5.6% | $71 / Sq Ft | View Prior Sale |
| 03/10/2014 03/10/14 | Pending | -- | -- | -- | |
| 02/18/2014 02/18/14 | Price Changed | $86,900 | -1.3% | $76 / Sq Ft | |
| 01/28/2014 01/28/14 | For Sale | $88,000 | +9.3% | $77 / Sq Ft | |
| 06/19/2013 06/19/13 | Sold | $80,500 | -4.7% | $70 / Sq Ft | View Prior Sale |
| 05/17/2013 05/17/13 | Pending | -- | -- | -- | |
| 03/28/2013 03/28/13 | Price Changed | $84,500 | -0.6% | $73 / Sq Ft | |
| 12/12/2012 12/12/12 | Price Changed | $84,999 | -2.3% | $74 / Sq Ft | |
| 10/19/2012 10/19/12 | For Sale | $87,000 | -- | $76 / Sq Ft |
Purchase History
| Date | Type | Sale Price | Title Company |
|---|---|---|---|
| Warranty Deed | $125,000 | Fidelity Natl Ttl Of Fl Inc | |
| Warranty Deed | $82,000 | Total Title Solutions Clw | |
| Warranty Deed | $80,500 | Sunbelt Title Agency | |
| Warranty Deed | $131,000 | Acr Title Group Lllp | |
| Warranty Deed | $96,000 | Somers Title Company | |
| Warranty Deed | $70,000 | -- | |
| Warranty Deed | $70,000 | -- |
Mortgage History
| Date | Status | Loan Amount | Loan Type |
|---|---|---|---|
| Open | $112,500 | New Conventional | |
| Previous Owner | $60,375 | New Conventional | |
| Previous Owner | $81,000 | Fannie Mae Freddie Mac |
Source: Stellar MLS
MLS Number: GC533909
APN: 17-29-16-80359-001-1100
- 1012 Pearce Dr Unit 101
- 1012 Pearce Dr Unit 107
- 2623 Seville Blvd Unit 203
- 2623 Seville Blvd Unit 111
- 2612 Pearce Dr Unit 310
- 1205 Teahouse Dr
- 1212 N Kimono Dr Unit 1212K
- 1200 Teahouse Dr Unit 1200T
- 2641 Butterfly Dr
- 1218 Teahouse Dr
- 2635 Seville Blvd Unit 109
- 2654 Butterfly Dr
- 2630 Pearce Dr Unit 103
- 2630 Pearce Dr Unit 208
- 2628 Nagano Dr
- 2647 Marco Polo Dr Unit 2647M
- 2649 Osaka Dr
- 2648 Marco Polo Dr Unit 2648M
- 2650 Pearce Dr Unit 403
- 2650 Pearce Dr Unit 106
- 2630 Pearce Dr Unit 104
- 2630 Pearce Dr Unit 208
- 2699 Seville Blvd Unit 607
- 2699 Seville Blvd Unit 802
- 20000 US Highway 19 N Unit 610
- 20000 US Highway 19 N Unit 612
- 2729 Seville Blvd
- 19355 Us Highway 19 N
- 1320 Sands Terrace E
- 1323 Sands Terrace E Unit ID1057420P
- 19135 Us 19 N
- 2500 Harn Blvd Unit F5
- 2501 Harn Blvd Unit H39
- 2501 Harn Blvd Unit H24
- 2855 Gulf To Bay Blvd
- 2565 Harn Blvd Unit 1
- 19029 US Highway 19 N Unit 9-301
- 19029 US Highway 19 N Unit 8-31
- 2472 Whitman St
- 2600 W Grand Reserve Cir
