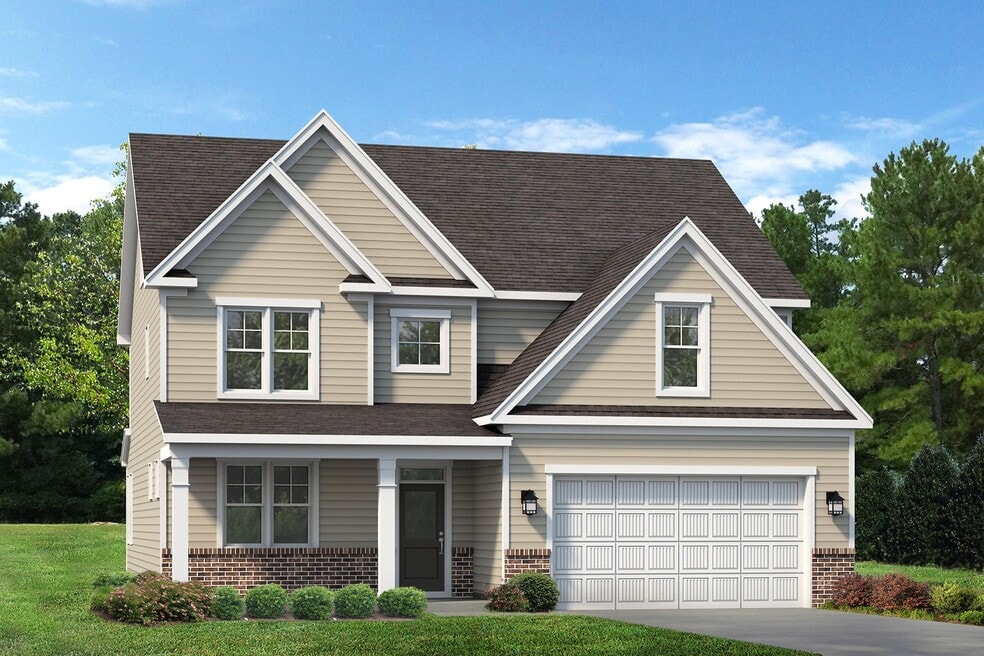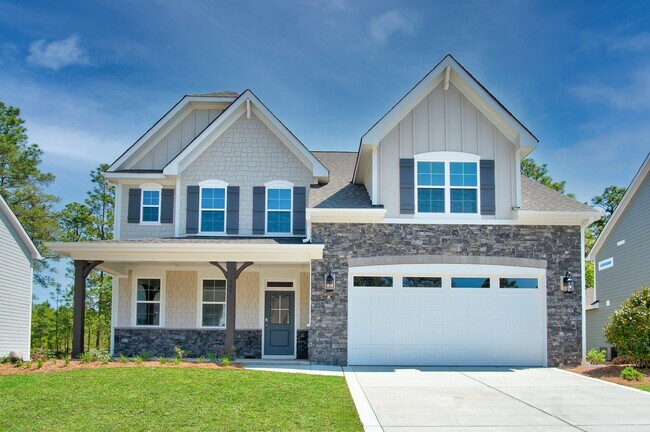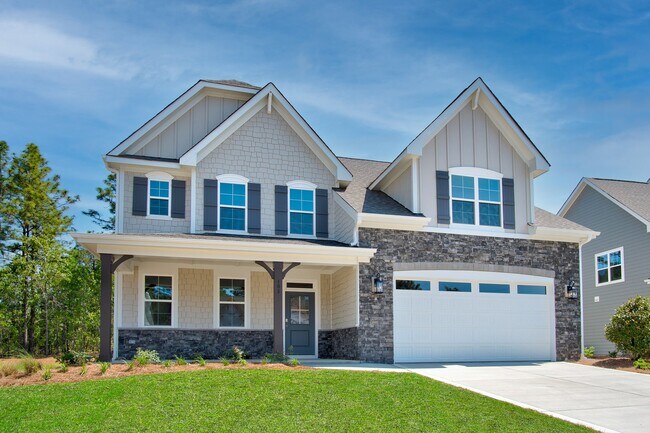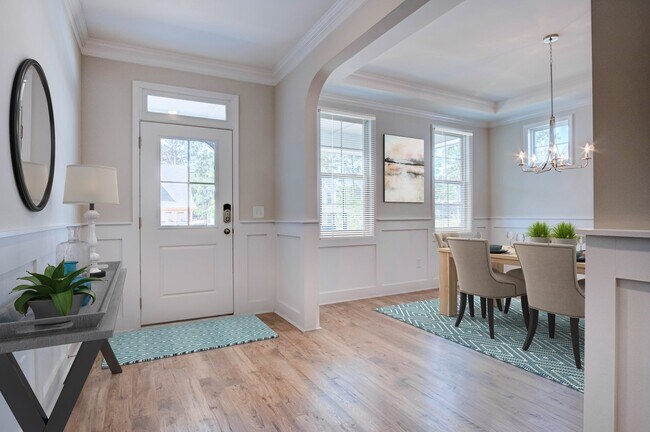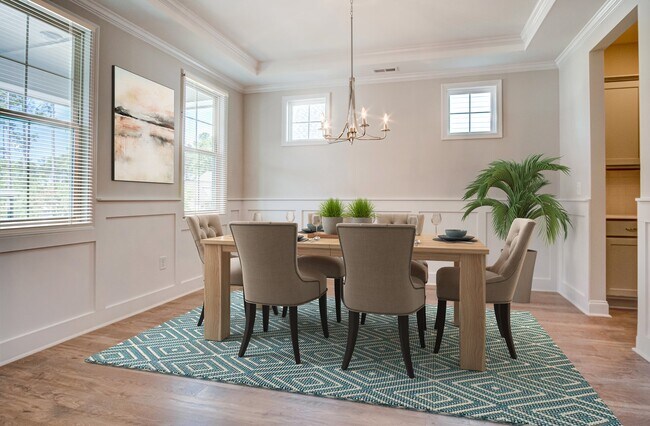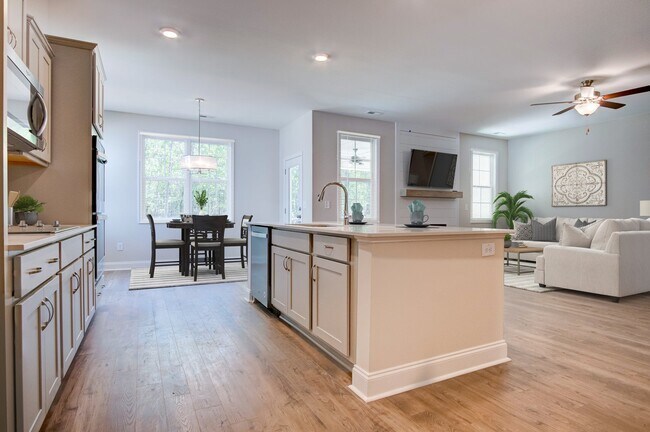
Estimated payment starting at $4,156/month
Highlights
- New Construction
- Deck
- Loft
- Primary Bedroom Suite
- Views Throughout Community
- Mud Room
About This Floor Plan
McKee Homes presents the Brooks floorplan with open-concept living area, kitchen and formal dining room on the first level as well as a guest suite with full bath. The dining room can also function as a flex room and be used as an office, study, den, playroom or whatever suits your family’s lifestyle. The second floor boasts a beautifully appointed owner’s suite with a large walk-in closet and private bath with dual sinks and large shower with seat. This lovely home also features two additional bedrooms upstairs along with a huge game room and large laundry room. First-floor options include a sunroom with plenty of light and deluxe kitchen layout. Second-floor options include a deluxe owner’s bath and game room closet which allows it to serve as a fifth bedroom. In addition, the third floor can be finished to include a full bath. Sideload and three-car garage options are also available depending on lot size and orientation.
Sales Office
| Monday |
Closed
|
| Tuesday |
Closed
|
| Wednesday |
11:00 AM - 6:00 PM
|
| Thursday |
11:00 AM - 6:00 PM
|
| Friday |
11:00 AM - 6:00 PM
|
| Saturday |
11:00 AM - 6:00 PM
|
| Sunday |
1:00 PM - 6:00 PM
|
Home Details
Home Type
- Single Family
HOA Fees
- Property has a Home Owners Association
Parking
- 2 Car Attached Garage
- Front Facing Garage
Home Design
- New Construction
Interior Spaces
- 2-Story Property
- Mud Room
- Family Room
- Formal Dining Room
- Loft
- Game Room
Kitchen
- Breakfast Area or Nook
- Walk-In Pantry
- Kitchen Island
Bedrooms and Bathrooms
- 4 Bedrooms
- Primary Bedroom Suite
- Walk-In Closet
- Powder Room
- 3 Full Bathrooms
- Split Vanities
- Dual Vanity Sinks in Primary Bathroom
- Private Water Closet
- Bathtub with Shower
- Walk-in Shower
Laundry
- Laundry Room
- Laundry on upper level
- Washer and Dryer Hookup
Outdoor Features
- Deck
- Covered Patio or Porch
Community Details
- Views Throughout Community
Map
Other Plans in The View
About the Builder
- The View
- The View
- 6059 Scalybark Rd
- 1108 Prominence Dr
- 5857 Genesee Dr
- 6040 Scalybark Rd
- 6044 Scalybark Rd
- 6048 Scalybark Rd
- 6052 Scalybark Rd
- 5929 Guess Rd
- 5601 Guess Rd
- 5801 Prioress Dr
- 5805 Prioress Dr
- 5809 Prioress Dr
- 2417 Bivins Rd
- 2423 Bivins Rd
- 113 Laurston Ct
- 5803 Lillie Dr
- 6464 Guess Rd
- 427 Vivaldi Dr
