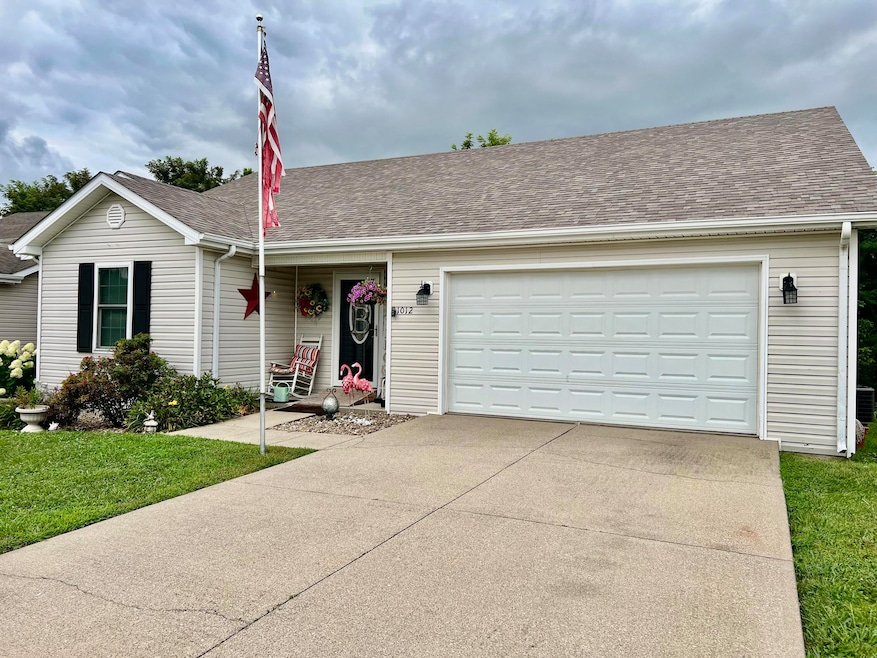
Highlights
- Wood Flooring
- Neighborhood Views
- Walk-In Closet
- Shannon Johnson Elementary School Rated A-
- Porch
- Cooling Available
About This Home
As of August 2025Welcome to this charming 3 bedroom, 2 bath home located in the desirable Creekside Village Subdivision in Berea! This home features an inviting floor plan with a spacious living room, a kitchen/dining combo with appliances included, and a separate utility room for added convenience. The primary suite is thoughtfully positioned on its own end of the home, offering privacy, a walk-in closet, and a comfortable retreat. Enjoy the attached garage, large back deck perfect for relaxing or entertaining, and a convenient location just minutes from I-75. A great home in a great location—don't miss it!
Last Agent to Sell the Property
WEICHERT REALTORS - Ford Brothers License #211907 Listed on: 08/02/2025

Home Details
Home Type
- Single Family
Est. Annual Taxes
- $1,108
Year Built
- Built in 2009
Home Design
- Block Foundation
- Shingle Roof
- Vinyl Siding
Interior Spaces
- 1,315 Sq Ft Home
- Ceiling Fan
- Living Room
- Utility Room
- Washer and Electric Dryer Hookup
- Neighborhood Views
Kitchen
- Oven or Range
- Dishwasher
Flooring
- Wood
- Carpet
- Tile
Bedrooms and Bathrooms
- 3 Bedrooms
- Walk-In Closet
- 2 Full Bathrooms
Parking
- Garage
- Driveway
Schools
- Shannon Johnson Elementary School
- Foley Middle School
- Madison So High School
Utilities
- Cooling Available
- Heat Pump System
Additional Features
- Porch
- 0.26 Acre Lot
Community Details
- Creekside Village Subdivision
Listing and Financial Details
- Assessor Parcel Number 0060-0034-0063
Ownership History
Purchase Details
Home Financials for this Owner
Home Financials are based on the most recent Mortgage that was taken out on this home.Purchase Details
Home Financials for this Owner
Home Financials are based on the most recent Mortgage that was taken out on this home.Purchase Details
Home Financials for this Owner
Home Financials are based on the most recent Mortgage that was taken out on this home.Similar Homes in Berea, KY
Home Values in the Area
Average Home Value in this Area
Purchase History
| Date | Type | Sale Price | Title Company |
|---|---|---|---|
| Warranty Deed | $125,500 | None Available | |
| Deed | $115,900 | None Available | |
| Deed | $21,000 | None Available |
Mortgage History
| Date | Status | Loan Amount | Loan Type |
|---|---|---|---|
| Open | $82,100 | New Conventional | |
| Closed | $85,000 | New Conventional | |
| Previous Owner | $113,797 | FHA |
Property History
| Date | Event | Price | Change | Sq Ft Price |
|---|---|---|---|---|
| 08/29/2025 08/29/25 | Sold | $230,000 | 0.0% | $175 / Sq Ft |
| 08/07/2025 08/07/25 | Pending | -- | -- | -- |
| 08/02/2025 08/02/25 | For Sale | $229,900 | +111.9% | $175 / Sq Ft |
| 09/16/2015 09/16/15 | Sold | $108,500 | 0.0% | $83 / Sq Ft |
| 08/08/2015 08/08/15 | Pending | -- | -- | -- |
| 04/17/2015 04/17/15 | For Sale | $108,500 | -- | $83 / Sq Ft |
Tax History Compared to Growth
Tax History
| Year | Tax Paid | Tax Assessment Tax Assessment Total Assessment is a certain percentage of the fair market value that is determined by local assessors to be the total taxable value of land and additions on the property. | Land | Improvement |
|---|---|---|---|---|
| 2024 | $1,108 | $162,000 | $0 | $0 |
| 2023 | $1,005 | $150,000 | $0 | $0 |
| 2022 | $1,065 | $150,000 | $0 | $0 |
| 2021 | $1,085 | $150,000 | $0 | $0 |
| 2020 | $1,019 | $140,000 | $0 | $0 |
| 2019 | $876 | $125,500 | $0 | $0 |
| 2018 | $893 | $125,500 | $0 | $0 |
| 2017 | $1,091 | $108,500 | $0 | $0 |
| 2016 | $1,082 | $108,500 | $0 | $0 |
| 2015 | $1,128 | $115,900 | $0 | $0 |
| 2014 | $1,109 | $115,900 | $0 | $0 |
| 2012 | $1,109 | $115,900 | $20,000 | $95,900 |
Agents Affiliated with this Home
-
Matthew Silcox

Seller's Agent in 2025
Matthew Silcox
WEICHERT REALTORS - Ford Brothers
(606) 308-2339
274 Total Sales
-
Jennifer Little

Buyer's Agent in 2025
Jennifer Little
Keller Williams Legacy Group
(859) 661-2279
20 Total Sales
-
M
Seller's Agent in 2015
Mark Cox
Berea Realty
-
B
Buyer's Agent in 2015
Becky Duerson
Berea Realty
Map
Source: ImagineMLS (Bluegrass REALTORS®)
MLS Number: 25016968
APN: 0060-0034-0063
- 1155 Jamestown Dr
- 1148 Jamestown Dr
- 1133 Jamestown Dr
- 804 Darby Ln
- 310 Bocote Dr
- 406 Koa Ct Unit 2
- 0 Old Peggy Flat Rd
- 212 Pauline Dr
- 2346 Menelaus Rd
- 836 #6 Ridgewood Dr
- 840 #6 Ridgewood Dr
- 838 Ridgewood Dr Unit 4
- 834 Ridgewood #5 Dr
- 834 Ridgewood #4 Dr
- 834 Ridgewood Dr
- 834 Ridgewood Dr Unit 2
- 834 Ridgewood Dr Unit 1
- 525 Walnut Meadow Rd
- 477 Opossum Kingdom Rd
- 821 Ridgewood Dr Unit 1-2






