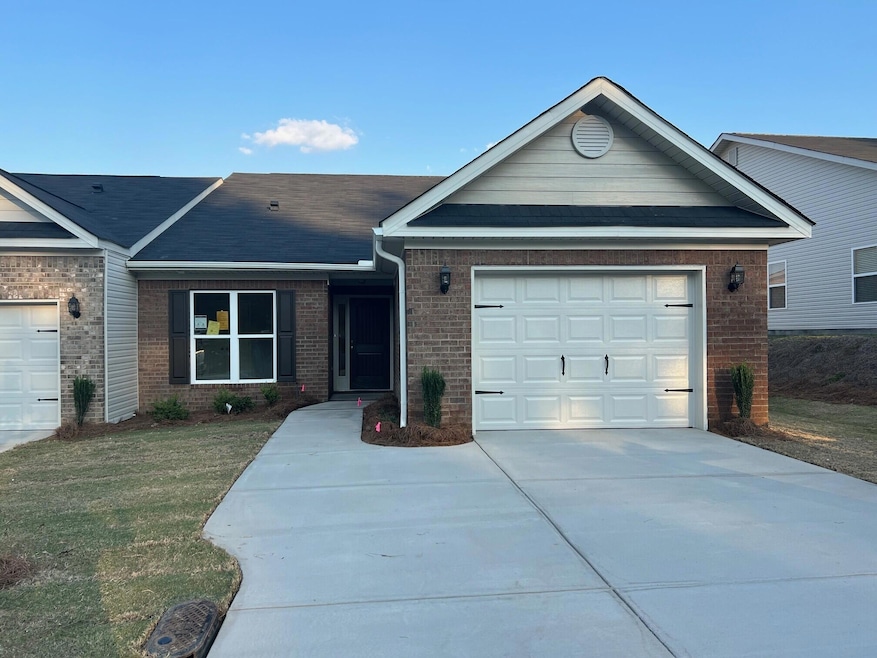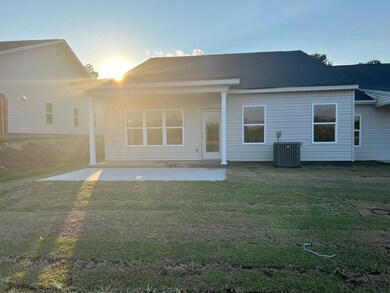1012 Rosendale Dr Hephzibah, GA 30815
Jamestown NeighborhoodEstimated payment $1,578/month
Highlights
- Under Construction
- Newly Painted Property
- Wood Flooring
- R.B. Hunt Elementary School Rated A
- Ranch Style House
- Great Room
About This Home
Brand-New One-Level Townhome Near Diamond Lakes Park - 7,000 dollar Builder Incentive!Welcome to The Townhomes at Diamond Lakes - a brand-new easy-living townhome community offering comfort, convenience, and modern design in a prime location!This spacious Lincoln floorplan features an all-one-level ranch-style layout, perfect for easy movement and accessibility. Inside the owner's suite, enjoy a large walk-in shower, double vanity with marble countertop, large garden tub, and a huge walk-in closet for optimal storage.The modern kitchen is fully equipped with stainless steel appliances, gorgeous granite countertops, bar seating, and overlooks the open-concept living and dining areas--perfect for entertaining or everyday living.Enjoy the stylish and durable Evacore click flooring, plus a 6-foot shadowbox fenced backyard that offers privacy and the ideal space for gatherings, pets, or peaceful relaxation.Additional features include: One-car garage with attic storage space, State-of-the-art security system, Energy-efficient building materials, CAT 6 & RG6 wiring for high-speed internet and streamingLocated within walking distance to Diamond Lakes Regional Park, you'll have easy access to a Community Center, Public Library, fishing, walking trails, and more. This home offers the perfect blend of active lifestyle options and peaceful surroundings.Just minutes from Ft. Gordon, Plant Vogtle, top-rated schools, shopping, restaurants, and other key amenities, this location can't be beat.Builder is offering a 7,000 dollar incentive, which can be used toward closing costs, upgrades, or a rate buydown--making this an unbeatable opportunity! Schedule your tour today! Experience a 360-degree tour of a previously built home with this floor plan.625-DL-7009-01
Listing Agent
Berkshire Hathaway HomeServices Beazley Realtors Brokerage Phone: 706-863-1775 License #429135 Listed on: 05/30/2025

Co-Listing Agent
Berkshire Hathaway HomeServices Beazley Realtors Brokerage Phone: 706-863-1775 License #390654
Townhouse Details
Home Type
- Townhome
Est. Annual Taxes
- $368
Year Built
- Built in 2025 | Under Construction
Lot Details
- 5,227 Sq Ft Lot
- Fenced
- Front and Back Yard Sprinklers
HOA Fees
- $115 Monthly HOA Fees
Home Design
- Ranch Style House
- Newly Painted Property
- Brick Exterior Construction
- Slab Foundation
- Composition Roof
- Vinyl Siding
Interior Spaces
- 1,716 Sq Ft Home
- Wired For Data
- Ceiling Fan
- Insulated Windows
- Blinds
- Great Room
- Dining Room
- Home Security System
- Washer and Electric Dryer Hookup
Kitchen
- Eat-In Kitchen
- Electric Range
- Built-In Microwave
- Dishwasher
- Kitchen Island
- Disposal
Flooring
- Wood
- Carpet
- Luxury Vinyl Tile
Bedrooms and Bathrooms
- 3 Bedrooms
- Walk-In Closet
- 2 Full Bathrooms
- Garden Bath
Attic
- Attic Floors
- Pull Down Stairs to Attic
Parking
- Garage
- Garage Door Opener
Outdoor Features
- Covered Patio or Porch
Schools
- Diamond Hill Elementary School
- Spirit Creek Middle School
- Crosscreek High School
Utilities
- Central Air
- Heating Available
- Water Heater
Listing and Financial Details
- Legal Lot and Block 5 / A
- Assessor Parcel Number 1663128000
Community Details
Overview
- The Townhomes At Diamond Lakes Subdivision
Security
- Fire and Smoke Detector
Map
Home Values in the Area
Average Home Value in this Area
Tax History
| Year | Tax Paid | Tax Assessment Tax Assessment Total Assessment is a certain percentage of the fair market value that is determined by local assessors to be the total taxable value of land and additions on the property. | Land | Improvement |
|---|---|---|---|---|
| 2025 | $368 | $12,000 | $12,000 | $0 |
| 2024 | $368 | $12,000 | $12,000 | $0 |
Property History
| Date | Event | Price | List to Sale | Price per Sq Ft |
|---|---|---|---|---|
| 10/01/2025 10/01/25 | Pending | -- | -- | -- |
| 05/30/2025 05/30/25 | For Sale | $272,900 | -- | $159 / Sq Ft |
Purchase History
| Date | Type | Sale Price | Title Company |
|---|---|---|---|
| Warranty Deed | $196,000 | -- |
Source: REALTORS® of Greater Augusta
MLS Number: 542536
APN: 1663128000
- 1016 Rosendale Dr
- 1018 Rosendale Dr
- 206 Willowton Ln
- 208 Willowton Ln
- 210 Willowton Ln
- 212 Willowton Ln
- 4309 Windsor Spring Rd
- 4428 T J Kelly Dr
- 2806 Wyndham Dr
- 4212 Cap Chat St
- 2603 Ardwick Dr
- 3326 Stockport Dr
- 2613 Inverness Dr
- 2676 Ashton Dr
- 2369 Plantation Rd
- 2394 Bellingham Dr
- 107 High Brass Way
- 3359 Stockport Dr
- 3351 Stockport Dr
- 3363 Stockport Dr

