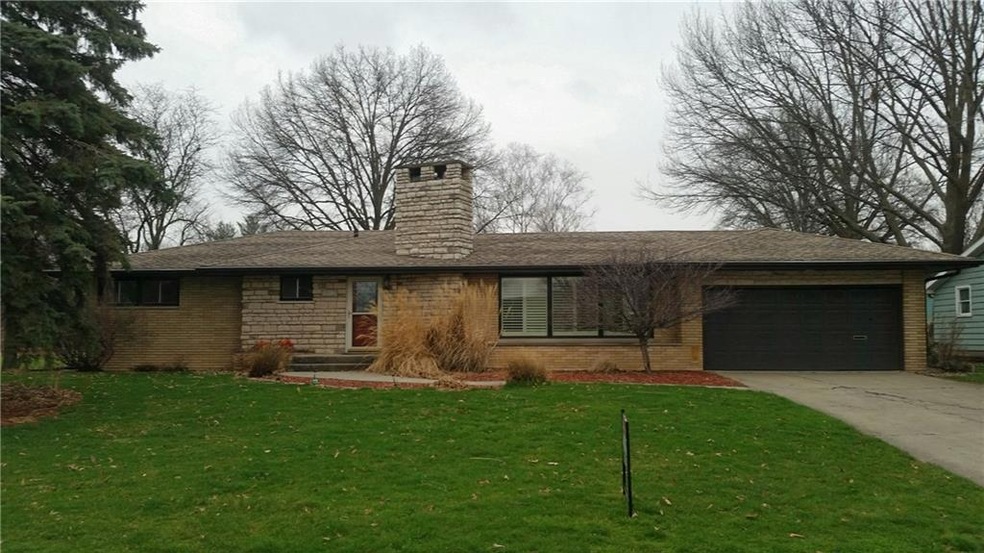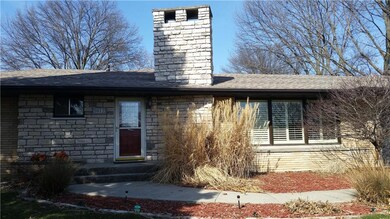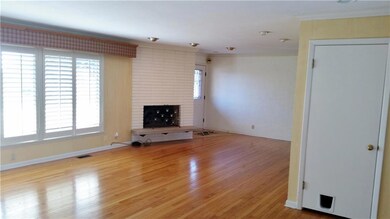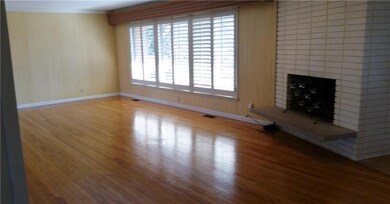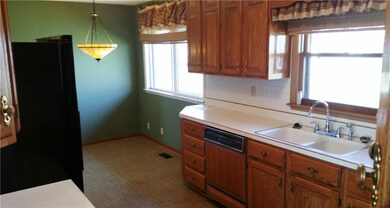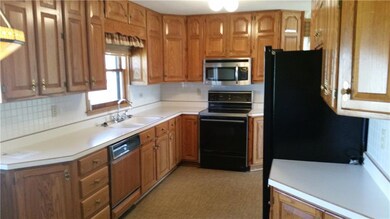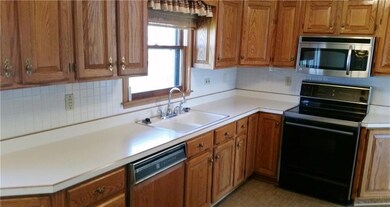
1012 S 14th Ave W Newton, IA 50208
Highlights
- Ranch Style House
- 1 Fireplace
- Forced Air Heating and Cooling System
- Wood Flooring
- No HOA
About This Home
As of April 2021Well maintained 3 BR SW Newton brick ranch with easy access to Interstate 80. The home features a large living area with hardwood floors with wood burning fireplace with gas insert. Oak cabinets in the kitchen and eating area. Master bedroom w 1/2 bath. Partial finished lower level with family room and wood fireplace with gas insert. Well landscaped front & back yards. Patio on back side of home. Includes HSA Home Warranty.
Last Buyer's Agent
Laura Jones
Network Realty
Home Details
Home Type
- Single Family
Est. Annual Taxes
- $3,268
Year Built
- Built in 1959
Home Design
- Ranch Style House
- Brick Exterior Construction
- Block Foundation
- Asphalt Shingled Roof
Interior Spaces
- 1,427 Sq Ft Home
- 1 Fireplace
Kitchen
- Stove
- Dishwasher
Flooring
- Wood
- Carpet
- Vinyl
Bedrooms and Bathrooms
- 3 Main Level Bedrooms
Parking
- 2 Car Attached Garage
- Driveway
Additional Features
- 0.33 Acre Lot
- Forced Air Heating and Cooling System
Community Details
- No Home Owners Association
Listing and Financial Details
- Assessor Parcel Number 1304202015
Ownership History
Purchase Details
Home Financials for this Owner
Home Financials are based on the most recent Mortgage that was taken out on this home.Purchase Details
Purchase Details
Home Financials for this Owner
Home Financials are based on the most recent Mortgage that was taken out on this home.Similar Homes in Newton, IA
Home Values in the Area
Average Home Value in this Area
Purchase History
| Date | Type | Sale Price | Title Company |
|---|---|---|---|
| Warranty Deed | $198,500 | None Available | |
| Special Warranty Deed | $115,470 | None Available | |
| Warranty Deed | $142,000 | None Available |
Mortgage History
| Date | Status | Loan Amount | Loan Type |
|---|---|---|---|
| Open | $203,065 | VA | |
| Previous Owner | $40,634 | FHA | |
| Previous Owner | $139,428 | FHA | |
| Previous Owner | $17,000 | Credit Line Revolving | |
| Previous Owner | $110,000 | New Conventional | |
| Previous Owner | $65,000 | New Conventional |
Property History
| Date | Event | Price | Change | Sq Ft Price |
|---|---|---|---|---|
| 04/12/2021 04/12/21 | Sold | $198,500 | 0.0% | $139 / Sq Ft |
| 04/08/2021 04/08/21 | Sold | $198,500 | -1.7% | $139 / Sq Ft |
| 03/30/2021 03/30/21 | Pending | -- | -- | -- |
| 03/23/2021 03/23/21 | Pending | -- | -- | -- |
| 03/01/2021 03/01/21 | For Sale | $202,000 | -0.4% | $142 / Sq Ft |
| 01/27/2021 01/27/21 | Price Changed | $202,900 | +0.4% | $142 / Sq Ft |
| 01/27/2021 01/27/21 | Price Changed | $202,000 | -2.8% | $142 / Sq Ft |
| 11/11/2020 11/11/20 | Price Changed | $207,900 | -3.3% | $146 / Sq Ft |
| 10/08/2020 10/08/20 | For Sale | $214,900 | +51.3% | $151 / Sq Ft |
| 05/27/2016 05/27/16 | Sold | $142,000 | -3.4% | $100 / Sq Ft |
| 05/13/2016 05/13/16 | Pending | -- | -- | -- |
| 03/09/2016 03/09/16 | For Sale | $147,000 | -- | $103 / Sq Ft |
Tax History Compared to Growth
Tax History
| Year | Tax Paid | Tax Assessment Tax Assessment Total Assessment is a certain percentage of the fair market value that is determined by local assessors to be the total taxable value of land and additions on the property. | Land | Improvement |
|---|---|---|---|---|
| 2024 | $4,036 | $233,290 | $47,720 | $185,570 |
| 2023 | $4,036 | $233,290 | $47,720 | $185,570 |
| 2022 | $4,146 | $200,610 | $47,720 | $152,890 |
| 2021 | $3,570 | $186,310 | $47,720 | $138,590 |
| 2020 | $3,570 | $152,260 | $37,590 | $114,670 |
| 2019 | $3,244 | $142,910 | $0 | $0 |
| 2018 | $3,244 | $142,910 | $0 | $0 |
| 2017 | $3,566 | $156,080 | $0 | $0 |
| 2016 | $3,566 | $156,080 | $0 | $0 |
| 2015 | $3,398 | $156,080 | $0 | $0 |
| 2014 | $3,268 | $156,080 | $0 | $0 |
Agents Affiliated with this Home
-
O
Seller's Agent in 2021
OUTSIDE AGENT
OTHER
5,731 Total Sales
-

Seller's Agent in 2021
Robin Marcinik
Grinnell Realty LLC
(641) 325-0002
212 Total Sales
-

Buyer's Agent in 2021
Wayne DePenning
BHHS First Realty Westown
(515) 669-2453
73 Total Sales
-

Seller's Agent in 2016
Jo Jenkins
RE/MAX
(641) 521-0302
146 Total Sales
-
L
Buyer's Agent in 2016
Laura Jones
Network Realty
Map
Source: Des Moines Area Association of REALTORS®
MLS Number: 513141
APN: 13-04-202-015
- 1121 Woodland Dr
- 1321 W 13th St S
- 812 S 12th Ave W
- 1030 W 9th St S
- 1319 W 4th St S
- 1543 S 16th Ave W
- 821 W 6th St S
- 1506 W 4th St S
- 615 S 8th Ave W
- 1506 W 17th St S
- 811 S 7th Ave W
- 723 W 6th St S
- 702 W 6th St S
- 815 S 5th Ave W
- 325 S 8th Ave W
- 913 W 18th St S
- 325 W 8th St S
- 921 W 22nd St S
- 311 W 8th St S
- 237 W 12th St S
