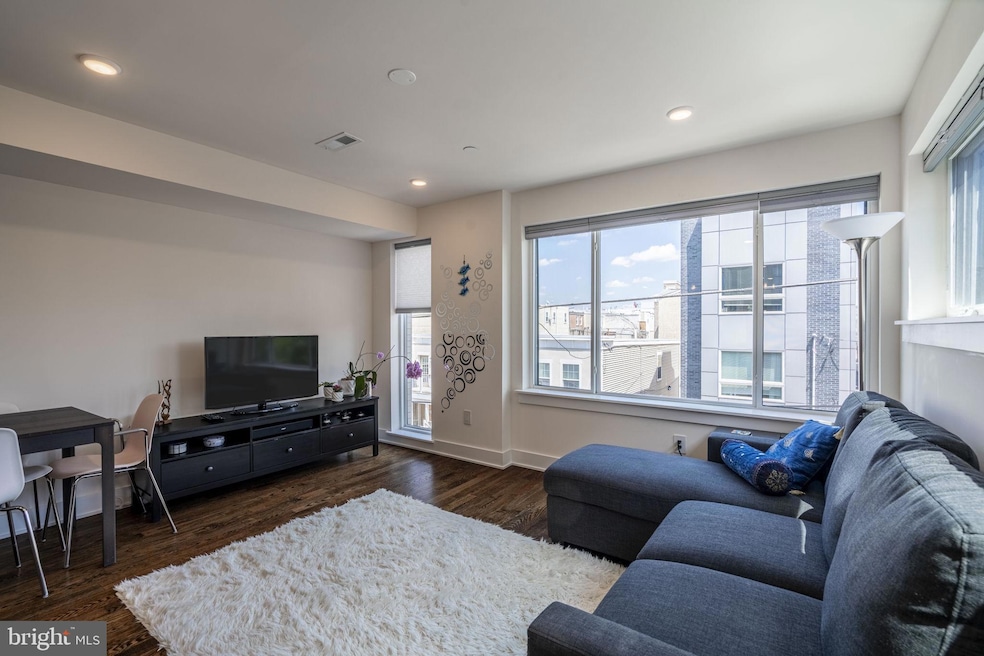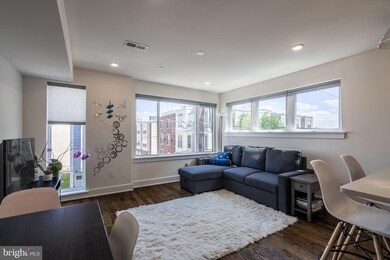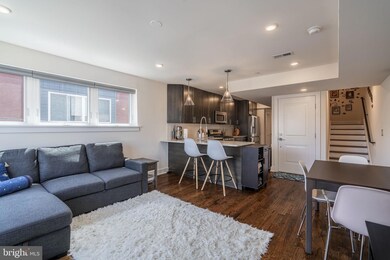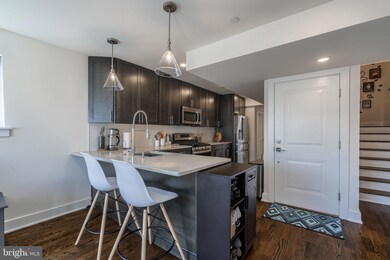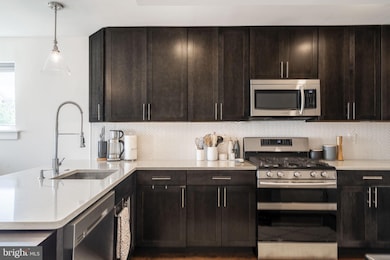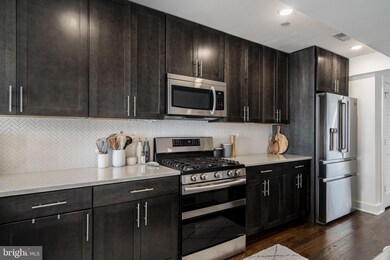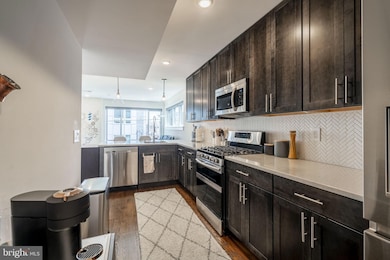1012 S 20th St Unit 3 Philadelphia, PA 19146
Southwest Center City NeighborhoodHighlights
- Contemporary Architecture
- Brick Front
- 4-minute walk to Julian Abele Park
- No HOA
- Forced Air Heating and Cooling System
About This Home
Available August 1st in desirable Graduate Hospital neighborhood: This newly constructed 3 Bedroom and 3 Bathroom corner bi-level condo is flooded with light with South and East exposures. The condo features high ceilings, modern finishes, large windows, and hardwood floors. The spacious open floor plan Living, Dining, and Kitchen Area on the main level will provide ample room for entertainment. The stunning L-shaped kitchen is complete with plenty of countertop space, a breakfast bar, soft close cabinetry, high end finishes, and stainless-steel appliances. This level also includes a storage closet, a spacious bedroom with a walk-in closet and a full bath with a tub shower. The second level features an additional bedroom with an en suite full bathroom and a large closet. Past the laundry closet on this floor is the primary bedroom suite, which features a juliet balcony with metal railings, a large walk-in closet, and an en suite full bathroom with a spacious glass-door shower. The private roof deck is the entire footprint of the unit and features breathtaking views of Center City. Very convenient to public transportation (Bus lines 17 and 64 within one block; 7, 40, 2, and BSL easy walking distance; 2 bikeshare stations nearby). Soon to have a CVS and Aldi 2 blocks west. Also walking distance: Rittenhouse Square, CHOP Roberts Center, Lincoln Square shops that feature Sprouts Market, Target, PetSmart, and Starbucks.Showings will start at the Open House on Thursday 6/5 at 4:00 to 6:00pm.
Open House Schedule
-
Thursday, June 05, 20254:00 to 6:00 pm6/5/2025 4:00:00 PM +00:006/5/2025 6:00:00 PM +00:00Add to Calendar
Condo Details
Home Type
- Condominium
Est. Annual Taxes
- $1,077
Year Built
- Built in 2020
Home Design
- Contemporary Architecture
- Vinyl Siding
- Brick Front
Interior Spaces
- 1,570 Sq Ft Home
- Property has 3 Levels
- Washer and Dryer Hookup
Bedrooms and Bathrooms
Utilities
- Forced Air Heating and Cooling System
- Natural Gas Water Heater
Listing and Financial Details
- Residential Lease
- Security Deposit $6,600
- 12-Month Min and 36-Month Max Lease Term
- Available 8/1/25
- $50 Application Fee
- Assessor Parcel Number 888000636
Community Details
Overview
- No Home Owners Association
- Low-Rise Condominium
- Graduate Hospital Subdivision
Pet Policy
- No Pets Allowed
Map
Source: Bright MLS
MLS Number: PAPH2488222
APN: 888000636
- 909 S 20th St Unit 3
- 1938 Christian St Unit A
- 2016 Christian St Unit A
- 1923 Montrose St
- 1921 Montrose St
- 1161 S 19th St
- 1421 S 21st St
- 2035 Christian St Unit C
- 1926 Webster St
- 1917 Christian St Unit A
- 2102 Christian St Unit B
- 1831 Montrose St
- 1131 S 20th St
- 2113 Montrose St
- 1011 S Dorrance St
- 1821 Carpenter St Unit C
- 2121 Carpenter St Unit 2
- 1903 Webster St
- 2050 Ellsworth St
- 2623-25 Annin St
