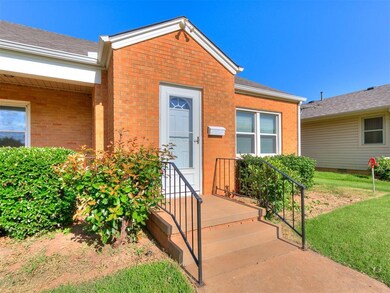1012 S 8th St Kingfisher, OK 73750
Estimated payment $1,171/month
Highlights
- Wood Flooring
- Covered Patio or Porch
- Interior Lot
- Gilmour Elementary School Rated A-
- 2 Car Detached Garage
- 4-minute walk to Shaw Park
About This Home
Located at 1012 S 8th St, Kingfisher, OK 73750, this listing offers a spacious 3-bedroom, 1-bathroom home with 1,745 square feet of interior living space. The single-family house features hardwood floors and a large kitchen, a designated dining room & spacious living room, providing a functional and charming flow and use of space. A standout feature of the property is its whole-house generator, ensuring continuous comfort during power outages. The underground sprinkler system helps maintain the yard efficiently, and a detached 2-car garage includes additional storage or work space, offering flexibility for various needs. The home is situated in the heart of Kingfisher, placing you near several community resources. Shaw Park & spllash pad is less than a quarter mile away for recreational activities and outdoor enjoyment. United Supermarkets is just over half a mile from the property, making regular shopping trips convenient. Kingfisher High School is located about a half mile away, adding to the appeal for families. This house is a solid fit for anyone looking to enjoy a well-equipped property with accessible amenities in a central location. The combination of classic character and practical features makes it a valuable option in the Kingfisher real estate market.
Home Details
Home Type
- Single Family
Year Built
- Built in 1940
Lot Details
- 8,712 Sq Ft Lot
- East Facing Home
- Partially Fenced Property
- Chain Link Fence
- Interior Lot
- Sprinkler System
Parking
- 2 Car Detached Garage
- Garage Door Opener
- Gravel Driveway
Home Design
- Bungalow
- Brick Exterior Construction
- Composition Roof
Interior Spaces
- 1,756 Sq Ft Home
- 1.5-Story Property
- Woodwork
- Ceiling Fan
- Inside Utility
- Laundry Room
Kitchen
- Gas Oven
- Gas Range
- Free-Standing Range
- Disposal
Flooring
- Wood
- Laminate
- Tile
Bedrooms and Bathrooms
- 3 Bedrooms
- 1 Full Bathroom
Outdoor Features
- Covered Patio or Porch
- Outdoor Storage
- Rain Gutters
Schools
- Gilmour Elementary School
- Kingfisher Middle School
- Kingfisher High School
Utilities
- Central Heating and Cooling System
- Power Generator
Listing and Financial Details
- Legal Lot and Block M&B / M&B
Map
Home Values in the Area
Average Home Value in this Area
Tax History
| Year | Tax Paid | Tax Assessment Tax Assessment Total Assessment is a certain percentage of the fair market value that is determined by local assessors to be the total taxable value of land and additions on the property. | Land | Improvement |
|---|---|---|---|---|
| 2025 | $1,432 | $15,544 | $2,742 | $12,802 |
| 2024 | $1,432 | $16,820 | $2,742 | $14,078 |
| 2023 | $1,435 | $16,851 | $963 | $15,888 |
| 2022 | $1,462 | $16,851 | $963 | $15,888 |
| 2021 | $1,474 | $16,851 | $963 | $15,888 |
| 2020 | $1,468 | $16,851 | $963 | $15,888 |
| 2019 | $1,426 | $17,007 | $963 | $16,044 |
| 2018 | $1,364 | $16,290 | $963 | $15,327 |
| 2017 | $1,405 | $15,950 | $963 | $14,987 |
| 2016 | $841 | $9,581 | $682 | $8,899 |
| 2015 | $804 | $9,124 | $266 | $8,858 |
| 2014 | $786 | $8,690 | $1,100 | $7,590 |
Property History
| Date | Event | Price | List to Sale | Price per Sq Ft | Prior Sale |
|---|---|---|---|---|---|
| 10/28/2025 10/28/25 | Price Changed | $199,900 | -4.8% | $114 / Sq Ft | |
| 08/21/2025 08/21/25 | Price Changed | $210,000 | -4.5% | $120 / Sq Ft | |
| 06/26/2025 06/26/25 | For Sale | $220,000 | +51.7% | $125 / Sq Ft | |
| 06/15/2016 06/15/16 | Sold | $145,000 | -3.3% | $83 / Sq Ft | View Prior Sale |
| 04/19/2016 04/19/16 | Pending | -- | -- | -- | |
| 04/18/2016 04/18/16 | For Sale | $150,000 | -- | $86 / Sq Ft |
Purchase History
| Date | Type | Sale Price | Title Company |
|---|---|---|---|
| Personal Reps Deed | $79,000 | None Available |
Mortgage History
| Date | Status | Loan Amount | Loan Type |
|---|---|---|---|
| Open | $75,050 | New Conventional |
Source: MLSOK
MLS Number: 1177419
APN: 1165-00-074-000-0-000-00
- 1102 S 9th St
- 1013 S 10th St
- 1212 S Main St
- 1216 Regency Ct
- 315 W Toronto Ave
- 1302 S 8th St
- 1303 S 10th St
- 602 W Oklahoma Ave
- 611 Zellers Ave
- 212 E Oklahoma Ave
- 806 Chateau Ct
- 602 S 6th St
- 1202 S 13th St
- 504 S Main St
- 904 N Park Place
- 209 E Don Blanding Ave
- 0000000 Oklahoma 33
- 1809 Clearwater Ct
- 1801 Clearwater Ct
- 1803 Clearwater Ct
- 903 S 6th St
- 1520 S 7th St
- 822 Aspen Dr
- 1119 Polk St
- 14217 Babbling Brook Dr
- 1421 Hickory Trail
- 400 E Jack Choate Ave
- 12729 NW 137th St
- 12509 NW 140th St
- 12544 NW 141st St
- 14001 the Brook Blvd
- 13733 the Brook Blvd
- 12329 SW 31st St
- 568 Still Meadows
- 13229 Bridgewater Dr
- 13228 Bridgewater Dr
- 13413 Open Air Ln
- 8225 NW 163rd Terrace
- 11808 Jude Way
- 11744 NW 99th Terrace







