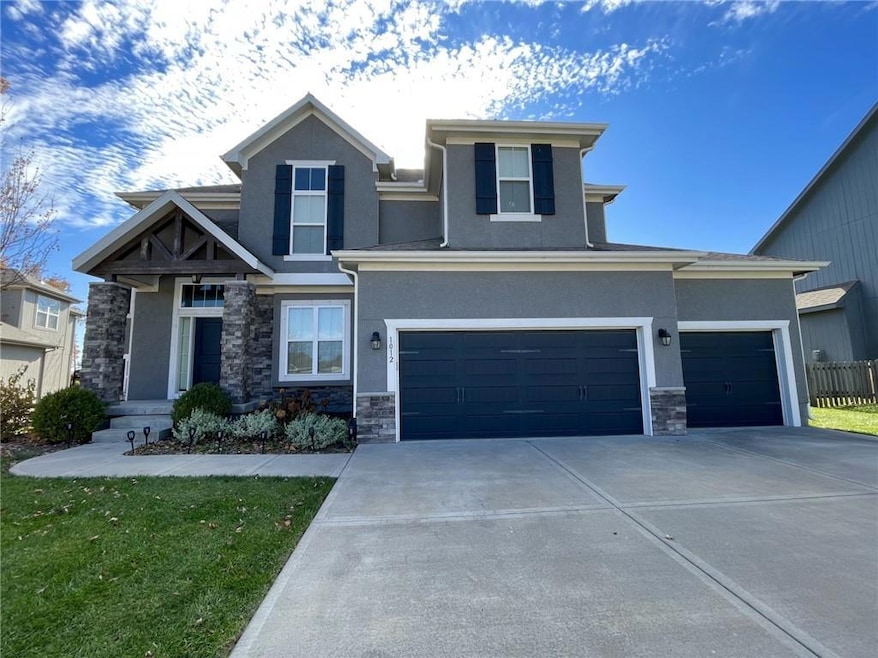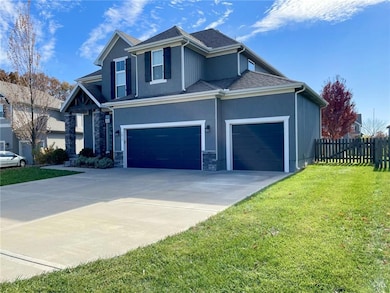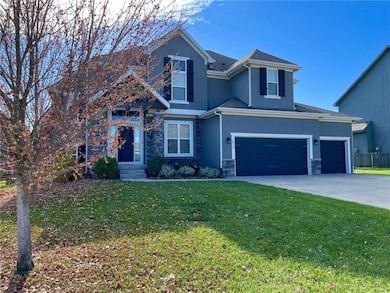1012 SE Auburn Ct Blue Springs, MO 64014
Estimated payment $2,923/month
Total Views
46
4
Beds
2.5
Baths
2,165
Sq Ft
8,480
Sq Ft Lot
Highlights
- Custom Closet System
- Traditional Architecture
- Community Pool
- Cordill-Mason Elementary School Rated A
- Wood Flooring
- Walk-In Pantry
About This Home
Professional pictures coming soon!
Listing Agent
David Slawson
ReeceNichols - Country Club Plaza Brokerage Phone: 816-379-0231 License #2017014550 Listed on: 11/15/2025
Home Details
Home Type
- Single Family
Est. Annual Taxes
- $7,010
Year Built
- Built in 2015
Lot Details
- 8,480 Sq Ft Lot
- Cul-De-Sac
- Sprinkler System
HOA Fees
- $47 Monthly HOA Fees
Parking
- 3 Car Attached Garage
- Front Facing Garage
Home Design
- Traditional Architecture
- Composition Roof
- Stone Trim
Interior Spaces
- 2,165 Sq Ft Home
- 2-Story Property
- Ceiling Fan
- Gas Fireplace
- Thermal Windows
- Great Room with Fireplace
- Family Room
- Formal Dining Room
- Basement
- Sump Pump
Kitchen
- Eat-In Kitchen
- Walk-In Pantry
- Dishwasher
- Stainless Steel Appliances
- Disposal
Flooring
- Wood
- Carpet
- Ceramic Tile
Bedrooms and Bathrooms
- 4 Bedrooms
- Custom Closet System
- Walk-In Closet
- Double Vanity
- Bathtub With Separate Shower Stall
- Spa Bath
Laundry
- Laundry Room
- Washer
Outdoor Features
- Playground
Schools
- Cordill-Mason Elementary School
- Blue Springs South High School
Utilities
- Forced Air Heating and Cooling System
- Heat Pump System
Listing and Financial Details
- $0 special tax assessment
Community Details
Overview
- Parkway Estates Association
- Parkway Estates Subdivision, Laurelwood Floorplan
Recreation
- Community Pool
Map
Create a Home Valuation Report for This Property
The Home Valuation Report is an in-depth analysis detailing your home's value as well as a comparison with similar homes in the area
Home Values in the Area
Average Home Value in this Area
Tax History
| Year | Tax Paid | Tax Assessment Tax Assessment Total Assessment is a certain percentage of the fair market value that is determined by local assessors to be the total taxable value of land and additions on the property. | Land | Improvement |
|---|---|---|---|---|
| 2025 | $7,010 | $86,940 | $8,983 | $77,957 |
| 2024 | $6,875 | $85,918 | $8,200 | $77,718 |
| 2023 | $6,875 | $85,918 | $6,652 | $79,266 |
| 2022 | $5,952 | $65,740 | $7,866 | $57,874 |
| 2021 | $5,946 | $65,740 | $7,866 | $57,874 |
| 2020 | $5,092 | $57,264 | $7,866 | $49,398 |
| 2019 | $4,923 | $57,264 | $7,866 | $49,398 |
| 2018 | $1,990,845 | $52,250 | $7,581 | $44,669 |
| 2017 | $3,660 | $52,250 | $7,581 | $44,669 |
| 2016 | $3,660 | $41,083 | $7,581 | $33,502 |
Source: Public Records
Property History
| Date | Event | Price | List to Sale | Price per Sq Ft | Prior Sale |
|---|---|---|---|---|---|
| 03/31/2016 03/31/16 | Sold | -- | -- | -- | View Prior Sale |
| 08/30/2015 08/30/15 | Pending | -- | -- | -- | |
| 08/30/2015 08/30/15 | For Sale | $275,315 | -- | $127 / Sq Ft |
Source: Heartland MLS
Purchase History
| Date | Type | Sale Price | Title Company |
|---|---|---|---|
| Warranty Deed | -- | Stewart Title Company |
Source: Public Records
Mortgage History
| Date | Status | Loan Amount | Loan Type |
|---|---|---|---|
| Open | $220,251 | New Conventional |
Source: Public Records
Source: Heartland MLS
MLS Number: 2588020
APN: 41-520-01-52-00-0-00-000
Nearby Homes
- 1009 SE Auburn Ct
- 1021 SE Beatty Ct
- 908 SE Sienna Ct
- 820 SE Partridge Ln
- 900 SE Forest Ridge Ct
- 815 SE Shamrock Ln
- 905 SE Wood Ridge Ct
- 800 SE Cedrus Ln
- 2118 SE Hemlock Rd
- 2200 SE Pine Gate Cir
- 8004 SE 6th St
- 3105 SE 6th St
- 4008 SE Corey Nicole Place
- 2901 SE 6th St
- 1401 SE Woodbine Dr
- 2601 SE 5th Street Ct
- 407 SE Hamilton Ct
- 505 SE Carson Dr
- 309 SE Shawn Ct
- 208 SE Mount Vernon Dr
- 708 SE Shamrock Ln
- 3016 SE 3rd St
- 2808 SE 2nd St
- 109 SE Rockwood St
- 309 SW Richwood Ln
- 414 SW Moreland School Rd
- 305 SE Westminister Rd
- 1820 SW 6th St
- 404 SW Keystone Ct
- 409 SW Westminister Rd
- 900 SE Tequesta Ln
- 101 SW Victor Dr
- 1200 S Mo-7 Hwy
- 915 SW Hampton Ct
- 901 SW Clark Rd
- 1008 SW Pinto Ln
- 7901 SW 7th St
- 602 SW Montana Ridge Dr
- 421 SW Hamilton Ln
- 1216 SW Huntington Dr


