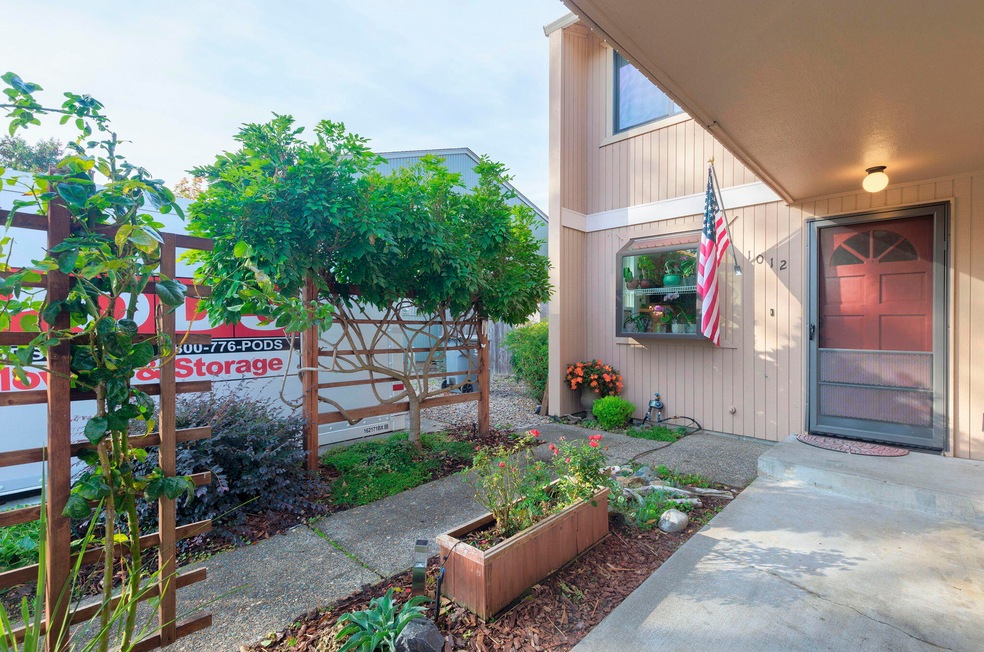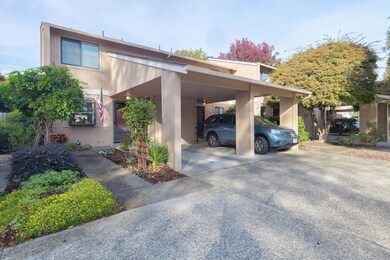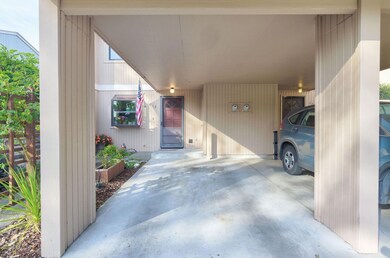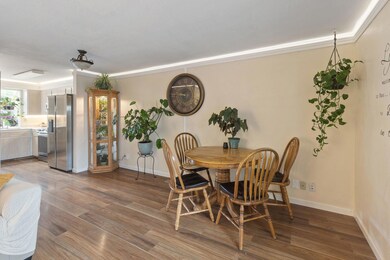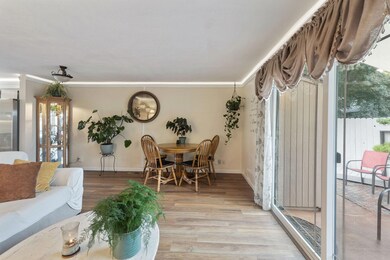
1012 SE Camelot Dr Unit B1 Grants Pass, OR 97526
Highlights
- Open Floorplan
- Neighborhood Views
- Double Pane Windows
- Great Room
- Eat-In Kitchen
- Garden Windows
About This Home
As of January 2024Experience the warmth and comfort of this lovely condo in a prime location! This end unit offers 2 bedrooms and 2 full baths, with a generous great room which opens onto a kitchen with a garden window that brings the outdoors in. The condo has been updated with newer flooring, paint, and appliances. You will love the cove lighting in the great room and kitchen, which makes the rooms feel light and bright even on the darkest days of winter. Electric Forced Air Heat and Central Air Conditioning keep you comfortable year 'round. The condo also features a fenced backyard with a patio and plantings to make the yard a relaxing oasis, your friends will admire the hand cast pavers throughout the outdoor area. Attached carport, two outdoor storage closets and a shed make for plenty of storage. The condo is situated near the corner of N & M Streets, which provides easy access to shopping, schools, health care, and I-5. This condo is perfect for anyone looking for a low-maintenance lifestyle.
Last Agent to Sell the Property
Century 21 JC Jones American Dream Brokerage Email: AmericanDream@C21jcjones.com License #201209779 Listed on: 12/08/2023

Property Details
Home Type
- Condominium
Est. Annual Taxes
- $1,442
Year Built
- Built in 1985
Lot Details
- 1 Common Wall
HOA Fees
- $191 Monthly HOA Fees
Parking
- Attached Carport
Home Design
- Frame Construction
- Composition Roof
- Concrete Perimeter Foundation
Interior Spaces
- 952 Sq Ft Home
- 2-Story Property
- Open Floorplan
- Ceiling Fan
- Double Pane Windows
- Vinyl Clad Windows
- Garden Windows
- Great Room
- Neighborhood Views
Kitchen
- Eat-In Kitchen
- Range with Range Hood
- Microwave
- Dishwasher
- Laminate Countertops
- Disposal
Flooring
- Laminate
- Tile
- Vinyl
Bedrooms and Bathrooms
- 2 Bedrooms
- Linen Closet
- Walk-In Closet
- 2 Full Bathrooms
- Bathtub with Shower
- Bathtub Includes Tile Surround
Laundry
- Laundry Room
- Dryer
- Washer
Home Security
Outdoor Features
- Courtyard
- Patio
Schools
- Riverside Elementary School
- South Middle School
- Grants Pass High School
Utilities
- Forced Air Heating and Cooling System
- Water Heater
Listing and Financial Details
- Exclusions: Hot-tub
- Tax Lot 90104
- Assessor Parcel Number R314950
Community Details
Overview
- Leisure Estates Condominiums Subdivision
- On-Site Maintenance
- Maintained Community
Security
- Carbon Monoxide Detectors
- Fire and Smoke Detector
Ownership History
Purchase Details
Home Financials for this Owner
Home Financials are based on the most recent Mortgage that was taken out on this home.Purchase Details
Home Financials for this Owner
Home Financials are based on the most recent Mortgage that was taken out on this home.Purchase Details
Home Financials for this Owner
Home Financials are based on the most recent Mortgage that was taken out on this home.Purchase Details
Home Financials for this Owner
Home Financials are based on the most recent Mortgage that was taken out on this home.Purchase Details
Home Financials for this Owner
Home Financials are based on the most recent Mortgage that was taken out on this home.Similar Homes in Grants Pass, OR
Home Values in the Area
Average Home Value in this Area
Purchase History
| Date | Type | Sale Price | Title Company |
|---|---|---|---|
| Warranty Deed | $255,000 | Amerititle | |
| Warranty Deed | $137,600 | First American | |
| Interfamily Deed Transfer | -- | First American | |
| Interfamily Deed Transfer | -- | First American | |
| Warranty Deed | $128,000 | First American Title Ins Co |
Mortgage History
| Date | Status | Loan Amount | Loan Type |
|---|---|---|---|
| Open | $170,000 | New Conventional | |
| Closed | $170,000 | New Conventional | |
| Previous Owner | $65,400 | Construction | |
| Previous Owner | $122,500 | New Conventional | |
| Previous Owner | $130,150 | New Conventional | |
| Previous Owner | $116,683 | FHA | |
| Previous Owner | $125,352 | FHA | |
| Previous Owner | $123,000 | Seller Take Back |
Property History
| Date | Event | Price | Change | Sq Ft Price |
|---|---|---|---|---|
| 01/30/2024 01/30/24 | Sold | $255,000 | 0.0% | $268 / Sq Ft |
| 12/17/2023 12/17/23 | Pending | -- | -- | -- |
| 12/08/2023 12/08/23 | For Sale | $255,000 | 0.0% | $268 / Sq Ft |
| 11/06/2023 11/06/23 | Pending | -- | -- | -- |
| 10/24/2023 10/24/23 | For Sale | $255,000 | +85.3% | $268 / Sq Ft |
| 10/07/2016 10/07/16 | Sold | $137,600 | +1.9% | $145 / Sq Ft |
| 08/03/2016 08/03/16 | Pending | -- | -- | -- |
| 07/21/2016 07/21/16 | For Sale | $135,000 | -- | $142 / Sq Ft |
Tax History Compared to Growth
Tax History
| Year | Tax Paid | Tax Assessment Tax Assessment Total Assessment is a certain percentage of the fair market value that is determined by local assessors to be the total taxable value of land and additions on the property. | Land | Improvement |
|---|---|---|---|---|
| 2024 | $1,524 | $113,910 | -- | -- |
| 2023 | $1,480 | $110,600 | $0 | $0 |
| 2022 | $1,442 | $107,380 | -- | -- |
| 2021 | $1,354 | $104,260 | $0 | $0 |
| 2020 | $1,315 | $101,230 | $0 | $0 |
| 2019 | $1,277 | $98,290 | $0 | $0 |
| 2018 | $1,300 | $95,430 | $0 | $0 |
| 2017 | $1,290 | $92,660 | $0 | $0 |
| 2016 | $1,134 | $89,970 | $0 | $0 |
| 2015 | $953 | $78,260 | $0 | $0 |
| 2014 | $917 | $75,180 | $0 | $0 |
Agents Affiliated with this Home
-
K
Seller's Agent in 2024
Kristina Jones Dodd
Century 21 JC Jones American Dream
(541) 787-0925
40 Total Sales
-
J
Buyer's Agent in 2024
Jason Nelson
eXp Realty, LLC
(541) 324-8412
70 Total Sales
-
J
Seller's Agent in 2016
Jerry Weskirchen
Windermere RE Southern Oregon
Map
Source: Oregon Datashare
MLS Number: 220173064
APN: R314950
- 1034 SE Camelot Dr
- 915 SE Fern St
- 1229 SE N St
- 1035 SE Ashley Place
- 1058 SE Clarey Ave
- 1430 SE Rogue Dr
- 1720 SE Lela Ln
- 1455 SE Rogue Dr
- 1059 SE Belle Aire Dr
- 1950 SE Portola Dr
- 1275 E Park St
- 1205 E Park St
- 1860 Rogue River Hwy
- 1201 E Park St
- 2024 Kayleigh Way
- 118 SE Gold River Ln
- 900 Mystic Dr
- 115 Gold River Ln
- 120 SE Gold River Ln
- 1029 SE Briannas Way
