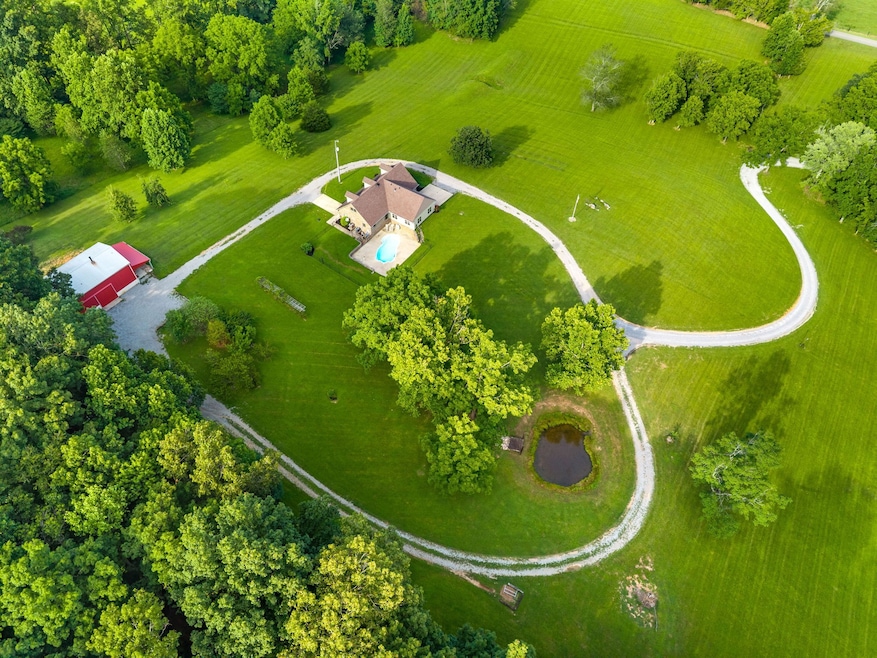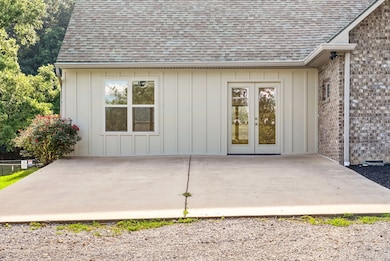1012 Spring Creek Rd Chapmansboro, TN 37035
Estimated payment $5,133/month
Highlights
- Docks
- Home fronts a pond
- Great Room
- Indoor Pool
- 13.45 Acre Lot
- No HOA
About This Home
Country living at its best! Gorgeous 13.45 acres of rolling hills, secluded from all neighbors! This property is a dream featuring lush landscape, a vineyard with niagara green and red seedless grapes, apple, fig, cherry, peach, plum and pear trees galore! Don’t forget about the practice golf holes, pond with dock and circle driveway for easy access to all property amenities! Do you need a workshop for toy storage, business use or personal use, whatever your hearts desire. This 61 x 32 expansive workshop has space with a full bathroom, laundry hookups, tons of storage, huge loft, and is fully powered. Need a crane for engine rebuilds or to work on heavy machinery, the shop has that too! If this space is for a business, the upstairs has a dedicated 16 x 14 office space and is plumbed for another bathroom! The main house has tons of extra rooms to use for anything you want! 3 dedicated bedrooms and 3 full baths, plus a large addition filled with natural sunlight and views for days and an extra room with concrete floor.. The house has a large breezeway for those cool nights! As if this house wasn’t sweet enough, what about the sparkling inground salt water pool and patio for those hot summer days! This property has so much potential and the grounds are absolutely stunning, you must come see it in person! If you dream about riding your 4 wheelers around, practice shooting guns or golf balls or just like the peace and quiet, this land is for you!
Listing Agent
Benchmark Realty Brokerage Phone: 6023805234 License #351922 Listed on: 07/18/2025

Home Details
Home Type
- Single Family
Est. Annual Taxes
- $2,448
Year Built
- Built in 2011
Lot Details
- 13.45 Acre Lot
- Home fronts a pond
- Chain Link Fence
- Lot Has A Rolling Slope
Parking
- 6 Car Garage
- Parking Lot
Home Design
- Brick Exterior Construction
- Shingle Roof
- Vinyl Siding
- Hardboard
Interior Spaces
- 3,397 Sq Ft Home
- Property has 2 Levels
- Ceiling Fan
- Great Room
- Interior Storage Closet
- Fire Sprinkler System
- Property Views
Kitchen
- Dishwasher
- Disposal
Flooring
- Carpet
- Concrete
- Tile
Bedrooms and Bathrooms
- 3 Bedrooms | 1 Main Level Bedroom
- Walk-In Closet
- 2 Full Bathrooms
Laundry
- Dryer
- Washer
Outdoor Features
- Indoor Pool
- Docks
- Patio
Schools
- Pleasant View Elementary School
- Sycamore Middle School
- Sycamore High School
Utilities
- Air Filtration System
- Two Heating Systems
- Central Heating
- Septic Tank
- High Speed Internet
Community Details
- No Home Owners Association
- Romain Spring Creek Subdivision
Listing and Financial Details
- Assessor Parcel Number 019 01601 000
Map
Home Values in the Area
Average Home Value in this Area
Tax History
| Year | Tax Paid | Tax Assessment Tax Assessment Total Assessment is a certain percentage of the fair market value that is determined by local assessors to be the total taxable value of land and additions on the property. | Land | Improvement |
|---|---|---|---|---|
| 2024 | $2,447 | $141,400 | $60,225 | $81,175 |
| 2023 | $2,066 | $72,575 | $18,900 | $53,675 |
| 2022 | $1,953 | $72,575 | $18,900 | $53,675 |
| 2021 | $1,942 | $72,150 | $18,900 | $53,250 |
| 2020 | $1,942 | $72,150 | $18,900 | $53,250 |
| 2019 | $1,942 | $72,150 | $18,900 | $53,250 |
| 2018 | $2,190 | $69,750 | $13,250 | $56,500 |
| 2017 | $2,072 | $69,750 | $13,250 | $56,500 |
| 2016 | $1,971 | $69,750 | $13,250 | $56,500 |
| 2015 | $1,834 | $60,725 | $13,250 | $47,475 |
| 2014 | $1,834 | $60,725 | $13,250 | $47,475 |
Property History
| Date | Event | Price | Change | Sq Ft Price |
|---|---|---|---|---|
| 08/20/2025 08/20/25 | Price Changed | $925,000 | -2.6% | $272 / Sq Ft |
| 07/18/2025 07/18/25 | For Sale | $950,000 | -- | $280 / Sq Ft |
Purchase History
| Date | Type | Sale Price | Title Company |
|---|---|---|---|
| Warranty Deed | $775,000 | Grissim Title | |
| Deed | $72,500 | -- | |
| Deed | $89,000 | -- | |
| Deed | -- | -- |
Mortgage History
| Date | Status | Loan Amount | Loan Type |
|---|---|---|---|
| Previous Owner | $140,000 | New Conventional | |
| Previous Owner | $200,000 | Credit Line Revolving | |
| Previous Owner | $61,625 | No Value Available | |
| Previous Owner | $89,000 | No Value Available |
Source: Realtracs
MLS Number: 2944070
APN: 019-016.01
- 1998 Blue Bird Dr
- 1941 Blue Bird Dr
- 0 Poplar Ridge Ln
- 0 Rustling Oaks Ct
- 1040 Heatherwood Rd
- 1044 Heatherwood Rd
- 1116 Hillview Ln
- 1005 Highpoint Ln
- 2220 Pleasant View Rd
- 1001 Daphne Dr
- 1069 Heatherwood Rd
- 3628 Sweethome Rd
- 3622 Sweethome Rd
- 3699 Sweethome Rd
- 3618 Sweethome Rd
- 0 Keystone Dr
- 1016 Keyway Dr
- 205 Yearling Trace
- 717 Jess Harris Rd
- 2386 Pleasant View Rd
- 1001 Daphne Dr
- 2438 Pleasant View Rd
- 9216 War Eagles Way
- 353 Victory Cir
- 1045 Grace Rd
- 117 Addi St
- 306 Imperial Ct
- 485 Preakness Cir
- 2937 Forrest Dr
- 3129 W Stroudville Rd
- 4074 Oak Pointe Dr
- 295 Brookhollow Dr
- 144 N Vine St
- 113 Bowker St Unit C
- 115 Washington St Unit C
- 400 Warioto Way Unit 302
- 525 Hickory Cir
- 148 Victory Cir
- 3953 Edd Ross Rd
- 1221 Johns Rd






