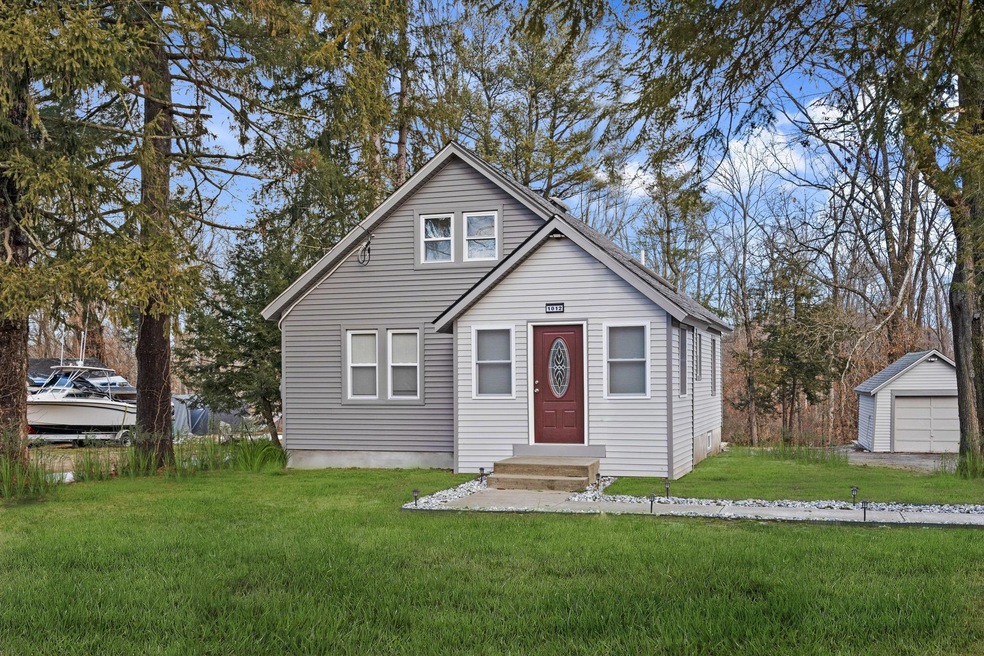
1012 State Route 52 Walden, NY 12586
Highlights
- 1.2 Acre Lot
- Wood Flooring
- Granite Countertops
- Cape Cod Architecture
- Main Floor Bedroom
- Formal Dining Room
About This Home
As of May 2025COMPLETELY RENOVATED FROM TOP TO BOTTOM! This versatile home features 2 bedrooms plus a bonus room/office that could be transformed to a third bedroom. No detail was overlooked in this extensive makeover, including: Brand new modern kitchen, Updated bathroom, Fresh interior paint throughout, New flooring, All-new windows delivering natural light & energy efficiency, New exterior doors, Updated lighting fixtures, New roof, New siding, Every inch of this home has been thoughtfully updated to today's standards! Perfect for first-time homebuyers, downsizers, or investors! Move-in ready with everything updated inside and out. Schedule your showing today!
Last Agent to Sell the Property
Master Realty Group Inc. Brokerage Phone: 845-208-2115 License #10401357584 Listed on: 02/03/2025
Home Details
Home Type
- Single Family
Est. Annual Taxes
- $6,080
Year Built
- Built in 1937
Lot Details
- 1.2 Acre Lot
- Level Lot
- Back and Front Yard
Parking
- 1 Car Garage
- Off-Street Parking
Home Design
- Cape Cod Architecture
- Craftsman Architecture
- Vinyl Siding
Interior Spaces
- 1,236 Sq Ft Home
- 2-Story Property
- Skylights
- New Windows
- Window Screens
- Entrance Foyer
- Formal Dining Room
- Storage
Kitchen
- Stainless Steel Appliances
- Granite Countertops
Flooring
- Wood
- Vinyl
Bedrooms and Bathrooms
- 2 Bedrooms
- Main Floor Bedroom
- 1 Full Bathroom
Unfinished Basement
- Basement Fills Entire Space Under The House
- Basement Storage
Outdoor Features
- Access to stream, creek or river
- Fire Pit
- Exterior Lighting
Schools
- Walden Elementary School
- Valley Central Middle School
- Valley Central High School
Utilities
- No Cooling
- Baseboard Heating
- Well
- Septic Tank
Listing and Financial Details
- Legal Lot and Block 93 / 1
- Assessor Parcel Number 334289-010-000-0001-093.000-0000
Ownership History
Purchase Details
Home Financials for this Owner
Home Financials are based on the most recent Mortgage that was taken out on this home.Purchase Details
Home Financials for this Owner
Home Financials are based on the most recent Mortgage that was taken out on this home.Purchase Details
Similar Homes in Walden, NY
Home Values in the Area
Average Home Value in this Area
Purchase History
| Date | Type | Sale Price | Title Company |
|---|---|---|---|
| Deed | $385,000 | Fidelity National Title (Aka | |
| Deed | $180,000 | First American Title | |
| Deed | $180,000 | First American Title | |
| Deed | -- | None Available | |
| Deed | -- | None Available | |
| Deed | -- | None Available |
Mortgage History
| Date | Status | Loan Amount | Loan Type |
|---|---|---|---|
| Previous Owner | $162,000 | Commercial | |
| Previous Owner | $90,650 | Commercial |
Property History
| Date | Event | Price | Change | Sq Ft Price |
|---|---|---|---|---|
| 05/13/2025 05/13/25 | Sold | $385,000 | 0.0% | $311 / Sq Ft |
| 03/26/2025 03/26/25 | Pending | -- | -- | -- |
| 03/16/2025 03/16/25 | Off Market | $385,000 | -- | -- |
| 03/04/2025 03/04/25 | For Sale | $367,000 | -4.7% | $297 / Sq Ft |
| 03/03/2025 03/03/25 | Off Market | $385,000 | -- | -- |
| 02/04/2025 02/04/25 | For Sale | $367,000 | +103.9% | $297 / Sq Ft |
| 10/14/2024 10/14/24 | Sold | $180,000 | 0.0% | $146 / Sq Ft |
| 08/26/2024 08/26/24 | Pending | -- | -- | -- |
| 07/26/2024 07/26/24 | Off Market | $180,000 | -- | -- |
| 07/16/2024 07/16/24 | For Sale | $215,000 | +19.4% | $174 / Sq Ft |
| 07/08/2024 07/08/24 | Off Market | $180,000 | -- | -- |
| 06/25/2024 06/25/24 | Price Changed | $215,000 | -6.1% | $174 / Sq Ft |
| 06/17/2024 06/17/24 | For Sale | $229,000 | -- | $185 / Sq Ft |
Tax History Compared to Growth
Tax History
| Year | Tax Paid | Tax Assessment Tax Assessment Total Assessment is a certain percentage of the fair market value that is determined by local assessors to be the total taxable value of land and additions on the property. | Land | Improvement |
|---|---|---|---|---|
| 2023 | $5,750 | $114,800 | $40,500 | $74,300 |
| 2022 | $5,877 | $114,800 | $40,500 | $74,300 |
| 2021 | $5,809 | $114,800 | $40,500 | $74,300 |
| 2020 | $5,923 | $114,800 | $40,500 | $74,300 |
| 2019 | $5,782 | $114,800 | $40,500 | $74,300 |
| 2018 | $5,782 | $114,800 | $40,500 | $74,300 |
| 2017 | $5,604 | $114,800 | $40,500 | $74,300 |
| 2016 | $5,561 | $114,800 | $40,500 | $74,300 |
| 2015 | -- | $114,800 | $40,500 | $74,300 |
| 2014 | -- | $114,800 | $40,500 | $74,300 |
Agents Affiliated with this Home
-
Moshe Ekstein
M
Seller's Agent in 2025
Moshe Ekstein
Master Realty Group Inc.
(845) 662-6956
3 in this area
4 Total Sales
-
Olivia Cappelli

Buyer's Agent in 2025
Olivia Cappelli
Donna Ruffino Realty Corp
(845) 754-4023
2 in this area
17 Total Sales
-
Angela Danosky

Seller's Agent in 2024
Angela Danosky
Picture It Sold, LLC
(845) 283-5494
10 in this area
91 Total Sales
-
Patricia Lucey

Seller Co-Listing Agent in 2024
Patricia Lucey
Picture It Sold, LLC
(845) 728-5671
7 in this area
78 Total Sales
Map
Source: OneKey® MLS
MLS Number: 820344
APN: 334289-010-000-0001-093.000-0000
