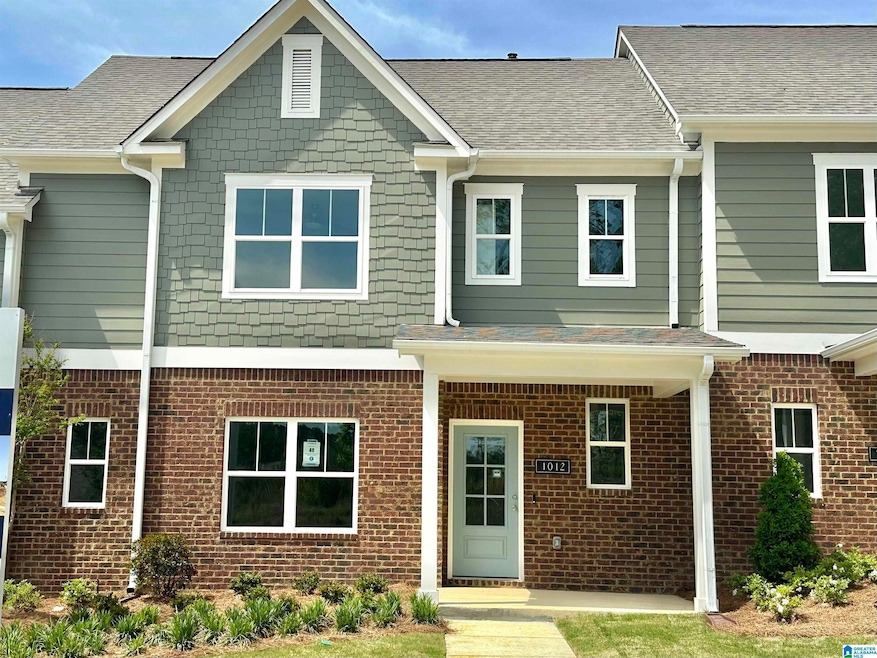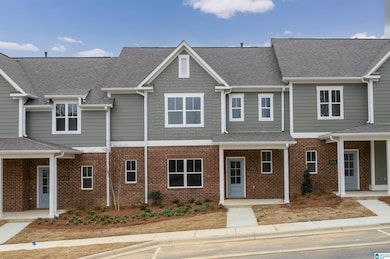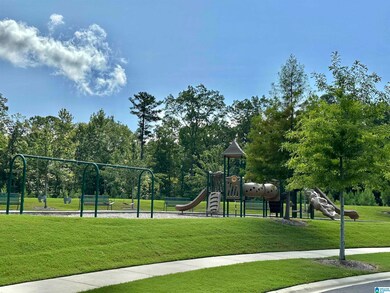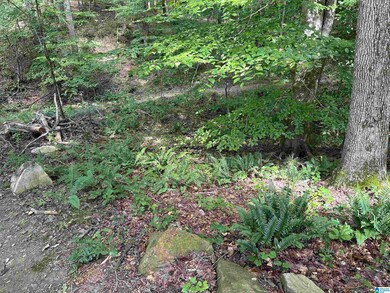
Estimated payment $2,397/month
Highlights
- New Construction
- Clubhouse
- Great Room
- Shades Valley High School Rated A-
- Attic
- Stone Countertops
About This Home
Discover your dream home in the heart of Leeds with this beautifully designed townhouse in the Grand River Unali sector. The NEW Wembley model offers a perfect blend of modern design and comfort, featuring an open concept living space and luxurious finishes. Upon entering the foyer, you'll be greeted by a spacious Great Room that opens to the Dining & Kitchen. The kitchen boasts SS appliances, including a gas stove & large SS farm sink, granite countertops, pantry, and a central island. Enjoy the elegance of LVP flooring throughout the living areas and stairs. Step outside to a covered patio and a two-car garage, perfect for outdoor enjoyment and storage. Upstairs, the primary bedroom and bathroom offer a private retreat, while two additional bedrooms and a full bath provide ample space for family or guests. Residents of the Unali sector enjoy beautifully landscaped surroundings maintained by the HOA, as well as access to a playground and a clubhouse with a pool coming soon.
Home Details
Home Type
- Single Family
Year Built
- Built in 2025 | New Construction
Lot Details
- 3,441 Sq Ft Lot
- Interior Lot
- Sprinkler System
HOA Fees
- $152 Monthly HOA Fees
Parking
- 2 Car Attached Garage
- Rear-Facing Garage
Home Design
- Slab Foundation
- HardiePlank Siding
Interior Spaces
- 2-Story Property
- Smooth Ceilings
- Ceiling Fan
- Recessed Lighting
- Double Pane Windows
- Insulated Doors
- Great Room
- Dining Room
- Pull Down Stairs to Attic
Kitchen
- Stove
- Built-In Microwave
- Dishwasher
- Stainless Steel Appliances
- ENERGY STAR Qualified Appliances
- Kitchen Island
- Stone Countertops
- Disposal
Flooring
- Carpet
- Laminate
- Tile
Bedrooms and Bathrooms
- 3 Bedrooms
- Primary Bedroom Upstairs
- Walk-In Closet
- Bathtub and Shower Combination in Primary Bathroom
- Linen Closet In Bathroom
Laundry
- Laundry Room
- Laundry on main level
- Washer and Electric Dryer Hookup
Schools
- Leeds Elementary And Middle School
- Leeds High School
Utilities
- Two cooling system units
- Central Heating and Cooling System
- SEER Rated 13-15 Air Conditioning Units
- Two Heating Systems
- Heat Pump System
- Heating System Uses Gas
- Underground Utilities
- Gas Water Heater
Additional Features
- ENERGY STAR/CFL/LED Lights
- Covered patio or porch
Listing and Financial Details
- Visit Down Payment Resource Website
- Tax Lot 48T
Community Details
Overview
- Association fees include common grounds mntc, management fee, recreation facility, reserve for improvements, utilities for comm areas, personal lawn care
- $15 Other Monthly Fees
Amenities
- Clubhouse
Recreation
- Community Playground
- Park
- Trails
Map
Home Values in the Area
Average Home Value in this Area
Property History
| Date | Event | Price | Change | Sq Ft Price |
|---|---|---|---|---|
| 05/30/2025 05/30/25 | Price Changed | $355,900 | -5.3% | $195 / Sq Ft |
| 02/20/2025 02/20/25 | For Sale | $375,900 | -- | $206 / Sq Ft |
Similar Homes in Leeds, AL
Source: Greater Alabama MLS
MLS Number: 21410057
- 1010 Unali Townes Loop
- 1008 Unali Townes Loop
- 1002 Unali Townes Loop
- 1003 Grand River Blvd
- 409 Michael Rd
- 6875 Southern Trace Loop
- 6482 Cromer Cir
- 6777 Southern Trace Cir
- 629 Johnnys Cove
- 1010 Crest Rd
- 959 Diane St
- 7808 Laura St Unit 26
- 948 Valley Cir
- 6553 Priscilla St
- 6813 Valley Ln
- 1011 Grand River Blvd W
- 1009 Grand River Blvd W
- 1756 Bettye St Unit .85
- 5750 Lake Side Rd
- 6562 Lynn Cir






