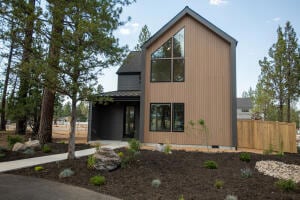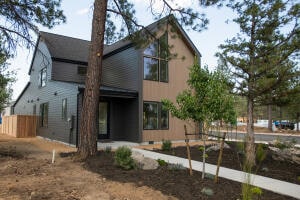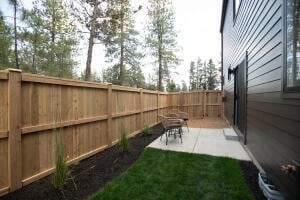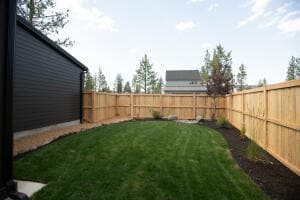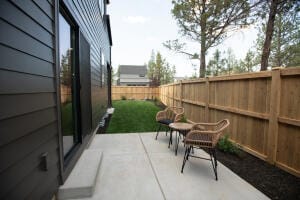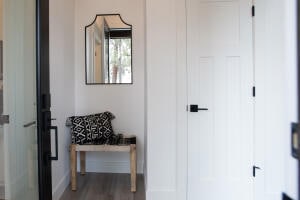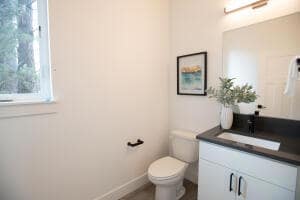1012 W Mckenzie Hwy Unit Lot 53 Sisters, OR 97759
Estimated payment $5,221/month
Highlights
- New Construction
- No Units Above
- Open Floorplan
- Sisters Elementary School Rated A-
- Panoramic View
- ENERGY STAR Certified Homes
About This Home
Sunset Meadows - the much anticipated new development in the charming town of Sisters, Oregon - has begun selling Phase 2! Built by Award Winning Builder Woodhill Homes.The Contemporary Modern Chalet design of the homes give the neighborhood the look & feel of a mountain resort. Cascade Mountain Range, including the Three Sisters are along McKenzie Highway-directly in front of this property! This home is a single family home just under 2,000 sq.ft. w/ 3 bedrooms & 2 1/2 baths.The main floor is an all open floorplan w/large windows & vaulted ceilings to allow the Central Oregon sunlight to shine through. Primary Bedroom w/ensuite bathroom is on the main floor.Stainless Steel Kitchenaid appliances & solid surfaces in the kitchen & bathrooms-1/2 bath & laundry are downstairs & 2 bedrooms, a full bath & a large loft upstairs. Attached 2 car garage.Your chance to own a brand new home in Sisters & start living the Central Oregon Lifestyle & watch the sun set over the Cascade Mountains.
Home Details
Home Type
- Single Family
Year Built
- New Construction
Lot Details
- 5,227 Sq Ft Lot
- No Common Walls
- No Units Located Below
- Drip System Landscaping
- Level Lot
- Front and Back Yard Sprinklers
- Property is zoned RS, RS
HOA Fees
- $48 Monthly HOA Fees
Parking
- 2 Car Attached Garage
- Alley Access
- Garage Door Opener
- Driveway
Property Views
- Panoramic
- Mountain
- Neighborhood
Home Design
- Home is estimated to be completed on 1/30/26
- Contemporary Architecture
- Stem Wall Foundation
- Frame Construction
- Composition Roof
- Metal Roof
Interior Spaces
- 1,978 Sq Ft Home
- 2-Story Property
- Open Floorplan
- Wired For Data
- Vaulted Ceiling
- Propane Fireplace
- Double Pane Windows
- ENERGY STAR Qualified Windows with Low Emissivity
- Vinyl Clad Windows
- Living Room with Fireplace
- Laundry Room
Kitchen
- Eat-In Kitchen
- Breakfast Bar
- Oven
- Range
- Microwave
- Dishwasher
- Kitchen Island
- Solid Surface Countertops
- Disposal
Flooring
- Engineered Wood
- Carpet
Bedrooms and Bathrooms
- 3 Bedrooms
- Primary Bedroom on Main
- Linen Closet
- Walk-In Closet
- Bathtub with Shower
- Bathtub Includes Tile Surround
Home Security
- Smart Thermostat
- Carbon Monoxide Detectors
- Fire and Smoke Detector
Eco-Friendly Details
- ENERGY STAR Certified Homes
- ENERGY STAR Qualified Equipment for Heating
- Sprinklers on Timer
Outdoor Features
- Rear Porch
Schools
- Sisters Elementary School
- Sisters Middle School
- Sisters High School
Utilities
- Ductless Heating Or Cooling System
- ENERGY STAR Qualified Air Conditioning
- Whole House Fan
- Forced Air Zoned Heating and Cooling System
- Heat Pump System
- Tankless Water Heater
- Phone Available
- Cable TV Available
Community Details
- Built by Woodhills Homes
- Sunset Meadows Subdivision
- The community has rules related to covenants, conditions, and restrictions, covenants
Listing and Financial Details
- Tax Lot 53
- Assessor Parcel Number 290934
Map
Home Values in the Area
Average Home Value in this Area
Property History
| Date | Event | Price | List to Sale | Price per Sq Ft |
|---|---|---|---|---|
| 09/02/2025 09/02/25 | For Sale | $824,950 | -- | $417 / Sq Ft |
Source: Oregon Datashare
MLS Number: 220208596
- 947 W Linda Ave Unit Lot 29
- 1014 W Linda Ave Unit Lot 13
- 1008 W Linda Ave Unit Lot 14
- 278 N Wheeler Loop
- The Coho Plan at Sunset Meadows
- The Steelhead Plan at Sunset Meadows
- The Kokanee Plan at Sunset Meadows
- 269 N Wheeler Loop
- 1003 W Linda Ave Unit Lot 34
- 188 N Wheeler Loop Unit 28
- 498 N Wheeler Loop
- 1011 W Linda Ave Unit 35
- 1109 W Yapoah Crater Dr
- 1255 W McKinney Butte Rd Unit G
- Lot-500 Forest Service Loop Unit 1030 Rd
- 513 S Pine Meadow St
- 471 W Cascade Ave
- 1171 W Hill Ave
- 568 W Jefferson Ave
- 715 N Brooks Camp Rd
- 210 N Woodson St
- 14579 Crossroads Loop
- 11043 Village Loop Unit ID1330989P
- 31401 Lovegren Ln Unit 1
- 1485 Murrelet Dr Unit Bonus Room Apartment
- 13400 SW Cinder Dr
- 4399 SW Coyote Ave
- 1640 SW 35th St
- 3750 SW Badger Ave
- 4633 SW 37th St
- 3759 SW Badger Ave
- 2960 NW Northwest Way
- 2500 NW Regency St
- 2468 NW Marken St
- 532 SW Rimrock Way
- 1950 SW Umatilla Ave
- 418 NW 17th St Unit 3
- 2528 NW Campus Village Way
- 1329 SW Pumice Ave
- 1313 NW Fort Clatsop St Unit 2
