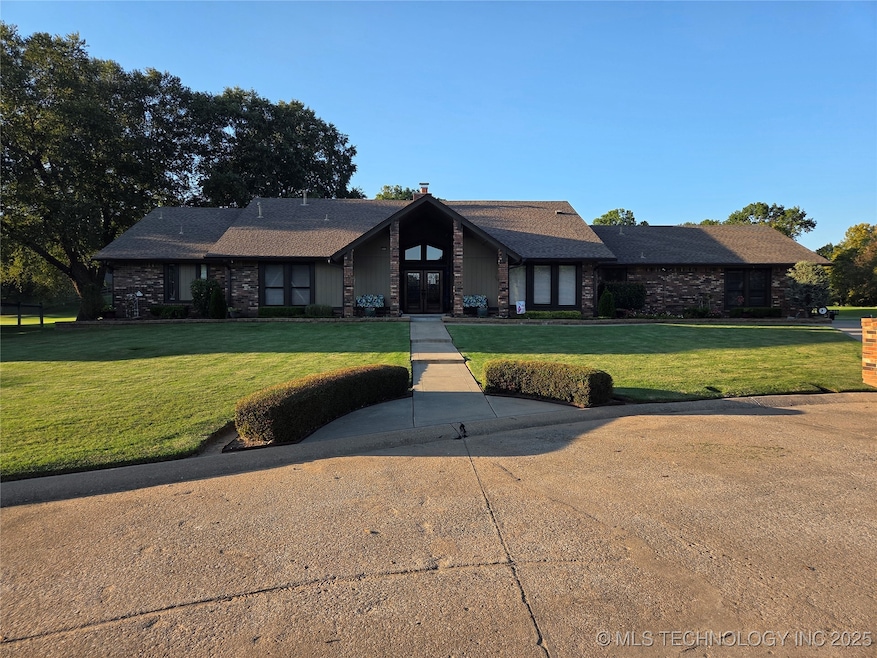1012 W Ocala St Broken Arrow, OK 74011
Indian Springs Estates NeighborhoodEstimated payment $2,214/month
Highlights
- On Golf Course
- Vaulted Ceiling
- Granite Countertops
- Safe Room
- Wood Flooring
- No HOA
About This Home
Backs to Indian Springs Golf Course, One Level, Quiet Cul-de-Sac, 3 bedrooms with Walk-in Closets, 2.5 Bathrooms, Granite Kitchen, Breakfast Nook, Island, and Pantry, Formal Dining Room, Sunken Living Room with Gas Fireplace, Primary Bathroom was elegantly Remodeled to Double Sinks, Whirlpool Tub and Separate shower, Enclosed Patio and a Covered patio, Extensive Concrete Updates t Exterior, Walk Way to spacious Front Porch from Street. Sidewalks, Expanded Driveway and added a Patio. Garage: Sink, Heat and Air, Electric Door Opener and is Oversized. NO HOA Fees at this time, but can obtain Membership to Golf club, Club House, Restaurants, Tennis, Pickleball, Pools and Fitness
Home Details
Home Type
- Single Family
Year Built
- Built in 1980
Lot Details
- 0.32 Acre Lot
- On Golf Course
- Cul-De-Sac
- South Facing Home
- Landscaped
- Sprinkler System
Parking
- 2 Car Attached Garage
- Driveway
Home Design
- Brick Exterior Construction
- Slab Foundation
- Wood Frame Construction
- Fiberglass Roof
- Wood Siding
- Asphalt
Interior Spaces
- 2,678 Sq Ft Home
- 1-Story Property
- Vaulted Ceiling
- Ceiling Fan
- Wood Burning Fireplace
- Gas Log Fireplace
- Washer and Electric Dryer Hookup
Kitchen
- Breakfast Area or Nook
- Built-In Oven
- Cooktop
- Microwave
- Plumbed For Ice Maker
- Dishwasher
- Granite Countertops
- Disposal
Flooring
- Wood
- Carpet
- Tile
Bedrooms and Bathrooms
- 3 Bedrooms
- Soaking Tub
Home Security
- Safe Room
- Security System Owned
- Fire and Smoke Detector
Outdoor Features
- Enclosed Patio or Porch
- Exterior Lighting
- Rain Gutters
Schools
- Spring Creek Elementary School
- Broken Arrow High School
Utilities
- Zoned Heating and Cooling
- Multiple Heating Units
- Heating System Uses Gas
- Tankless Water Heater
- High Speed Internet
- Cable TV Available
Community Details
- No Home Owners Association
- Indian Springs Estates IV Addn Subdivision
Listing and Financial Details
- Exclusions: Washer, Dryer, Gladiator Storage System. Everything but Channel on wall that holds the cabinets. 2 pots on porch.
Map
Home Values in the Area
Average Home Value in this Area
Tax History
| Year | Tax Paid | Tax Assessment Tax Assessment Total Assessment is a certain percentage of the fair market value that is determined by local assessors to be the total taxable value of land and additions on the property. | Land | Improvement |
|---|---|---|---|---|
| 2024 | -- | -- | -- | -- |
| 2023 | $0 | $26,625 | $3,531 | $23,094 |
| 2022 | $0 | $25,850 | $4,453 | $21,397 |
| 2021 | $0 | $0 | $0 | $0 |
| 2020 | $0 | $0 | $0 | $0 |
| 2019 | $2,538 | $0 | $0 | $0 |
| 2018 | $0 | $0 | $0 | $0 |
| 2017 | $0 | $25,850 | $4,453 | $21,397 |
| 2016 | $2,538 | $19,415 | $4,453 | $15,024 |
| 2015 | $2,394 | $19,477 | $4,453 | $15,024 |
| 2014 | $2,346 | $18,909 | $4,323 | $14,586 |
Property History
| Date | Event | Price | List to Sale | Price per Sq Ft | Prior Sale |
|---|---|---|---|---|---|
| 10/10/2025 10/10/25 | Pending | -- | -- | -- | |
| 10/10/2025 10/10/25 | For Sale | $420,000 | +78.7% | $157 / Sq Ft | |
| 09/30/2016 09/30/16 | Sold | $235,000 | -6.0% | $88 / Sq Ft | View Prior Sale |
| 08/18/2016 08/18/16 | Pending | -- | -- | -- | |
| 08/18/2016 08/18/16 | For Sale | $250,000 | -- | $93 / Sq Ft |
Purchase History
| Date | Type | Sale Price | Title Company |
|---|---|---|---|
| Deed | -- | -- | |
| Warranty Deed | $118,000 | -- | |
| Deed | $130,000 | -- |
Mortgage History
| Date | Status | Loan Amount | Loan Type |
|---|---|---|---|
| Open | $235,000 | No Value Available | |
| Closed | -- | No Value Available |
Source: MLS Technology
MLS Number: 2543008
APN: 79750-74-10-33480
- 8401 S Fawnwood Ct
- 1114 Oakwood Dr
- 1017 W Quinton St
- 1400 W Quinton St
- 1410 Sherwood Ln
- 8413 Shadowood Ave
- 1205 W Idyllwild St
- The Elm Plan at Aspen Crossing Patio Homes
- 7809 S Redbud Ave
- 15901 E 131st St S Unit 3
- 15915 E 131st St S Unit 81
- 1914 W Imperial St
- 603 Fairway Dr
- 7810 S Sycamore Place
- 1917 E Van Buren St
- 1413 W Huntsville St
- 2009 W Huntsville Ct
- 408 W Fairway Ct
- 2410 W Little Rock Ct S
- 1505 W Fredericksburg St

