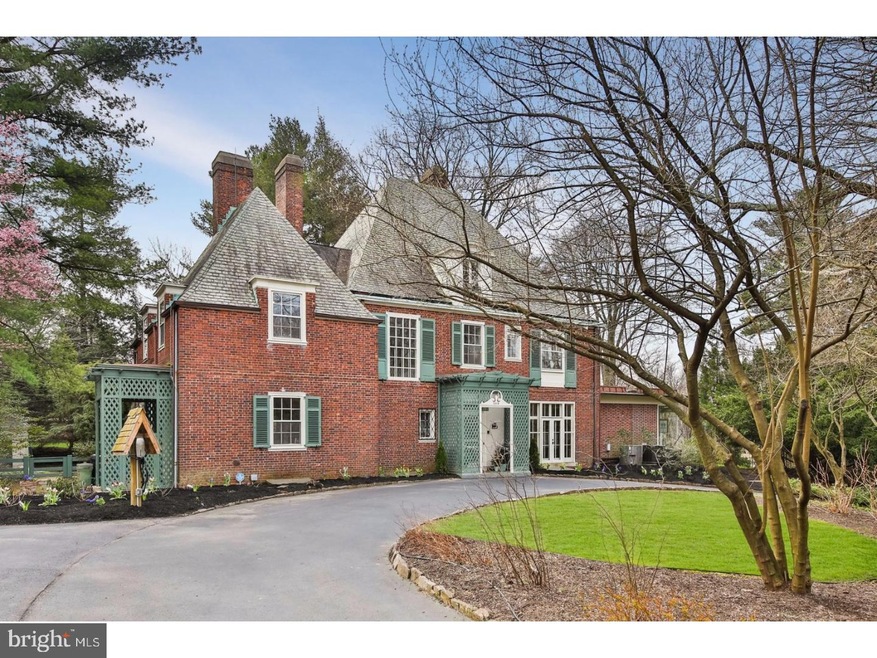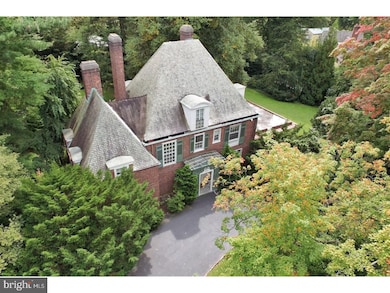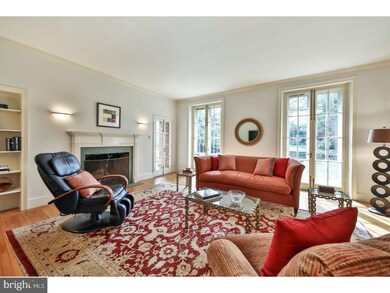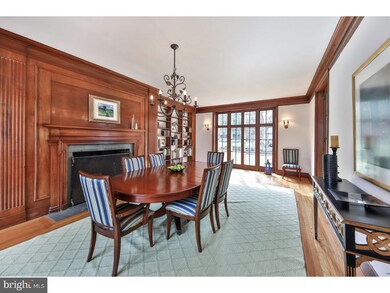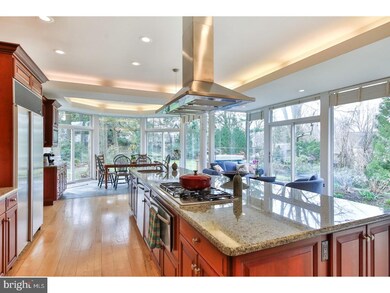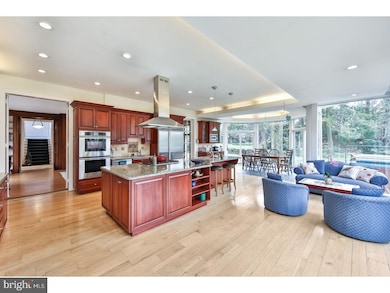
1012 Westview St Unit 14 Philadelphia, PA 19119
West Mount Airy NeighborhoodEstimated Value: $1,811,000 - $1,938,211
Highlights
- Greenhouse
- 0.97 Acre Lot
- Wood Flooring
- Spa
- Colonial Architecture
- Whirlpool Bathtub
About This Home
As of July 2018For those who appreciate timeless, traditional elegance, the Harrington House combines a classic, refined approach to living with all of the conveniences of modern life. Nestled in the Wissahickon, this stately manor home, designed by renowned local architect Edmund B. Gilchrist, has retained the beautiful original details like the slate roof and four marble wood burning fireplaces, but has been updated with more modern features such as a central air and an electric car charging station in the circular drive. The first floor begins with the foyer (and powder room) which leads to the formal living room that also provides entry to the adjacent green house. The formal dining room features a fireplace surrounded by custom built?in shelving. Two sets of French doors open to the solarium kitchen and breakfast area that are accommodating enough to create a family center appropriate for any occasion. The gourmet kosher kitchen with custom cabinetry, granite counter tops, center island, and premium stainless steel appliances. The multiple sliding doors alternately lead to the hot tub, the flagstone terrace, or the planting garden. The left wing of the first floor includes an office with a private entrance, a bonus room, and a laundry room. The staircase to the second floor continues the lattice design and leads to two large bedrooms and another full bath. The owner's suite takes center stage with a fireplace, built-ins, and double French doors opening on to a wrought iron walkway. The en suite bath features a whirlpool tub, an oversized shower with dual shower heads, an expanded sink area surrounded by custom built-ins, and a vanity area. The suite is rounded out with a walk-in closet and comfortable office/sitting area. The third floor has two additional large bedrooms and another full bath plus ample storage space. The spacious lower level features newly installed carpeting in the family area, storage space, a work area, a small powder room, and a fireproof safe. Your private backyard oasis of nearly an acre includes two waterfall ponds, one of which is shaded by a weeping hemlock tree. The spacious 2 car garage with loft area is located down a tree-lined private drive complete with a basketball court. At the end of the street you'll find yourself entering the Wissahickon trails, one of West Mount Airy's favorite destinations. You're also minutes away from all of the shops, restaurants, and places of worship that Mt. Airy and Chestnut Hill have to offer.
Home Details
Home Type
- Single Family
Est. Annual Taxes
- $13,838
Year Built
- Built in 1923
Lot Details
- 0.97 Acre Lot
- Lot Dimensions are 222x170
- Level Lot
- Back, Front, and Side Yard
- Subdivision Possible
- Property is in good condition
- Property is zoned RSD1
Parking
- 2 Car Detached Garage
- 3 Open Parking Spaces
- Oversized Parking
- Driveway
- On-Street Parking
Home Design
- Colonial Architecture
- Brick Exterior Construction
- Stone Foundation
- Pitched Roof
- Slate Roof
Interior Spaces
- 5,443 Sq Ft Home
- Property has 3 Levels
- Ceiling height of 9 feet or more
- Ceiling Fan
- Marble Fireplace
- Family Room
- Living Room
- Dining Room
- Basement Fills Entire Space Under The House
- Attic Fan
Kitchen
- Butlers Pantry
- Built-In Self-Cleaning Double Oven
- Cooktop
- Built-In Microwave
- Dishwasher
- Disposal
Flooring
- Wood
- Wall to Wall Carpet
- Stone
Bedrooms and Bathrooms
- 6 Bedrooms
- En-Suite Primary Bedroom
- En-Suite Bathroom
- 5 Bathrooms
- Whirlpool Bathtub
- Walk-in Shower
Laundry
- Laundry Room
- Laundry on main level
Home Security
- Home Security System
- Intercom
Outdoor Features
- Spa
- Patio
- Exterior Lighting
- Greenhouse
- Shed
- Play Equipment
Schools
- Charles W Henry Elementary School
- Roxborough High School
Utilities
- Central Air
- Heating System Uses Gas
- Hot Water Heating System
- 200+ Amp Service
- Natural Gas Water Heater
- Cable TV Available
Community Details
- No Home Owners Association
- Mt Airy Subdivision
Listing and Financial Details
- Tax Lot 161
- Assessor Parcel Number 213114200
Ownership History
Purchase Details
Home Financials for this Owner
Home Financials are based on the most recent Mortgage that was taken out on this home.Similar Homes in Philadelphia, PA
Home Values in the Area
Average Home Value in this Area
Purchase History
| Date | Buyer | Sale Price | Title Company |
|---|---|---|---|
| Kriger Jacob | $995,000 | First American Title Ins Co |
Mortgage History
| Date | Status | Borrower | Loan Amount |
|---|---|---|---|
| Open | Block Jeffrey B | $750,000 | |
| Closed | Block Jeffrey B | $927,500 | |
| Closed | Block Jeffrey B | $933,500 | |
| Closed | Kriger Jacob | $700,000 | |
| Closed | Kriger Jacob | $300,700 |
Property History
| Date | Event | Price | Change | Sq Ft Price |
|---|---|---|---|---|
| 07/09/2018 07/09/18 | Sold | $1,510,000 | -2.6% | $277 / Sq Ft |
| 04/20/2018 04/20/18 | Pending | -- | -- | -- |
| 04/12/2018 04/12/18 | For Sale | $1,550,000 | -- | $285 / Sq Ft |
Tax History Compared to Growth
Tax History
| Year | Tax Paid | Tax Assessment Tax Assessment Total Assessment is a certain percentage of the fair market value that is determined by local assessors to be the total taxable value of land and additions on the property. | Land | Improvement |
|---|---|---|---|---|
| 2025 | $20,269 | $1,787,200 | $357,440 | $1,429,760 |
| 2024 | $20,269 | $1,787,200 | $357,440 | $1,429,760 |
| 2023 | $20,269 | $1,448,000 | $289,600 | $1,158,400 |
| 2022 | $13,600 | $1,403,000 | $289,600 | $1,113,400 |
| 2021 | $14,230 | $0 | $0 | $0 |
| 2020 | $14,230 | $0 | $0 | $0 |
| 2019 | $14,852 | $0 | $0 | $0 |
| 2018 | $13,838 | $0 | $0 | $0 |
| 2017 | $13,838 | $0 | $0 | $0 |
| 2016 | $13,418 | $0 | $0 | $0 |
| 2015 | -- | $0 | $0 | $0 |
| 2014 | -- | $988,600 | $517,552 | $471,048 |
| 2012 | -- | $134,496 | $51,824 | $82,672 |
Agents Affiliated with this Home
-
Wendy Schwartz

Seller's Agent in 2018
Wendy Schwartz
Compass RE
(267) 435-8015
29 in this area
140 Total Sales
-
Kathy Krebs

Seller Co-Listing Agent in 2018
Kathy Krebs
Elfant Wissahickon-Chestnut Hill
(267) 474-8572
8 in this area
55 Total Sales
-
Jeff Block

Buyer's Agent in 2018
Jeff Block
Compass RE
(215) 833-7088
13 in this area
504 Total Sales
Map
Source: Bright MLS
MLS Number: 1000394978
APN: 213114200
- 1009 Westview St
- 6900 Wissahickon Ave
- 6600 Wissahickon Ave
- 6640 Lincoln Dr
- 6630 Mccallum St
- 538 W Ellet St
- 653 Maris St
- 5955 Jannette St
- 645 N Mount Pleasant Rd
- 628 Leverington Ave Unit 1
- 628 Leverington Ave Unit 5
- 628 Roxborough Ave
- 633 Gerhard St
- 5923 Jannette St
- 5924 Houghton St
- 5905 Houghton St
- 545 Green Ln
- 552 Leverington Ave
- 150 W Sharpnack St
- 308 Carpenter Ln
- 1012 Westview St Unit 14
- 1013 Westview St
- 6705 Springbank St
- 6706 Springbank St
- 1006 Westview St Unit 10
- 1017 Westview St
- 1016 Westview St
- 1018 Westview St
- 6800 Wissahickon Ave
- 1000 Westview St
- 1025 Westview St
- 1007 Kitchens Ln
- 1001 Westview St
- 6700 Springbank St
- 6703 Springbank St
- 1027 Westview St
- 6720 Wissahickon Ave
- 1015 Kitchens Ln
- 1020 Westview St
- 1021 Kitchens Ln
