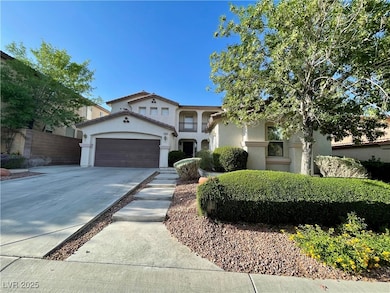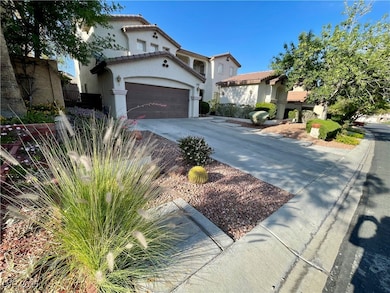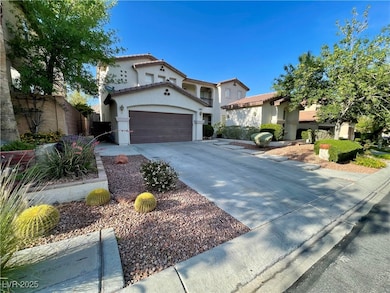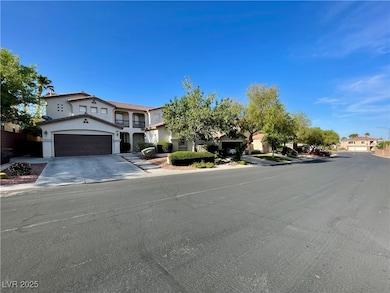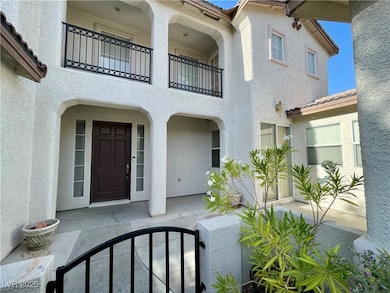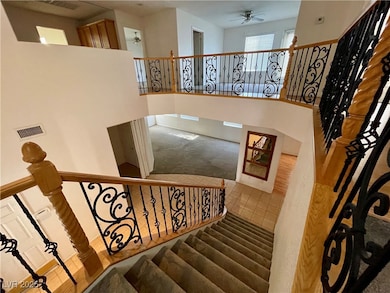10120 Coluter Pine Ave Las Vegas, NV 89129
Lone Mountain NeighborhoodHighlights
- Guest House
- Gated Community
- Main Floor Bedroom
- Fitness Center
- Clubhouse
- Community Pool
About This Home
Large Home with Guest House with Full Bathroom and a Separate entrance. The Main House has 4 bedrooms: 1 Downstairs with Full Bathroom and 3 Upstairs. Primary Bedroom Upstairs next to a Large Loft with a beautiful Balcony. Over 3500sqf, 2 car garage, Fireplace, ALL Appliances Included: Washer, dryer, fridge, double oven, microwave, stove, dishwasher. Huge, Private Yard with easy to maintain landscape and a large Covered Patio with ceiling fans. Beautiful City and Mountain views from the Huge balcony. Close to I-215, dining and shopping, located in a Cul-de-sac in a beautiful Gated Community. The master plan offers Clubhouse, Fitness Center, Pool, Outdoor area and Basketball Courts. It won't last!
Last Listed By
Realty ONE Group, Inc Brokerage Phone: (702) 419-4378 License #S.0067669 Listed on: 05/29/2025

Home Details
Home Type
- Single Family
Est. Annual Taxes
- $4,417
Year Built
- Built in 2001
Lot Details
- 6,534 Sq Ft Lot
- East Facing Home
- Back Yard Fenced
- Block Wall Fence
Parking
- 2 Car Garage
- Guest Parking
- Open Parking
Home Design
- Tile Roof
- Stucco
Interior Spaces
- 3,531 Sq Ft Home
- 2-Story Property
- Ceiling Fan
- Gas Fireplace
- Blinds
- Family Room with Fireplace
- Fire Sprinkler System
Kitchen
- Double Oven
- Built-In Gas Oven
- Gas Cooktop
- Microwave
- Dishwasher
- Disposal
Flooring
- Carpet
- Linoleum
- Laminate
- Vinyl
Bedrooms and Bathrooms
- 5 Bedrooms
- Main Floor Bedroom
- 4 Full Bathrooms
Laundry
- Laundry Room
- Laundry on main level
- Washer and Dryer
Additional Homes
- Guest House
Schools
- Conners Elementary School
- Leavitt Justice Myron E Middle School
- Centennial High School
Utilities
- Central Heating and Cooling System
- Heating System Uses Gas
- Cable TV Available
Listing and Financial Details
- Security Deposit $3,300
- Property Available on 5/29/25
- Tenant pays for cable TV, electricity, gas, grounds care, trash collection, water
- The owner pays for association fees, sewer
- 12 Month Lease Term
Community Details
Overview
- Property has a Home Owners Association
- Timberline Association, Phone Number (702) 795-3346
- Cheyenne Hualapai Subdivision
- The community has rules related to covenants, conditions, and restrictions
Amenities
- Community Barbecue Grill
- Clubhouse
- Recreation Room
Recreation
- Tennis Courts
- Community Basketball Court
- Fitness Center
- Community Pool
- Community Spa
- Park
Pet Policy
- Pets allowed on a case-by-case basis
Security
- Gated Community
Map
Source: Las Vegas REALTORS®
MLS Number: 2687432
APN: 137-12-716-017
- 10212 Donald Weese Ct
- 10105 Shore Pine Ave
- 10213 Treasure Mountain Ct
- 3440 Crystal Tower St
- 10332 George Hart Ct
- 10372 Pink Cloud Ct
- 10381 Poker Alice Ct
- 3416 Mountain Park St
- 3820 Wiggins Bay St Unit 201
- 3815 Juno Beach St Unit 203
- 3728 Russell Peterson Ct
- 3650 Mcmurty Ct
- 3845 Wiggins Bay St Unit 202
- 3850 Juno Beach St Unit 203
- 10424 Wyatt Earp Ct
- 3619 Hat Rock Ct
- 3915 Palm Beach St Unit 201
- 10456 Processor Ct
- 10456 Prairie Schooner Ave
- 10372 Timber Canyon Ave

