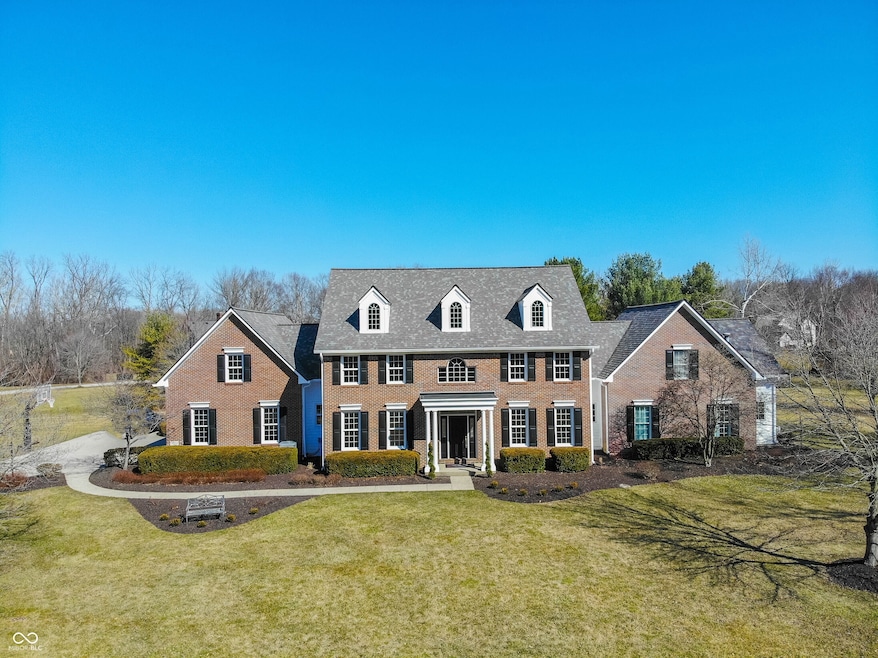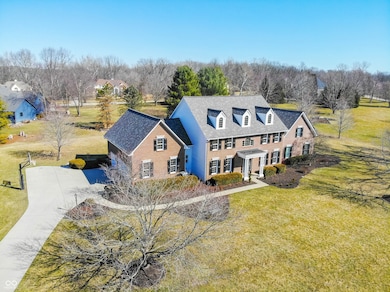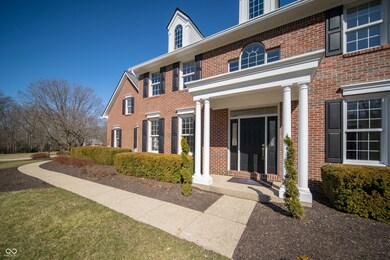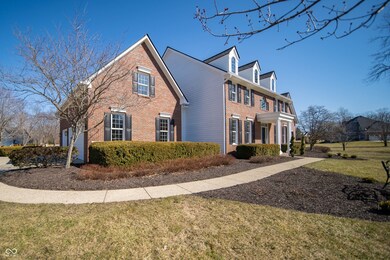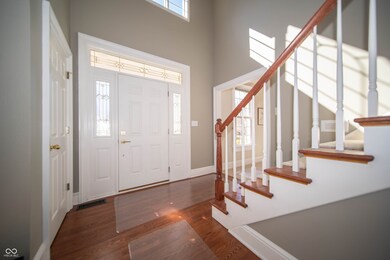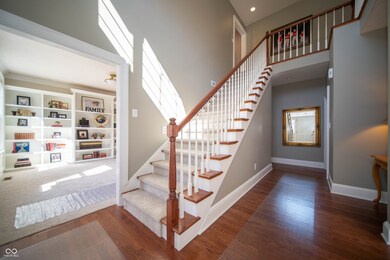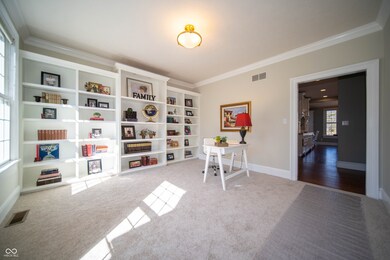
10120 Fox Trace Zionsville, IN 46077
Highlights
- Heated Indoor Pool
- 1.57 Acre Lot
- Mature Trees
- Union Elementary School Rated A
- Colonial Architecture
- Fireplace in Primary Bedroom
About This Home
As of June 2025Meticulously maintained 5 BR, 5 BA colonial home on 1.5 acres in Fox Run. Love to swim? Imagine having access to your own pool year-round! Enjoy laps, exercises, therapy, or plain ol' fun in your indoor pool which is surrounded by natural light, a cathedral ceiling, an automatic cover, a new liner, and a separate de-humidification system. Located off the Great Room, the pool also has its own dedicated bathroom and a separate set of stairs to the Primary Suite. As you enter the home, you are greeted with an open, two-story foyer. Adjacent to the foyer is an Office and a Dining room (or 2nd office). The expansive Great Room boasts hardwood floors, built-in shelving, gas fireplace and seamlessly connects to the Kitchen. The Kitchen is equipped with an island, lots of cabinet space, two convection ovens, dishwashers & microwaves, built-in refrigerator, warming drawer, & desk area. A large breakfast room within the Kitchen overlooks the private backyard. The Primary suite includes a spacious sitting area, gas fireplace, cathedral ceiling and TWO extensive custom closets. One of these closets features an island and an additional walk-in closet. The Primary Bath offers dual sinks, shower, and a whirlpool tub. Each of the four additional bedrooms has custom closets and new carpeting; BR #5 includes a spacious walk-in closet and built-in shelves. The Finished Basement provides plenty of room for entertainment, exercise, movie-viewing, etc. The 1.5-acre property ensures both privacy and space. Enjoy the brick paver patio in the rear along with newly updated landscaping. Many updates have been made to the home. See the attached Amenities sheet for further details.
Last Agent to Sell the Property
eXp Realty, LLC Brokerage Email: sold@lizhanes.com License #RB14039479 Listed on: 03/11/2025

Home Details
Home Type
- Single Family
Est. Annual Taxes
- $11,384
Year Built
- Built in 1995
Lot Details
- 1.57 Acre Lot
- Cul-De-Sac
- Mature Trees
HOA Fees
- $13 Monthly HOA Fees
Parking
- 3 Car Attached Garage
- Workshop in Garage
- Side or Rear Entrance to Parking
- Garage Door Opener
Home Design
- Colonial Architecture
- Brick Exterior Construction
- Concrete Perimeter Foundation
Interior Spaces
- 2-Story Property
- Built-in Bookshelves
- Woodwork
- Cathedral Ceiling
- Paddle Fans
- Fireplace With Gas Starter
- Fireplace Features Masonry
- Thermal Windows
- Window Screens
- Entrance Foyer
- Great Room with Fireplace
- 2 Fireplaces
Kitchen
- Breakfast Bar
- Double Convection Oven
- Electric Cooktop
- Recirculated Exhaust Fan
- Warming Drawer
- <<microwave>>
- Dishwasher
- Kitchen Island
- Disposal
Flooring
- Wood
- Carpet
- Ceramic Tile
Bedrooms and Bathrooms
- 5 Bedrooms
- Fireplace in Primary Bedroom
- Walk-In Closet
Laundry
- Laundry Room
- Laundry on main level
- Dryer
- Washer
Basement
- Sump Pump with Backup
- Basement Storage
Home Security
- Radon Detector
- Fire and Smoke Detector
Pool
- Heated Indoor Pool
- Pool Cover
- Pool Liner
Outdoor Features
- Covered patio or porch
Schools
- Zionsville Community High School
Utilities
- Humidifier
- Forced Air Heating System
- Well
- Gas Water Heater
Community Details
- Association fees include maintenance
- Fox Run Subdivision
Listing and Financial Details
- Tax Lot 26
- Assessor Parcel Number 060814000002021016
- Seller Concessions Offered
Similar Homes in the area
Home Values in the Area
Average Home Value in this Area
Mortgage History
| Date | Status | Loan Amount | Loan Type |
|---|---|---|---|
| Closed | $481,000 | New Conventional | |
| Closed | $100,000 | Future Advance Clause Open End Mortgage | |
| Closed | $532,000 | New Conventional |
Property History
| Date | Event | Price | Change | Sq Ft Price |
|---|---|---|---|---|
| 06/03/2025 06/03/25 | Sold | $1,230,000 | -12.1% | $161 / Sq Ft |
| 04/13/2025 04/13/25 | Pending | -- | -- | -- |
| 03/25/2025 03/25/25 | Price Changed | $1,400,000 | -6.7% | $183 / Sq Ft |
| 03/11/2025 03/11/25 | For Sale | $1,500,000 | -- | $197 / Sq Ft |
Tax History Compared to Growth
Tax History
| Year | Tax Paid | Tax Assessment Tax Assessment Total Assessment is a certain percentage of the fair market value that is determined by local assessors to be the total taxable value of land and additions on the property. | Land | Improvement |
|---|---|---|---|---|
| 2024 | $12,489 | $1,077,900 | $122,500 | $955,400 |
| 2023 | $11,384 | $993,300 | $122,500 | $870,800 |
| 2022 | $10,054 | $877,700 | $122,500 | $755,200 |
| 2021 | $9,912 | $812,400 | $122,500 | $689,900 |
| 2020 | $9,141 | $760,200 | $122,500 | $637,700 |
| 2019 | $8,242 | $696,600 | $122,500 | $574,100 |
| 2018 | $8,177 | $693,100 | $122,500 | $570,600 |
| 2017 | $7,650 | $653,200 | $122,500 | $530,700 |
| 2016 | $7,653 | $654,000 | $122,500 | $531,500 |
| 2014 | $7,653 | $648,800 | $122,500 | $526,300 |
| 2013 | $7,760 | $648,800 | $122,500 | $526,300 |
Agents Affiliated with this Home
-
Liz Hanes

Seller's Agent in 2025
Liz Hanes
eXp Realty, LLC
(317) 509-8478
4 in this area
86 Total Sales
-
Vikki Duke

Buyer's Agent in 2025
Vikki Duke
F.C. Tucker Company
(317) 450-8743
50 in this area
88 Total Sales
Map
Source: MIBOR Broker Listing Cooperative®
MLS Number: 22022680
APN: 06-08-14-000-002.021-016
- 2450 S Us 421
- 9681 Pleasant View Ln
- 10655 E 200 S
- 9740 Overlook Ct
- 1743 Templewood Dr
- 2783 W High Grove Cir
- 10756 Dartmoor Way
- 10380 Holliday Farms Blvd
- 2715 Benmore Ct
- 2819 E High Grove Cir
- 10885 Dartmoor Ct
- 1545 S Us 421
- 10405 Holliday Farms Blvd
- 1628 Overlook Ct
- 10470 Somerford Ridge
- 3251 Autumn Ash Dr
- 3305 Noriker Ln
- 3307 Noriker Ln
- 9702 E 375 S
- 1447 Overlook Ct
