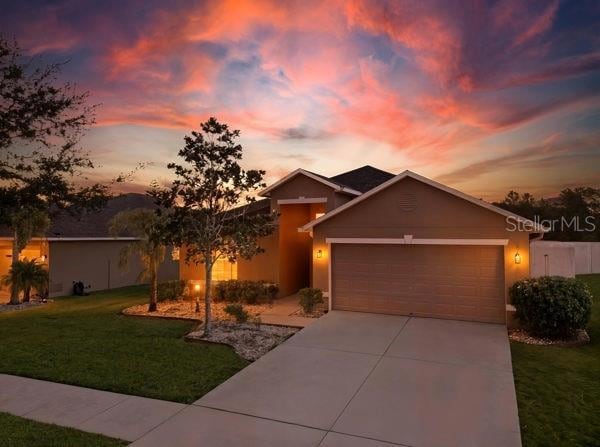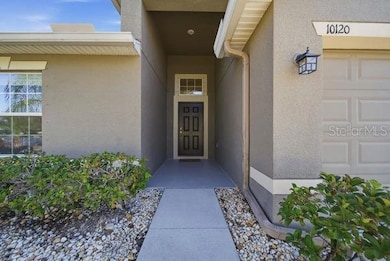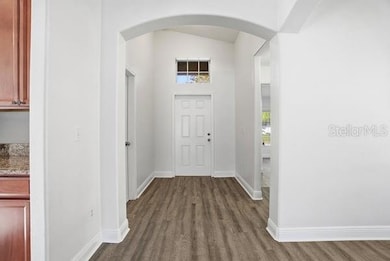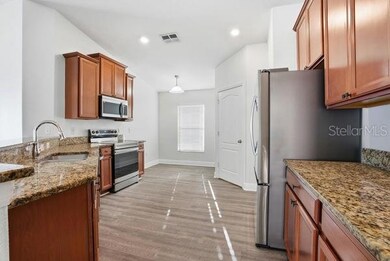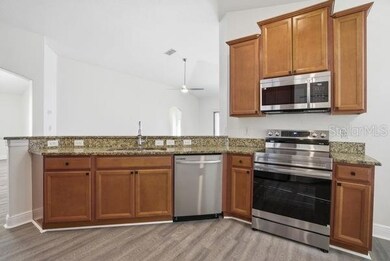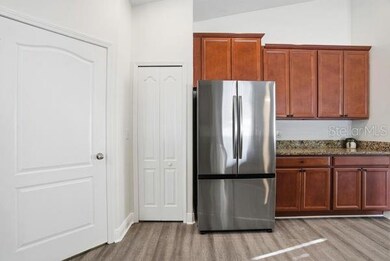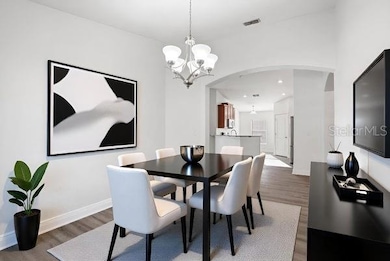10120 Ives Loop Hudson, FL 34667
Estimated payment $2,134/month
Highlights
- Popular Property
- Contemporary Architecture
- Granite Countertops
- In Ground Pool
- Vaulted Ceiling
- Mature Landscaping
About This Home
Come enjoy the Florida life here in Briar Oaks, Hudson! This home is the perfect entertainer's home with a designated dining room area, a large kitchen with plenty of space to cook and prep. Featuring a Brand-New Samsung Stainless Steel Appliance package, Large 42-inch cabinets with crown molding & granite counters. Vaulted ceilings that brighten & open the space from the front door to the kitchen & living/family room. Bring your swimsuits and enjoy soaking in your very own pool and spa with a new pool pump installed earlier this year. This home has Brand New Waterproof Luxury Plank Vinyl throughout the living areas and Brand-New Carpet added to the bedrooms. The full interior was just painted and is ready for you to move right in! Briar Oaks has a community park/playground that is located right across the street! This home is conveniently located near US19 which is close to shopping, dining, medical facilities and not far from many of Florida's treasured West Coast Beaches. Call today for your very own showing!
Listing Agent
FUTURE HOME REALTY INC Brokerage Phone: 813-855-4982 License #3368970 Listed on: 11/19/2025

Home Details
Home Type
- Single Family
Est. Annual Taxes
- $3,177
Year Built
- Built in 2015
Lot Details
- 6,600 Sq Ft Lot
- Northeast Facing Home
- Vinyl Fence
- Mature Landscaping
- Property is zoned MPUD
HOA Fees
- $72 Monthly HOA Fees
Parking
- 2 Car Attached Garage
- Driveway
Home Design
- Contemporary Architecture
- Florida Architecture
- Entry on the 1st floor
- Slab Foundation
- Shingle Roof
- Block Exterior
Interior Spaces
- 1,908 Sq Ft Home
- 1-Story Property
- Vaulted Ceiling
- Ceiling Fan
- Blinds
- Sliding Doors
- Living Room
- Dining Room
- Inside Utility
- Laundry in unit
Kitchen
- Range
- Microwave
- Dishwasher
- Granite Countertops
- Solid Wood Cabinet
Flooring
- Carpet
- Ceramic Tile
- Luxury Vinyl Tile
Bedrooms and Bathrooms
- 4 Bedrooms
- Split Bedroom Floorplan
- Walk-In Closet
- 3 Full Bathrooms
Pool
- In Ground Pool
- In Ground Spa
- Fiberglass Pool
Outdoor Features
- Rear Porch
Utilities
- Central Heating and Cooling System
- Heat Pump System
- Thermostat
- Phone Available
- Cable TV Available
Listing and Financial Details
- Visit Down Payment Resource Website
- Legal Lot and Block 8 / 1
- Assessor Parcel Number 17-24-06-009.0-001.00-008.0
Community Details
Overview
- Andrea Golden/ Melrose Management Association, Phone Number (727) 787-3461
- Visit Association Website
- Briar Oaks Village 01 Subdivision
- The community has rules related to deed restrictions
- Near Conservation Area
Amenities
- Community Mailbox
Recreation
- Community Playground
- Dog Park
Map
Home Values in the Area
Average Home Value in this Area
Tax History
| Year | Tax Paid | Tax Assessment Tax Assessment Total Assessment is a certain percentage of the fair market value that is determined by local assessors to be the total taxable value of land and additions on the property. | Land | Improvement |
|---|---|---|---|---|
| 2026 | $3,177 | $318,244 | $58,872 | $259,372 |
| 2025 | $3,177 | $318,244 | $58,872 | $259,372 |
| 2024 | $3,177 | $216,230 | -- | -- |
| 2023 | $3,055 | $209,940 | $41,184 | $168,756 |
| 2022 | $2,739 | $203,830 | $0 | $0 |
| 2021 | $2,684 | $197,900 | $13,200 | $184,700 |
| 2020 | $2,366 | $178,129 | $6,600 | $171,529 |
| 2019 | $2,923 | $170,916 | $6,600 | $164,316 |
| 2018 | $2,875 | $167,682 | $6,600 | $161,082 |
| 2017 | $2,156 | $163,575 | $0 | $0 |
| 2016 | $2,071 | $156,426 | $6,270 | $150,156 |
| 2015 | $88 | $6,270 | $6,270 | $0 |
| 2014 | $67 | $3,960 | $3,960 | $0 |
Property History
| Date | Event | Price | List to Sale | Price per Sq Ft |
|---|---|---|---|---|
| 01/29/2026 01/29/26 | Price Changed | $348,900 | -0.3% | $183 / Sq Ft |
| 11/19/2025 11/19/25 | For Sale | $349,900 | -- | $183 / Sq Ft |
Purchase History
| Date | Type | Sale Price | Title Company |
|---|---|---|---|
| Certificate Of Transfer | $247,600 | -- | |
| Warranty Deed | $207,000 | Capstone Title Llc | |
| Special Warranty Deed | $176,200 | North American Title Company | |
| Quit Claim Deed | -- | Attorney | |
| Special Warranty Deed | $456,328 | Attorney | |
| Deed In Lieu Of Foreclosure | $5,387,400 | Multiple | |
| Deed In Lieu Of Foreclosure | -- | Fidelity National Title Grou |
Mortgage History
| Date | Status | Loan Amount | Loan Type |
|---|---|---|---|
| Previous Owner | $207,000 | VA | |
| Previous Owner | $148,748 | FHA |
Source: Stellar MLS
MLS Number: TB8449575
APN: 06-24-17-0090-00100-0080
- 10114 Ives Loop
- 18035 Arbor Crest Dr
- 18314 Waydale Loop
- 18353 Briar Oaks Dr
- TBD Owen Dr
- 10106 Tolman Dr
- 10143 Tolman Dr
- 18527 Waydale Loop
- 10118 Penwood Way
- 10111 Penwood Way
- 17901 U S 19
- 18905 Aripeka Rd
- 0 Aripeka Rd Unit MFRTB8312249
- 18117 Branch Rd
- 10228 Yellow Pine Way
- 18148 Aripeka Rd
- 17852 Fancy Ln
- 18657 White Pine Cir
- 18602 White Pine Cir
- 18664 White Pine Cir
- 18105 Arbor Crest Dr
- 10244 Rainbow Oaks Dr
- 10121 Briar Cir
- 18901 Quercus Dr
- 9029 Maiden Ln
- 17050 Meridian Blvd
- 17020 Meridian Blvd
- 16136 Villa Dr
- 6513 Clearwater Dr
- 15591 Charmwood Dr
- 15846 Adobe Dr
- 15827 Adobe Dr
- 421 Briarwood Ln
- 6233 Ansley St
- 8229 Gulf Way
- 1040 Edgehill Ave
- 15902 Spyglass Terrace
- 1159 Newhope Rd
- 7184 Catalina St
- 6018 Newmark St
Ask me questions while you tour the home.
