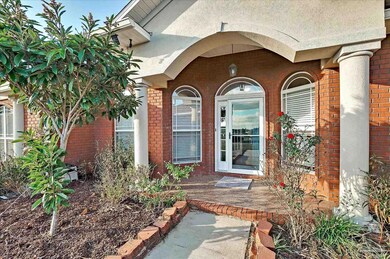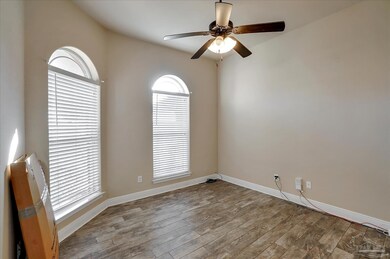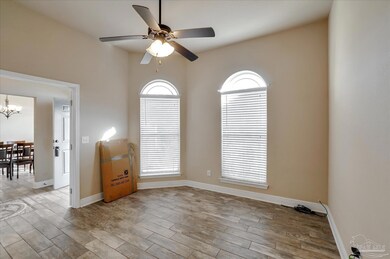
10120 Nichols Lake Rd Milton, FL 32583
Estimated Value: $516,546 - $562,000
Highlights
- Parking available for a boat
- Contemporary Architecture
- Jetted Tub in Primary Bathroom
- Spa
- Outdoor Kitchen
- Sun or Florida Room
About This Home
As of February 2022**Multiple Offers**Please see disclosure in doc section** Located on a dead end road with horses in the pasture across the street, this modern home has all the toys along with comfortable country living. The entire backyard is fenced in, so you can have goats, and there is even a chicken coop, ready for chickens! There is plenty of room to plant your veggies and flowers, and no HOA. There is a 16X12 shed/workshop, covered RV parking, and concrete driveway large enough for a boat. Inside, you'll find custom tile work, along with wood look tile throughout the common areas, and new carpet in every bedroom. There is a large office with French doors just inside the front door, a formal dining room, and breakfast nook off the kitchen. The kitchen also has a custom backsplash, a large pantry, and granite countertops. The living room has an electric fireplace, to set the mood for cozy evenings inside. If you'd rather be outside, or are entertaining friends, there is a gorgeous full service outdoor kitchen with built in propane grill, refrigeration, and granite countertops with a hop up bar, perfect for BBQs next to the fully enclosed saltwater pool! The entire backyard lends itself to long, fun days enjoying your animals or gardening, splashing around in the pool, and finishing the evening grilling burgers with friends or a quiet glass of wine. Morning coffee by the pool? YES! In addition to the large additional bedrooms that share a bathroom, there is a "guest suite/mother in law suite", with it's own bathroom, also accessible to the sunroom. The sunroom is fully insulated and had giant windows for lots of natural light, and two sets of French doors leading to the kitchen or living room. There is a sliding glass door that leads out to the pool/lanai area. The master bedroom is enormous, with a walk in closet; the master bath has dual sinks, a jetted tub, and separate shower. Call today!
Last Buyer's Agent
Outside Area Selling Agent
PAR Outside Area Listing Office
Home Details
Home Type
- Single Family
Est. Annual Taxes
- $4,174
Year Built
- Built in 2013
Lot Details
- 1.07 Acre Lot
Parking
- 3 Car Garage
- Parking available for a boat
- RV Access or Parking
- Golf Cart Garage
Home Design
- Contemporary Architecture
- Brick Exterior Construction
- Slab Foundation
- Frame Construction
- Shingle Roof
Interior Spaces
- 3,007 Sq Ft Home
- 1-Story Property
- High Ceiling
- Ceiling Fan
- Electric Fireplace
- Formal Dining Room
- Home Office
- Sun or Florida Room
- Tile Flooring
- Washer and Dryer Hookup
Kitchen
- Breakfast Area or Nook
- Dishwasher
- Granite Countertops
- Laminate Countertops
Bedrooms and Bathrooms
- 4 Bedrooms
- Walk-In Closet
- In-Law or Guest Suite
- 3 Full Bathrooms
- Dual Vanity Sinks in Primary Bathroom
- Jetted Tub in Primary Bathroom
- Spa Bath
- Separate Shower
Pool
- Spa
- Saltwater Pool
Outdoor Features
- Outdoor Kitchen
- Lanai
- Fire Pit
- Separate Outdoor Workshop
Schools
- East Milton Elementary School
- King Middle School
- Milton High School
Utilities
- Central Heating and Cooling System
- Electric Water Heater
- Septic Tank
Community Details
- No Home Owners Association
Listing and Financial Details
- Assessor Parcel Number 121N270000004120000
Ownership History
Purchase Details
Home Financials for this Owner
Home Financials are based on the most recent Mortgage that was taken out on this home.Purchase Details
Home Financials for this Owner
Home Financials are based on the most recent Mortgage that was taken out on this home.Purchase Details
Home Financials for this Owner
Home Financials are based on the most recent Mortgage that was taken out on this home.Similar Homes in Milton, FL
Home Values in the Area
Average Home Value in this Area
Purchase History
| Date | Buyer | Sale Price | Title Company |
|---|---|---|---|
| Ridnour Rhonnie A | $485,000 | Guaranty Title | |
| Troche Manuel Dejesus | $355,000 | Attorney | |
| Hancock William R | $228,000 | Surety Land Title Of Fl Llc |
Mortgage History
| Date | Status | Borrower | Loan Amount |
|---|---|---|---|
| Open | Ridnour Rhonnie A | $388,000 | |
| Previous Owner | Troche Manuel Dejesus | $355,000 | |
| Previous Owner | Hancock William R | $195,222 | |
| Previous Owner | Hancock William R | $199,968 |
Property History
| Date | Event | Price | Change | Sq Ft Price |
|---|---|---|---|---|
| 02/18/2022 02/18/22 | Sold | $485,000 | +4.3% | $161 / Sq Ft |
| 01/09/2022 01/09/22 | Pending | -- | -- | -- |
| 01/06/2022 01/06/22 | For Sale | $465,000 | +31.0% | $155 / Sq Ft |
| 10/04/2019 10/04/19 | Sold | $355,000 | -2.7% | $118 / Sq Ft |
| 08/10/2019 08/10/19 | For Sale | $364,800 | +60.0% | $121 / Sq Ft |
| 02/03/2014 02/03/14 | Sold | $228,000 | 0.0% | $76 / Sq Ft |
| 01/06/2014 01/06/14 | Pending | -- | -- | -- |
| 06/06/2013 06/06/13 | For Sale | $228,000 | -- | $76 / Sq Ft |
Tax History Compared to Growth
Tax History
| Year | Tax Paid | Tax Assessment Tax Assessment Total Assessment is a certain percentage of the fair market value that is determined by local assessors to be the total taxable value of land and additions on the property. | Land | Improvement |
|---|---|---|---|---|
| 2024 | $4,174 | $365,838 | $40,000 | $325,838 |
| 2023 | $4,174 | $346,659 | $23,540 | $323,119 |
| 2022 | $2,917 | $278,671 | $0 | $0 |
| 2021 | $2,905 | $270,554 | $0 | $0 |
| 2020 | $2,885 | $266,819 | $0 | $0 |
| 2019 | $2,289 | $222,157 | $0 | $0 |
| 2018 | $2,276 | $218,015 | $0 | $0 |
| 2017 | $2,202 | $213,531 | $0 | $0 |
| 2016 | $2,191 | $209,139 | $0 | $0 |
| 2015 | $2,301 | $207,685 | $0 | $0 |
| 2014 | $2,632 | $187,587 | $0 | $0 |
Agents Affiliated with this Home
-
Tracy Pearsall

Seller's Agent in 2022
Tracy Pearsall
Coldwell Banker Realty
(850) 217-1434
78 Total Sales
-
O
Buyer's Agent in 2022
Outside Area Selling Agent
PAR Outside Area Listing Office
-
Donna Szymoniak

Seller's Agent in 2019
Donna Szymoniak
JANET COULTER REALTY
(850) 450-7212
58 Total Sales
-

Seller's Agent in 2014
CHRISTINE MARTINEZ
Destin Palms Real Estate
Map
Source: Pensacola Association of REALTORS®
MLS Number: 601886
APN: 12-1N-27-0000-00412-0000
- 9863 Nichols Lake Rd
- 0000 Farrier Rd
- 000 Nichols Lake Rd
- 5066 Rainwater Rd
- 144 American Farms Rd
- 171 American Farms Rd
- 170 American Farms Rd
- 168 American Farms Rd
- 373 Scenic View Way
- 10224 W Lake Rd
- 9918 W Provincial Rd
- 5063 Rainwater Rd
- 9530 Permenter Rd
- 5015 Rainwater Rd
- 5174 Santa Gertrudas Dr
- 10077 Jeno Rd
- 5271 Santa Gertrudas Dr
- 5311 Bodega Rd
- 5399 Short Trail
- 10449 Bernice Rd
- 10120 Nichols Lake Rd
- 10130 Nichols Lake Rd
- 10140 Nichols Lake Rd
- 10158 Nichols Lake Rd
- 10170 Nichols Lake Rd
- 10182 Nichols Lake Rd
- 10122 Nichols Lake Rd
- 10194 Nichols Lake Rd
- 9906 Nichols Lake Rd
- 4653 Nichols Lake Rd
- 4643 Nichols Creek Rd
- 4653 Nichols Creek Rd
- 4673 Nichols Creek Rd
- 22222 Nichols Lake Rd
- LOT B Nichols Creek Rd
- LOT 1 Nichols Creek Rd
- 000 Nichols Creek Rd
- 0000 Nichols Creek Rd
- 0 Nichols Creek Rd
- 00 Nichols Creek Rd






