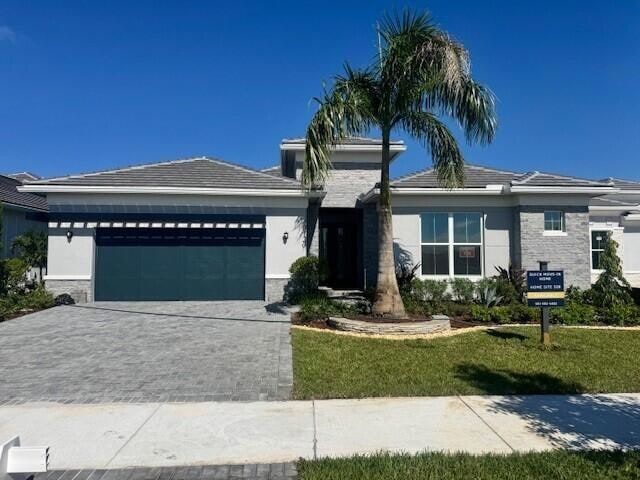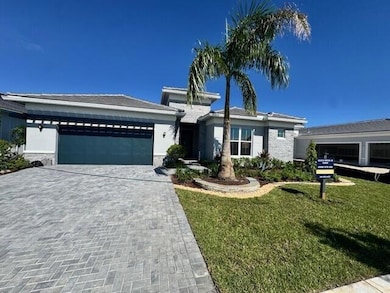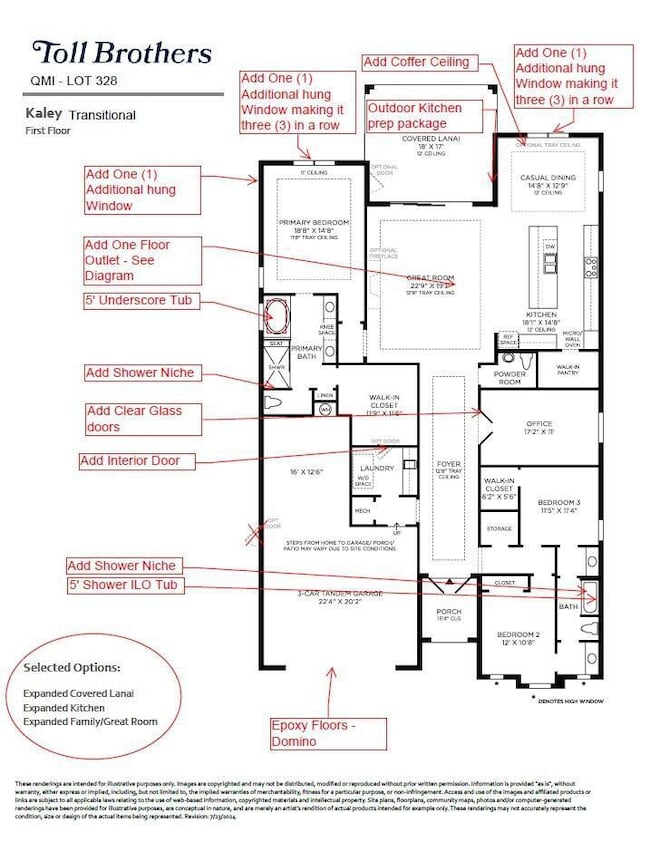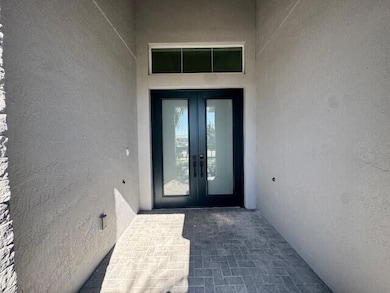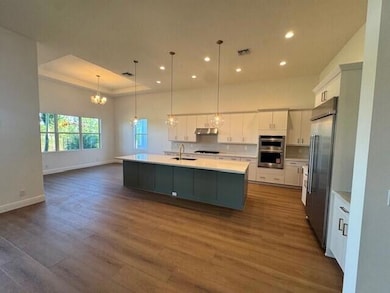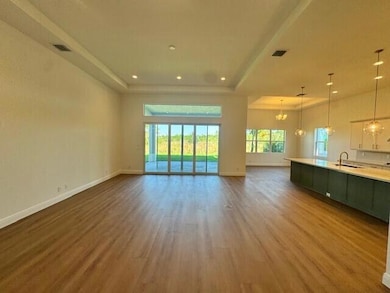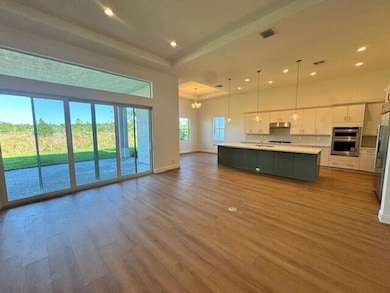10120 Timber Creek Way Palm Beach Gardens, FL 33412
Avenir NeighborhoodEstimated payment $6,809/month
Highlights
- Gated with Attendant
- New Construction
- Great Room
- Pierce Hammock Elementary School Rated A-
- Clubhouse
- Community Pool
About This Home
Welcome Home! Step into this stunning residence featuring a grand foyer with soaring 12-foot ceilings and a bright, open-concept design. Gorgeous LVP flooring flows seamlessly throughout, leading you into the expansive living area. Just off the entry, a sunlit study with glass French doors offers space for a home office or library. The chef-inspired kitchen impresses with stylish two-toned cabinetry, a walk-in pantry, and a designer quartz backsplash. The luxurious primary suite showcases white shaker cabinetry, a spa-like bath with a drop-in soaking tub, a walk-in shower with bench, and a spacious closet. A conveniently located powder bath adds comfort for guests, while secondary bedrooms provide ample space for family or visitors. Step outside to the expanded covered lanai, perfect for
Home Details
Home Type
- Single Family
Est. Annual Taxes
- $4,987
Year Built
- Built in 2025 | New Construction
Lot Details
- 7,800 Sq Ft Lot
- Lot Dimensions are 60x130
- Property is zoned PDA(ci
HOA Fees
- $412 Monthly HOA Fees
Parking
- 3 Car Attached Garage
- Driveway
Home Design
- Concrete Roof
Interior Spaces
- 2,877 Sq Ft Home
- 1-Story Property
- Entrance Foyer
- Great Room
- Open Floorplan
- Den
- Vinyl Flooring
Kitchen
- Eat-In Kitchen
- Walk-In Pantry
- Built-In Oven
- Cooktop
- Microwave
- Dishwasher
- Disposal
Bedrooms and Bathrooms
- 3 Bedrooms
- Split Bedroom Floorplan
- Walk-In Closet
- Dual Sinks
- Separate Shower in Primary Bathroom
- Soaking Tub
Laundry
- Laundry in Garage
- Dryer
- Washer
- Laundry Tub
Home Security
- Home Security System
- Fire and Smoke Detector
Outdoor Features
- Patio
Utilities
- Central Heating and Cooling System
- Gas Water Heater
Listing and Financial Details
- Assessor Parcel Number 52414210010003280
Community Details
Overview
- Association fees include ground maintenance, security
- Built by Toll Brothers
- Avenir Site Plan 2 Pod Subdivision, Kaley Transitional Floorplan
Amenities
- Clubhouse
- Game Room
Recreation
- Tennis Courts
- Pickleball Courts
- Bocce Ball Court
- Community Pool
Security
- Gated with Attendant
Map
Home Values in the Area
Average Home Value in this Area
Tax History
| Year | Tax Paid | Tax Assessment Tax Assessment Total Assessment is a certain percentage of the fair market value that is determined by local assessors to be the total taxable value of land and additions on the property. | Land | Improvement |
|---|---|---|---|---|
| 2024 | $4,987 | $75,867 | -- | -- |
| 2023 | $4,342 | $68,970 | $0 | $0 |
| 2022 | $4,296 | $62,700 | $0 | $0 |
| 2021 | $3,916 | $57,000 | $57,000 | $0 |
| 2020 | $3,700 | $52,000 | $52,000 | $0 |
Property History
| Date | Event | Price | List to Sale | Price per Sq Ft |
|---|---|---|---|---|
| 11/12/2025 11/12/25 | Price Changed | $1,134,900 | -7.4% | $394 / Sq Ft |
| 11/08/2025 11/08/25 | For Sale | $1,226,000 | -- | $426 / Sq Ft |
Source: BeachesMLS
MLS Number: R11139125
APN: 52-41-42-10-01-000-3280
- 10104 Timber Creek Way
- 10082 Timber Creek Way
- 10170 Timber Creek Way
- 10051 Timber Creek Way
- 12188 Arbordale Way
- 12166 Arbordale Way
- 10052 Timber Creek Way
- 10044 Timber Creek Way
- 10184 Riverstone Way
- 10213 Riverstone Way
- 10109 Driftwood Way
- 12104 Arbordale Way
- 10171 Riverstone Way
- 10016 Timber Creek Way
- 10229 Riverstone Way
- 10064 Driftwood Way
- 10036 Seagrass Way
- 10099 Regency Way
- 10145 Riverstone Way
- 9991 Seagrass Way
- 10044 Timber Creek Way
- 12325 Frontline Ln
- 9901 Regency Way
- 10405 Northbrook Cir
- 12526 Solana Bay Cir
- 10369 Northbrook Cir
- 12421 Banner Ct
- 12468 Nautilus Cir
- 12476 Nautilus Cir Unit 12476
- 12466 Solana Bay Cir
- 10904 Stellar Cir
- 12420 Nautilus Cir
- 12470 Solana Bay Cir
- 10724 Northbrook Cir
- 12724 Nautilus Cir
- 12542 Nautilus Cir
- 12719 Nautilus Cir
- 10778 N Stellar Cir N
- 12680 Nautilus Cir
- 13072 Feathering Way
