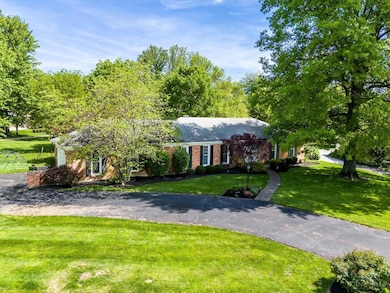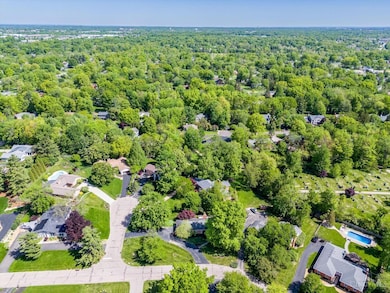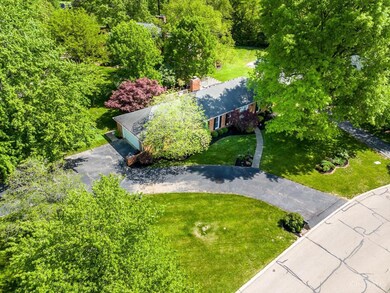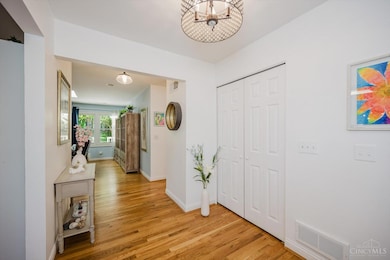10120 Woodfern Way Montgomery, OH 45242
Estimated payment $3,628/month
Highlights
- Deck
- Ranch Style House
- Corner Lot
- Edwin H Greene Intermediate Middle School Rated A
- Wood Flooring
- Solid Surface Countertops
About This Home
NEW PRICE!! Sprawling Brick Ranch Home In The Heart Of Montgomery! Located On Private Corner Lot w/ Horseshoe Driveway & 2 Car Side Entry Garage. Gleaming Hardwood Floors & Natural Light Flood You As You Enter The Large Foyer Through The Double Doors. Formal Living/Dining Rooms. Open Floor Plan Allows For Optimal Family Time w/ The Updated Granite Kitchen & Light Filled Family Room Including Brick WBFP & Skylights. 3 Generously Sized Bedrooms Including Primary Suite w/ Ensuite Bath & Updated Guest Hall Bath. First Floor Laundry Room! Finished Lower Level w/ New Carpet & Full Bath. Loads Of Unfinished Space For Expansion Or Storage. New HVAC w/in Past 5 Years. Fresh Paint, LVP In Bedrooms, Landscape & More. Large Wood Deck w/ Pergola Off The Kitchen/Family Room. Must See This Beauty! Over 2,500 SF Of Finished Living Space.
Home Details
Home Type
- Single Family
Est. Annual Taxes
- $8,366
Year Built
- Built in 1974
Lot Details
- 0.49 Acre Lot
- Lot Dimensions are 140x100
- Cul-De-Sac
- Corner Lot
Parking
- 2 Car Attached Garage
- Garage Door Opener
- Driveway
Home Design
- Ranch Style House
- Brick Exterior Construction
- Shingle Roof
Interior Spaces
- 2,499 Sq Ft Home
- Crown Molding
- Ceiling Fan
- Skylights
- Recessed Lighting
- Wood Burning Fireplace
- Brick Fireplace
- Double Pane Windows
- Vinyl Clad Windows
- Insulated Windows
- Panel Doors
- Family Room with Fireplace
- Wood Flooring
- Storage In Attic
- Laundry Room
Kitchen
- Eat-In Kitchen
- Double Oven
- Microwave
- Dishwasher
- Kitchen Island
- Solid Surface Countertops
- Solid Wood Cabinet
- Disposal
Bedrooms and Bathrooms
- 3 Bedrooms
- 3 Full Bathrooms
Finished Basement
- Basement Fills Entire Space Under The House
- Sump Pump
Outdoor Features
- Deck
Utilities
- Forced Air Heating and Cooling System
- Heating System Uses Gas
- Gas Water Heater
Community Details
- No Home Owners Association
- Forest Glen Estates Subdivision
Map
Home Values in the Area
Average Home Value in this Area
Tax History
| Year | Tax Paid | Tax Assessment Tax Assessment Total Assessment is a certain percentage of the fair market value that is determined by local assessors to be the total taxable value of land and additions on the property. | Land | Improvement |
|---|---|---|---|---|
| 2024 | $8,367 | $167,402 | $38,500 | $128,902 |
| 2023 | $8,414 | $167,402 | $38,500 | $128,902 |
| 2022 | $8,301 | $137,753 | $38,500 | $99,253 |
| 2021 | $8,139 | $137,753 | $38,500 | $99,253 |
| 2020 | $8,209 | $137,753 | $38,500 | $99,253 |
| 2019 | $8,099 | $125,230 | $35,000 | $90,230 |
| 2018 | $7,809 | $125,230 | $35,000 | $90,230 |
| 2017 | $6,644 | $125,230 | $35,000 | $90,230 |
| 2016 | $5,363 | $97,511 | $28,361 | $69,150 |
| 2015 | $5,033 | $97,511 | $28,361 | $69,150 |
| 2014 | $4,363 | $97,511 | $28,361 | $69,150 |
| 2013 | $4,006 | $87,847 | $25,550 | $62,297 |
Property History
| Date | Event | Price | Change | Sq Ft Price |
|---|---|---|---|---|
| 09/10/2025 09/10/25 | Pending | -- | -- | -- |
| 08/08/2025 08/08/25 | Price Changed | $550,000 | -8.3% | $220 / Sq Ft |
| 06/14/2025 06/14/25 | For Sale | $599,900 | -7.7% | $240 / Sq Ft |
| 05/27/2025 05/27/25 | Price Changed | $650,000 | -5.1% | $260 / Sq Ft |
| 05/12/2025 05/12/25 | For Sale | $685,000 | +91.3% | $274 / Sq Ft |
| 11/30/2015 11/30/15 | Off Market | $358,000 | -- | -- |
| 08/31/2015 08/31/15 | Sold | $358,000 | -10.5% | $194 / Sq Ft |
| 06/22/2015 06/22/15 | Pending | -- | -- | -- |
| 04/12/2015 04/12/15 | For Sale | $399,900 | +81.8% | $216 / Sq Ft |
| 01/29/2015 01/29/15 | Off Market | $220,000 | -- | -- |
| 10/30/2014 10/30/14 | Sold | $220,000 | -12.0% | $119 / Sq Ft |
| 10/20/2014 10/20/14 | Pending | -- | -- | -- |
| 10/20/2014 10/20/14 | For Sale | $249,900 | -- | $135 / Sq Ft |
Purchase History
| Date | Type | Sale Price | Title Company |
|---|---|---|---|
| Warranty Deed | $358,000 | Mattingly Ford Title Svcs L | |
| Warranty Deed | $220,000 | Ltoc | |
| Survivorship Deed | $175,000 | -- |
Mortgage History
| Date | Status | Loan Amount | Loan Type |
|---|---|---|---|
| Open | $261,200 | New Conventional | |
| Closed | $282,400 | New Conventional | |
| Previous Owner | $230,000 | New Conventional | |
| Previous Owner | $193,600 | Unknown | |
| Previous Owner | $188,000 | Fannie Mae Freddie Mac | |
| Previous Owner | $58,300 | Balloon |
Source: MLS of Greater Cincinnati (CincyMLS)
MLS Number: 1844590
APN: 603-0008-0436







