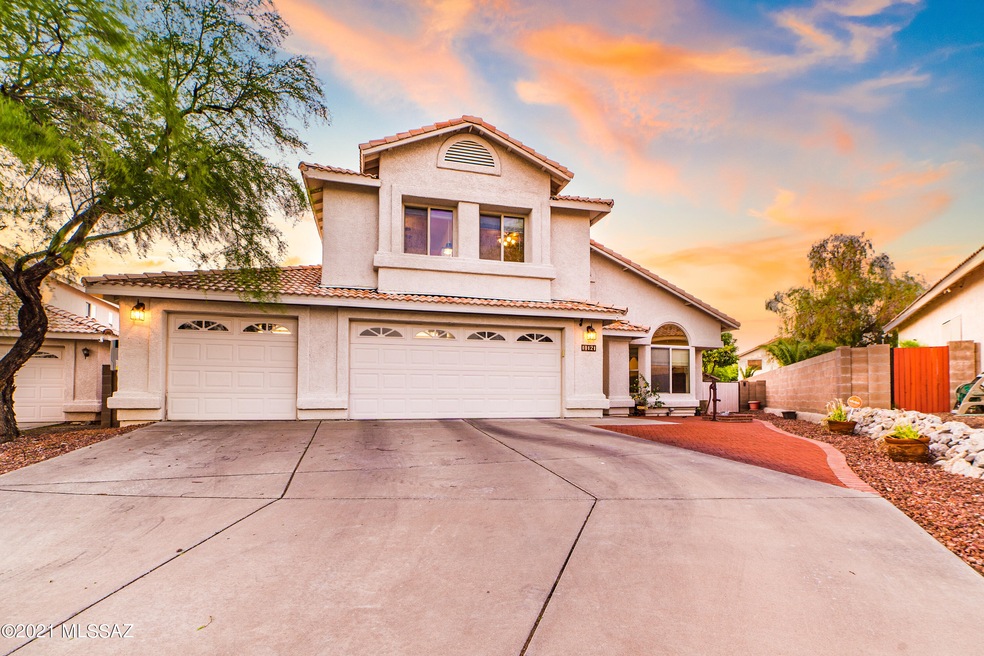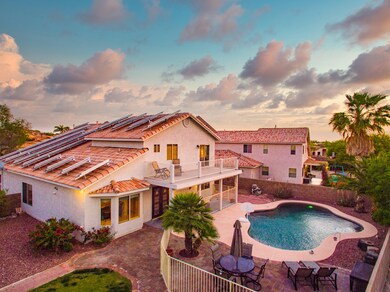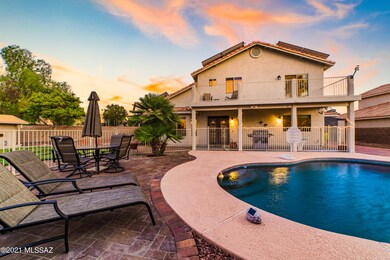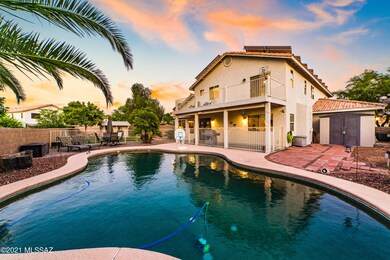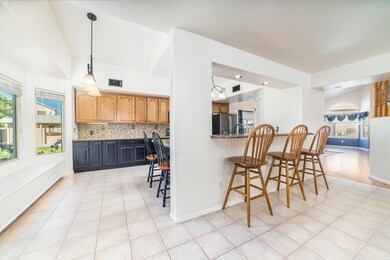
10121 E Axe Handle Ct Tucson, AZ 85748
Eastside NeighborhoodHighlights
- Private Pool
- Green energy generation from water
- Mountain View
- 3 Car Garage
- EnerPHit Refurbished Home
- Maid or Guest Quarters
About This Home
As of June 2021OWNED SOLAR! Low energy bills. POOL! Whole house water filtration system w/lifetime guarantee drains twice weekly to the trees in the yard. Main level bedroom w/french doors + full bathroom offers guests or residents whom may not play well w/stairs. WFH/den/nursery off primary bedroom! Bay windows. Gas FP in family room. Granite counters + updated appliances with pantry in kitchen. Vaulted ceilings at entry living + dining space. Upstairs boasts 3 bedrooms + 2 bathrooms. Balcony off the primary bedroom for enhanced mountain views. Gas stub for outdoor kitchen. Storage shed conveys. Raised flower beds. Another workshop/playshed. Grass! Vivint security system is yours to keep. Doggie door in downstairs bedroom. Come see it to enjoy! Buyer to verify all facts+figures, including those in MLS.
Home Details
Home Type
- Single Family
Est. Annual Taxes
- $3,707
Year Built
- Built in 2001
Lot Details
- 10,019 Sq Ft Lot
- Lot Dimensions are 37'x117'x125'x156'
- Cul-De-Sac
- Wrought Iron Fence
- Wood Fence
- Block Wall Fence
- Drip System Landscaping
- Native Plants
- Shrub
- Paved or Partially Paved Lot
- Landscaped with Trees
- Garden
- Vegetable Garden
- Grass Covered Lot
- Front Yard
- Property is zoned Tucson - R1
HOA Fees
- $20 Monthly HOA Fees
Home Design
- Contemporary Architecture
- Frame With Stucco
- Tile Roof
Interior Spaces
- 2,908 Sq Ft Home
- 2-Story Property
- Shelving
- Vaulted Ceiling
- Ceiling Fan
- Gas Fireplace
- Double Pane Windows
- Window Treatments
- Bay Window
- Family Room with Fireplace
- Living Room
- Formal Dining Room
- Den
- Storage Room
- Laundry Room
- Mountain Views
Kitchen
- Breakfast Area or Nook
- Breakfast Bar
- Walk-In Pantry
- Gas Range
- Microwave
- Dishwasher
- Granite Countertops
- Disposal
Flooring
- Laminate
- Pavers
- Ceramic Tile
Bedrooms and Bathrooms
- 4 Bedrooms
- Primary Bedroom on Main
- Split Bedroom Floorplan
- Walk-In Closet
- Maid or Guest Quarters
- 3 Full Bathrooms
- Dual Vanity Sinks in Primary Bathroom
- Separate Shower in Primary Bathroom
- Soaking Tub
- Bathtub with Shower
- Exhaust Fan In Bathroom
Home Security
- Alarm System
- Smart Thermostat
- Carbon Monoxide Detectors
- Fire and Smoke Detector
Parking
- 3 Car Garage
- Driveway
Accessible Home Design
- No Interior Steps
Eco-Friendly Details
- Green energy generation from water
- Grid-tied solar system exports excess electricity
- EnerPHit Refurbished Home
- Solar Power System
- Gray Water System
Outdoor Features
- Private Pool
- Balcony
- Covered patio or porch
- Separate Outdoor Workshop
Schools
- Gale Elementary School
- Gridley Middle School
- Sahuaro High School
Utilities
- Zoned Heating and Cooling
- Heating System Uses Natural Gas
- Natural Gas Water Heater
- Water Purifier
- Water Softener
- Cable TV Available
Community Details
- Mesquite Trails HOA, Phone Number (520) 829-7120
- Mesquite Trails Subdivision
- The community has rules related to deed restrictions
Ownership History
Purchase Details
Home Financials for this Owner
Home Financials are based on the most recent Mortgage that was taken out on this home.Purchase Details
Home Financials for this Owner
Home Financials are based on the most recent Mortgage that was taken out on this home.Purchase Details
Home Financials for this Owner
Home Financials are based on the most recent Mortgage that was taken out on this home.Purchase Details
Home Financials for this Owner
Home Financials are based on the most recent Mortgage that was taken out on this home.Purchase Details
Purchase Details
Home Financials for this Owner
Home Financials are based on the most recent Mortgage that was taken out on this home.Map
Similar Homes in Tucson, AZ
Home Values in the Area
Average Home Value in this Area
Purchase History
| Date | Type | Sale Price | Title Company |
|---|---|---|---|
| Warranty Deed | -- | Stewart Title | |
| Warranty Deed | $360,000 | Stewart Title & Trust Of Tuc | |
| Interfamily Deed Transfer | -- | -- | |
| Interfamily Deed Transfer | -- | -- | |
| Interfamily Deed Transfer | -- | -- | |
| Interfamily Deed Transfer | -- | -- | |
| Interfamily Deed Transfer | -- | -- | |
| Interfamily Deed Transfer | -- | -- | |
| Warranty Deed | $280,583 | -- |
Mortgage History
| Date | Status | Loan Amount | Loan Type |
|---|---|---|---|
| Open | $100,000 | New Conventional | |
| Previous Owner | $315,394 | New Conventional | |
| Previous Owner | $324,000 | New Conventional | |
| Previous Owner | $307,000 | Unknown | |
| Previous Owner | $200,000 | No Value Available | |
| Previous Owner | $224,000 | No Value Available | |
| Previous Owner | $220,000 | New Conventional |
Property History
| Date | Event | Price | Change | Sq Ft Price |
|---|---|---|---|---|
| 06/14/2021 06/14/21 | Sold | $460,000 | 0.0% | $158 / Sq Ft |
| 05/15/2021 05/15/21 | Pending | -- | -- | -- |
| 05/07/2021 05/07/21 | For Sale | $460,000 | +27.8% | $158 / Sq Ft |
| 09/17/2018 09/17/18 | Sold | $360,000 | 0.0% | $124 / Sq Ft |
| 08/18/2018 08/18/18 | Pending | -- | -- | -- |
| 07/26/2018 07/26/18 | For Sale | $360,000 | -- | $124 / Sq Ft |
Tax History
| Year | Tax Paid | Tax Assessment Tax Assessment Total Assessment is a certain percentage of the fair market value that is determined by local assessors to be the total taxable value of land and additions on the property. | Land | Improvement |
|---|---|---|---|---|
| 2024 | $4,049 | $34,518 | -- | -- |
| 2023 | $3,795 | $32,874 | $0 | $0 |
| 2022 | $3,824 | $31,309 | $0 | $0 |
| 2021 | $3,862 | $28,577 | $0 | $0 |
| 2020 | $3,707 | $28,577 | $0 | $0 |
| 2019 | $3,600 | $27,698 | $0 | $0 |
| 2018 | $3,434 | $24,686 | $0 | $0 |
| 2017 | $3,277 | $24,686 | $0 | $0 |
| 2016 | $3,504 | $25,778 | $0 | $0 |
| 2015 | $3,387 | $24,812 | $0 | $0 |
Source: MLS of Southern Arizona
MLS Number: 22111715
APN: 133-54-1120
- 971 S Goldenweed Way
- 1010 S Camino de Las Colinas
- 10017 E Eric Alan Place
- 10250 E Juniper Basin Ln
- 1430 S Corsica Place
- 10261 E Woodhaven Ln
- 1515 S Cape Verde Place
- 1264 S Desert Vista Dr
- 1268 S Desert Vista Dr
- 9896 E Wind Dancer Dr
- 1700 S Ceylon Place
- 9797 E Holden Place
- 385 S Ridgefield Ave
- 10570 E Placita Diego
- 1821 S Carthage Place
- 9642 E Catalina Hills Rd
- 411 S Marango Ln
- 1981 S Aliso Spring Ln
- 216 S London Station Rd
- 255 S Fresno Spring Way
