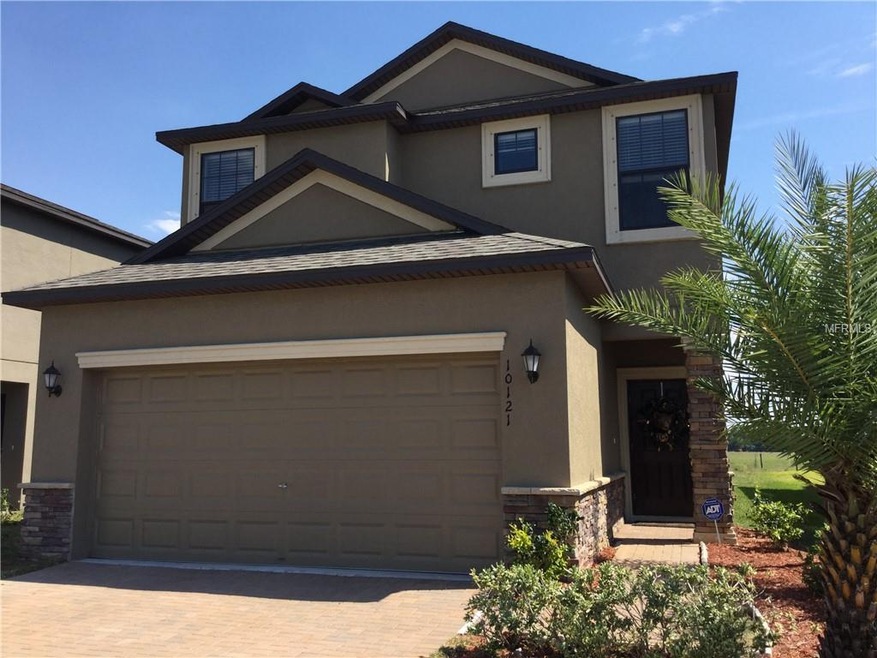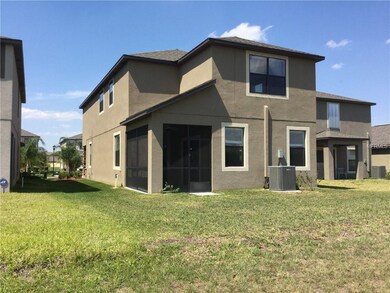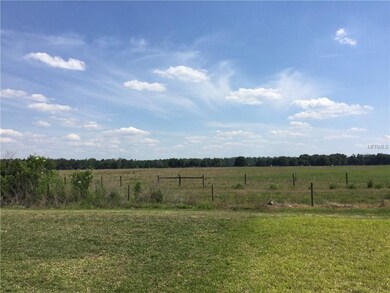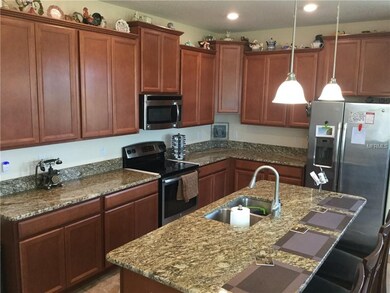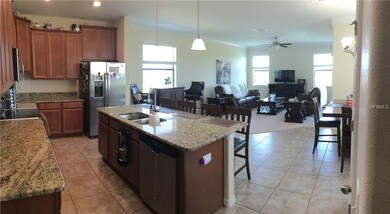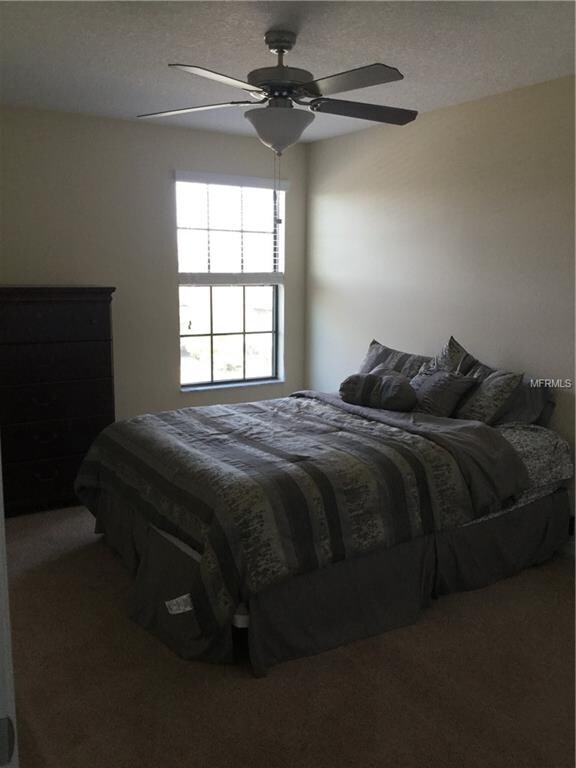
10121 Newminster Loop Ruskin, FL 33573
Belmont NeighborhoodHighlights
- View of Trees or Woods
- Vaulted Ceiling
- Great Room
- Open Floorplan
- Loft
- Community Pool
About This Home
As of December 2024BACK ON MARKET(PREV BUYER'S FINANCING FELL THROUGH).This GORGEOUS two year old home is PRICED TO SELL IMMEDIATELY (HOME WAS IN CONTRACT JUST DAYS AFTER LISTING).Hemingway Model is FULL of upgrades including energy efficient windows,granite counters(in kitchen and ALL bathrooms),crown molding,screened lanai,alarm system,upstairs loft area,upstairs laundry,coach lights in front of home,"smartgrid"hybrid hot water heater,and in-wall pest system.
Large open concept kitchen/dining/family room.This kitchen is to die for with upgraded 42" cabinets,topped with crown molding,GRANITE countertops,stainless steel appliances & coffee bar!This tranquil family space with TONS of natural light is overlooking the cow pasture in the backyard & sure to make any homeowner feel at peace.The walk-in kitchen pantry is so large you may mistake for a sixth bedroom(using all of the space under the stairs for it's storage).
The loft upstairs provides ADDITIONAL entertaining space!The OVERSIZED master bedroom also overlooks the cow pasture in the back and you can enjoy both the sunrise and the sunset from the sitting area that you are sure to create with all the extra room you'll have!GIANT walk-in closet with attic access and the master bath includes a garden tub, shower stall and GRANITE countertops.The upstairs also contains the last 3 bedrooms (which are all great sizes) as well as an UPSTAIRS laundry/utility room to make laundry a breeze! CDD incl in taxes.DON'T MISS THIS OPPORTUNITY
Last Agent to Sell the Property
FLORIDA REALTY License #3331032 Listed on: 04/30/2018

Home Details
Home Type
- Single Family
Est. Annual Taxes
- $4,807
Year Built
- Built in 2016
Lot Details
- 4,680 Sq Ft Lot
- Property fronts a private road
- Near Conservation Area
- Irrigation
- Property is zoned PD
HOA Fees
- $7 Monthly HOA Fees
Parking
- 2 Car Attached Garage
Home Design
- Bi-Level Home
- Slab Foundation
- Shingle Roof
- Block Exterior
Interior Spaces
- 2,625 Sq Ft Home
- Open Floorplan
- Vaulted Ceiling
- Ceiling Fan
- Blinds
- Sliding Doors
- Great Room
- Combination Dining and Living Room
- Loft
- Inside Utility
- Views of Woods
Kitchen
- Range
- Dishwasher
- Disposal
Flooring
- Carpet
- Ceramic Tile
Bedrooms and Bathrooms
- 5 Bedrooms
- Walk-In Closet
- 3 Full Bathrooms
Laundry
- Dryer
- Washer
Home Security
- Security System Owned
- Hurricane or Storm Shutters
- Fire and Smoke Detector
Outdoor Features
- Covered patio or porch
Utilities
- Central Heating and Cooling System
- Electric Water Heater
Listing and Financial Details
- Down Payment Assistance Available
- Homestead Exemption
- Visit Down Payment Resource Website
- Legal Lot and Block 68 / 6
- Assessor Parcel Number U-19-31-20-9Z7-000006-00068.0
- $1,487 per year additional tax assessments
Community Details
Overview
- Belmont Ph 1C Subdivision
- The community has rules related to deed restrictions
Recreation
- Tennis Courts
- Community Playground
- Community Pool
- Park
Ownership History
Purchase Details
Home Financials for this Owner
Home Financials are based on the most recent Mortgage that was taken out on this home.Purchase Details
Home Financials for this Owner
Home Financials are based on the most recent Mortgage that was taken out on this home.Purchase Details
Home Financials for this Owner
Home Financials are based on the most recent Mortgage that was taken out on this home.Similar Homes in the area
Home Values in the Area
Average Home Value in this Area
Purchase History
| Date | Type | Sale Price | Title Company |
|---|---|---|---|
| Warranty Deed | -- | Aws Title Services | |
| Warranty Deed | $235,200 | Hillsborough Title Inc | |
| Special Warranty Deed | $240,700 | North American Title Company |
Mortgage History
| Date | Status | Loan Amount | Loan Type |
|---|---|---|---|
| Open | $392,755 | FHA | |
| Previous Owner | $236,329 | FHA |
Property History
| Date | Event | Price | Change | Sq Ft Price |
|---|---|---|---|---|
| 12/01/2024 12/01/24 | Sold | $400,000 | 0.0% | $152 / Sq Ft |
| 11/02/2024 11/02/24 | Pending | -- | -- | -- |
| 09/12/2024 09/12/24 | Price Changed | $400,000 | -3.6% | $152 / Sq Ft |
| 08/26/2024 08/26/24 | Price Changed | $415,000 | -2.4% | $158 / Sq Ft |
| 08/07/2024 08/07/24 | For Sale | $425,000 | +80.7% | $162 / Sq Ft |
| 08/24/2018 08/24/18 | Sold | $235,200 | -2.0% | $90 / Sq Ft |
| 07/23/2018 07/23/18 | Pending | -- | -- | -- |
| 06/28/2018 06/28/18 | Price Changed | $239,900 | 0.0% | $91 / Sq Ft |
| 06/13/2018 06/13/18 | For Sale | $240,000 | 0.0% | $91 / Sq Ft |
| 05/10/2018 05/10/18 | Pending | -- | -- | -- |
| 04/29/2018 04/29/18 | For Sale | $240,000 | -- | $91 / Sq Ft |
Tax History Compared to Growth
Tax History
| Year | Tax Paid | Tax Assessment Tax Assessment Total Assessment is a certain percentage of the fair market value that is determined by local assessors to be the total taxable value of land and additions on the property. | Land | Improvement |
|---|---|---|---|---|
| 2024 | $6,302 | $228,504 | -- | -- |
| 2023 | $6,023 | $221,849 | $0 | $0 |
| 2022 | $5,782 | $215,387 | $0 | $0 |
| 2021 | $5,573 | $209,114 | $0 | $0 |
| 2020 | $5,482 | $206,227 | $0 | $0 |
| 2019 | $5,375 | $201,590 | $38,938 | $162,652 |
| 2018 | $4,568 | $177,037 | $0 | $0 |
| 2017 | $4,807 | $188,399 | $0 | $0 |
| 2016 | $2,914 | $36,504 | $0 | $0 |
| 2015 | $2,514 | $36,504 | $0 | $0 |
Agents Affiliated with this Home
-

Seller's Agent in 2024
Brittany Love
EXP REALTY LLC
(505) 720-4105
1 in this area
179 Total Sales
-

Buyer's Agent in 2024
Antoinette Harris
OUT FAST REALTY & INVESTMENTS
(843) 412-8116
1 in this area
4 Total Sales
-
J
Seller's Agent in 2018
Jennie Novitske
FLORIDA REALTY
(813) 681-1133
41 Total Sales
Map
Source: Stellar MLS
MLS Number: T3103863
APN: U-19-31-20-9Z7-000006-00068.0
- 10033 Newminster Loop
- 10017 Smarty Jones Dr
- 10008 Celtic Ash Dr
- 10004 Celtic Ash Dr
- 10328 Celtic Ash Dr
- 14352 Editors Note St
- 14347 Easy Goer St
- 14339 Easy Goer St
- 14323 Easy Goer St
- 10315 Celtic Ash Dr
- 14302 Editors Note St
- 9864 Smarty Jones Dr
- 9860 Smarty Jones Dr
- 14430 English Lavender Dr
- 10215 Celtic Ash Dr
- 10215 Count Fleet Dr
- 14460 English Lavender Dr
- 10081 Sage Creek Dr
- 10072 Sage Creek Dr
- 9814 Quadrangle Ct
