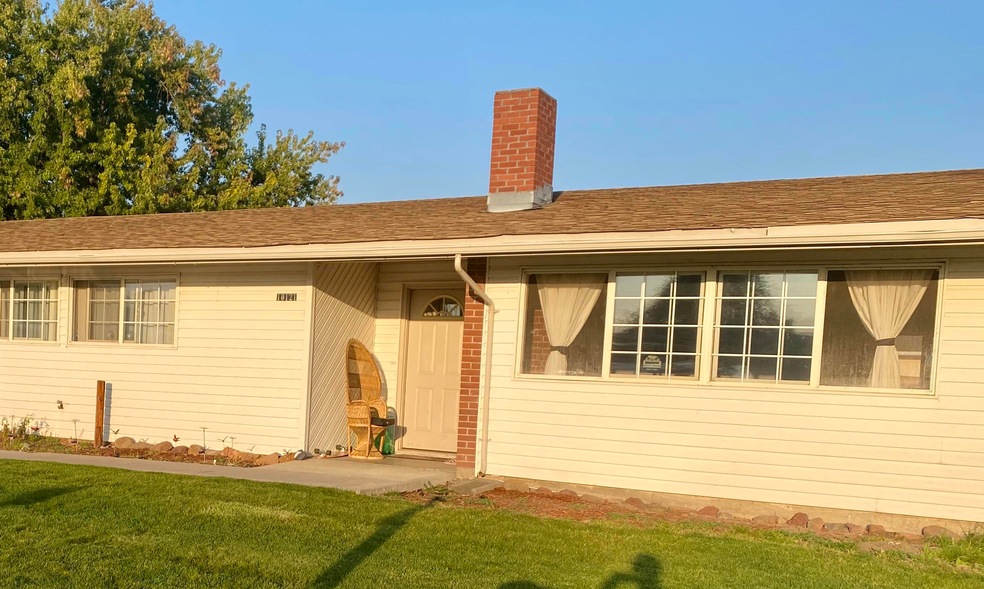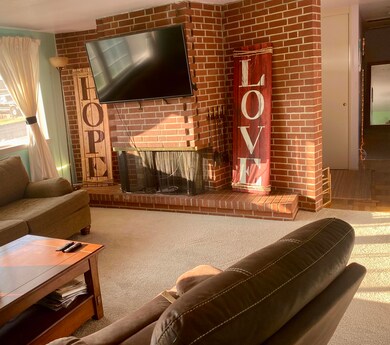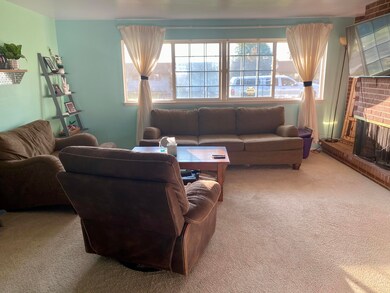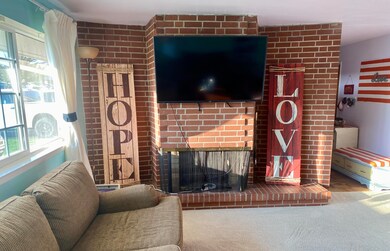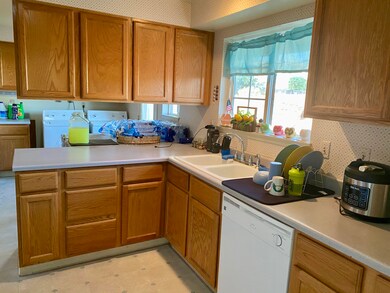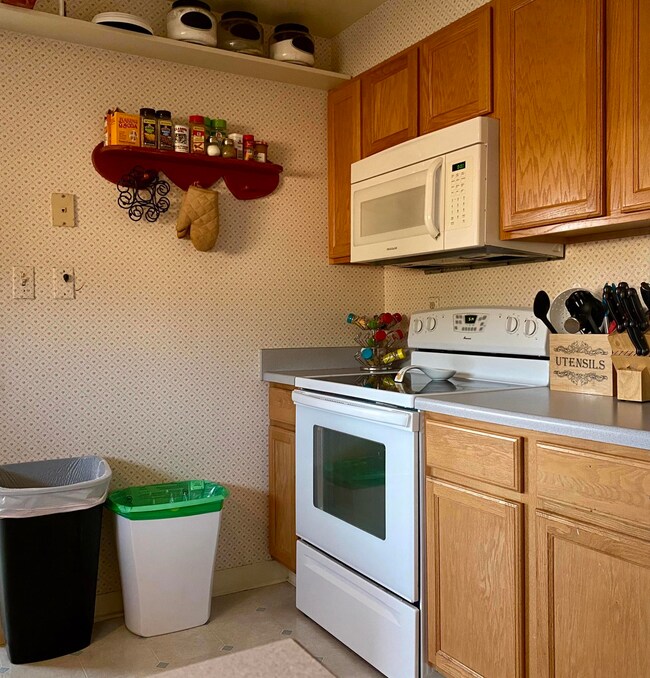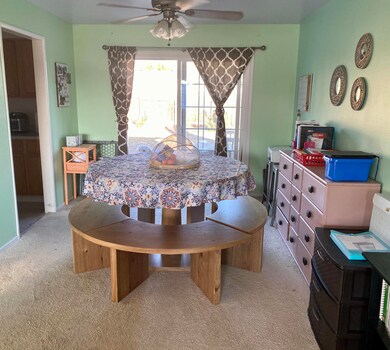
10121 Wright Ave Klamath Falls, OR 97603
Highlights
- Gated Community
- Clubhouse
- Wood Flooring
- Mountain View
- Ranch Style House
- End Unit
About This Home
As of December 2020Great opportunity to purchase a super clean 3 bedroom and 1-1/2 bath condo in Falcon Heights. This home sits on a beautiful corner lot, is very well maintained and ready for a new family to move in and love it. The sellers love the area as well as the neighborhood but like many, have outgrown the footprint and need a little more space. This could be a great starter home for a young family or for those empty nesters who are looking to downsize and let someone take care of the front yard for them. In all disclosure, the backyard is a blank canvas (Dirt, haha) with a little winter seed and fertilizer a new lawn could be ready for spring.
Schedule a showing for this great home, it won't last long.
***Please note that all offers need to be contingent on seller finding a new home. Seller is actively looking
Last Agent to Sell the Property
Jonathan Olsen
eXp Realty LLC. License #201227727 Listed on: 10/06/2020
Home Details
Home Type
- Single Family
Est. Annual Taxes
- $1,423
Year Built
- Built in 1999
Lot Details
- 5,227 Sq Ft Lot
- 1 Common Wall
- Fenced
- Corner Lot
- Front Yard Sprinklers
- Property is zoned Rural Residenti, Rural Residenti
HOA Fees
- $175 Monthly HOA Fees
Parking
- 1 Car Garage
- Heated Garage
- Alley Access
- Shared Driveway
Property Views
- Mountain
- Territorial
Home Design
- Ranch Style House
- Frame Construction
- Composition Roof
- Concrete Siding
- Concrete Perimeter Foundation
Interior Spaces
- 1,347 Sq Ft Home
- Ceiling Fan
- Wood Burning Fireplace
- Family Room with Fireplace
- Laundry Room
Kitchen
- Eat-In Kitchen
- Range
- Microwave
- Dishwasher
- Laminate Countertops
- Disposal
Flooring
- Wood
- Carpet
- Laminate
Bedrooms and Bathrooms
- 3 Bedrooms
- Bathtub with Shower
- Bathtub Includes Tile Surround
Home Security
- Carbon Monoxide Detectors
- Fire and Smoke Detector
Accessible Home Design
- Accessible Full Bathroom
- Accessible Bedroom
- Accessible Kitchen
- Accessible Closets
- Accessible Entrance
Outdoor Features
- Patio
- Shed
Schools
- Henley Elementary School
- Henley Middle School
- Henley High School
Utilities
- Forced Air Heating and Cooling System
- Heating System Uses Natural Gas
- Water Heater
Listing and Financial Details
- Assessor Parcel Number 3909-03400-80006
Community Details
Overview
- On-Site Maintenance
- Maintained Community
Recreation
- Snow Removal
Additional Features
- Clubhouse
- Gated Community
Ownership History
Purchase Details
Home Financials for this Owner
Home Financials are based on the most recent Mortgage that was taken out on this home.Purchase Details
Home Financials for this Owner
Home Financials are based on the most recent Mortgage that was taken out on this home.Purchase Details
Home Financials for this Owner
Home Financials are based on the most recent Mortgage that was taken out on this home.Similar Homes in Klamath Falls, OR
Home Values in the Area
Average Home Value in this Area
Purchase History
| Date | Type | Sale Price | Title Company |
|---|---|---|---|
| Warranty Deed | $156,000 | Amerititle | |
| Warranty Deed | $115,000 | Amerititle | |
| Warranty Deed | $100,000 | Multiple |
Mortgage History
| Date | Status | Loan Amount | Loan Type |
|---|---|---|---|
| Open | $186,790 | VA | |
| Closed | $157,575 | New Conventional | |
| Previous Owner | $115,851 | VA | |
| Previous Owner | $117,472 | VA | |
| Previous Owner | $60,000 | New Conventional |
Property History
| Date | Event | Price | Change | Sq Ft Price |
|---|---|---|---|---|
| 12/09/2020 12/09/20 | Sold | $156,000 | +4.0% | $116 / Sq Ft |
| 10/09/2020 10/09/20 | Pending | -- | -- | -- |
| 10/05/2020 10/05/20 | For Sale | $150,000 | +30.4% | $111 / Sq Ft |
| 06/05/2018 06/05/18 | Sold | $115,000 | -3.4% | $85 / Sq Ft |
| 04/04/2018 04/04/18 | Pending | -- | -- | -- |
| 03/14/2018 03/14/18 | For Sale | $119,000 | -- | $88 / Sq Ft |
Tax History Compared to Growth
Tax History
| Year | Tax Paid | Tax Assessment Tax Assessment Total Assessment is a certain percentage of the fair market value that is determined by local assessors to be the total taxable value of land and additions on the property. | Land | Improvement |
|---|---|---|---|---|
| 2024 | $1,661 | $111,700 | -- | $111,700 |
| 2023 | $1,602 | $111,700 | $0 | $111,700 |
| 2022 | $1,558 | $105,300 | $0 | $0 |
| 2021 | $1,509 | $102,240 | $0 | $0 |
| 2020 | $1,463 | $99,270 | $0 | $0 |
| 2019 | $1,423 | $96,380 | $0 | $0 |
| 2018 | $1,382 | $93,580 | $0 | $0 |
| 2017 | $1,345 | $90,860 | $0 | $0 |
| 2016 | $1,308 | $88,220 | $0 | $0 |
| 2015 | $1,267 | $85,660 | $0 | $0 |
| 2014 | $1,214 | $83,170 | $0 | $0 |
| 2013 | -- | $71,700 | $0 | $0 |
Agents Affiliated with this Home
-
J
Seller's Agent in 2020
Jonathan Olsen
eXp Realty LLC.
-
Bonnie Perez
B
Buyer's Agent in 2020
Bonnie Perez
Mariposa Real Estate Corp.
(541) 749-8717
16 Total Sales
-
B
Buyer's Agent in 2020
Bonnie Byrne
Desert Sky Real Estate LLC
-

Seller's Agent in 2018
Karen Foster
Rookstool Moden Realty Llc
-
Lori Lester
L
Buyer's Agent in 2018
Lori Lester
Lester Realty, Inc.
(541) 591-4558
127 Total Sales
Map
Source: Oregon Datashare
MLS Number: 220110231
APN: R885924
- 10363 Mcguire Ave
- 10443 Wright Ave
- 10521 Kincheloe Ave
- 10717 Vincent Dr Unit 10717
- 8749 Springlake Rd
- 11800 Tingley Ln Unit 27
- 2202 Joe Wright Rd
- 392 Del Fatti Ln
- 1220 Joe Wright Rd
- 1267 Joe Wright Rd
- 0 Old Midland Rd Unit 220188134
- 4437 Southside Expy
- 8206 Oregon 39
- 5382 Valleywood Dr
- 5730 Homedale Rd
- 4210 Highland Way
- 4310 Highland Way
- 5382 Gatewood Dr
- 5151 Summers Ln
- 5278 Glenwood Dr
