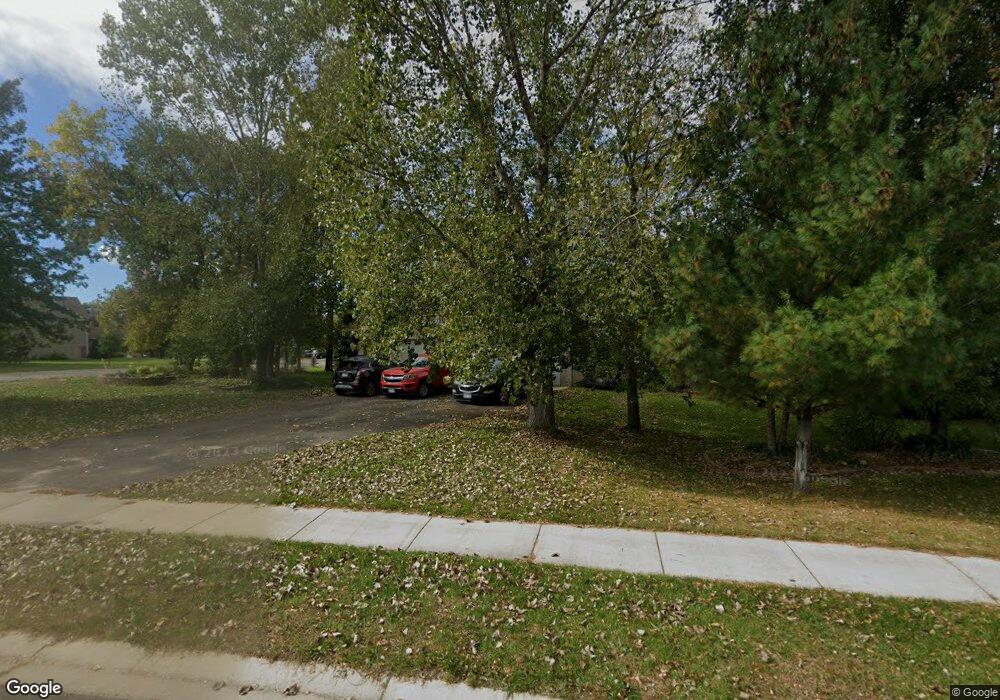10122 14th Ave Becker, MN 55308
Estimated Value: $433,576 - $462,000
5
Beds
4
Baths
2,258
Sq Ft
$196/Sq Ft
Est. Value
About This Home
This home is located at 10122 14th Ave, Becker, MN 55308 and is currently estimated at $442,644, approximately $196 per square foot. 10122 14th Ave is a home located in Sherburne County with nearby schools including Becker Primary School, Becker Intermediate Elementary School, and Becker Middle School.
Ownership History
Date
Name
Owned For
Owner Type
Purchase Details
Closed on
Apr 23, 2021
Sold by
Hall Douglas L and Hall Jaclyn M
Bought by
Davison Thomas Andrew and Davison Patricia L
Current Estimated Value
Home Financials for this Owner
Home Financials are based on the most recent Mortgage that was taken out on this home.
Original Mortgage
$324,825
Outstanding Balance
$293,746
Interest Rate
3.1%
Mortgage Type
VA
Estimated Equity
$148,898
Purchase Details
Closed on
Feb 13, 2012
Sold by
Hall Douglas L and Hall Jaclyn M
Bought by
Hall Douglas L and Hall Jaclyn M
Home Financials for this Owner
Home Financials are based on the most recent Mortgage that was taken out on this home.
Original Mortgage
$204,915
Interest Rate
3.88%
Mortgage Type
New Conventional
Purchase Details
Closed on
Apr 28, 2005
Sold by
Fairways Enterprises Inc
Bought by
Hall Douglas L and Dahl Jaclyn M
Purchase Details
Closed on
Aug 31, 2004
Sold by
Dynamics Design & Land Co Llc
Bought by
Fairways Enterprises Inc
Create a Home Valuation Report for This Property
The Home Valuation Report is an in-depth analysis detailing your home's value as well as a comparison with similar homes in the area
Home Values in the Area
Average Home Value in this Area
Purchase History
| Date | Buyer | Sale Price | Title Company |
|---|---|---|---|
| Davison Thomas Andrew | $365,000 | Edina Realty Title | |
| Hall Douglas L | -- | First American Title Ins Co | |
| Hall Douglas L | $277,780 | -- | |
| Fairways Enterprises Inc | $54,900 | -- | |
| Davison Thomas Thomas | $365,000 | -- |
Source: Public Records
Mortgage History
| Date | Status | Borrower | Loan Amount |
|---|---|---|---|
| Open | Davison Thomas Andrew | $324,825 | |
| Previous Owner | Hall Douglas L | $204,915 | |
| Closed | Davison Thomas Thomas | $324,825 |
Source: Public Records
Tax History Compared to Growth
Tax History
| Year | Tax Paid | Tax Assessment Tax Assessment Total Assessment is a certain percentage of the fair market value that is determined by local assessors to be the total taxable value of land and additions on the property. | Land | Improvement |
|---|---|---|---|---|
| 2025 | $3,396 | $423,000 | $93,200 | $329,800 |
| 2024 | $3,204 | $407,000 | $108,400 | $298,600 |
| 2023 | $3,064 | $403,300 | $108,400 | $294,900 |
| 2022 | $2,338 | $389,500 | $91,500 | $298,000 |
| 2020 | $4,046 | $296,400 | $48,500 | $247,900 |
| 2019 | $3,882 | $290,100 | $45,400 | $244,700 |
| 2018 | $3,488 | $281,300 | $44,800 | $236,500 |
| 2017 | $3,080 | $247,000 | $44,800 | $202,200 |
| 2016 | $3,046 | $227,800 | $36,800 | $191,000 |
| 2015 | $2,690 | $211,400 | $34,100 | $177,300 |
| 2014 | $2,658 | $205,200 | $34,000 | $171,200 |
| 2013 | -- | $195,100 | $32,000 | $163,100 |
Source: Public Records
Map
Nearby Homes
- 13294 Jackson St
- 13306 Ivy St
- 13502 Johnson St
- 11163 Nikolas Ave
- 11184 Brenda Blvd
- 11188 Katherine Ave
- L1 B1 Edgewood St SE
- 13905 Woodland Ct
- TBD Lot 18 Block 1 Parkview Dr
- 11242 Laura Cir
- 11252 Prairie Village Ln
- xxx Carole Dr
- 13564 Brenda Blvd
- 13476 91st St SE
- 13860 Birdie Ln SE
- 14245 Fairway Ln
- L1 B2 1st St SE
- 12156 Hancock St SE
- 11492 37th Ave SE
- 14931 117th St
- 10112 14th Ave
- 13334 Jackson St
- 13387 Ivy St
- 10108 14th Ave
- L9 B10 Autumn Ridge
- L9 B10 Jackson St SE
- XXX 14th Ave SE
- L9 B10 Jackson St SE
- 10113 14th Ave
- 13326 Ivy St
- 13326 Ivy St SE
- 13243 Jefferson St
- 10133 14th Ave
- 13203 Jefferson St
- 10082 14th Ave
- 10082 14th Ave SE
- 13307 Ivy St
- 13283 Jefferson St SE
- 13283 Jefferson St
- 13515 103rd St SE
