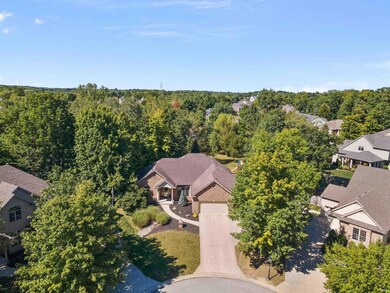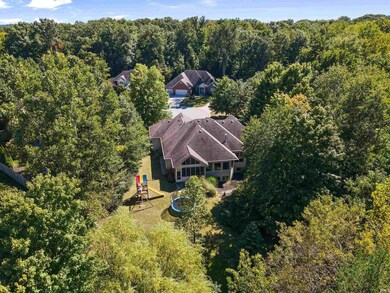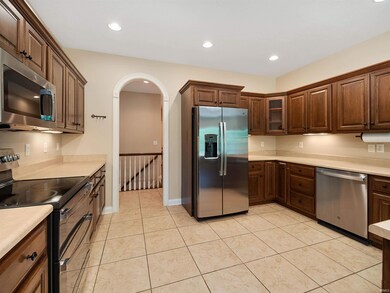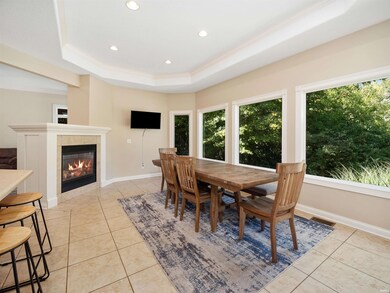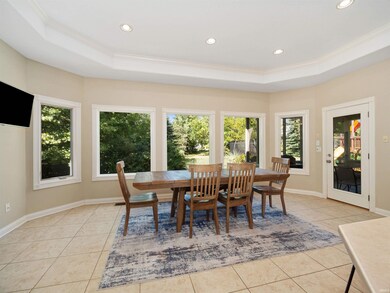
10122 Agora Place Fort Wayne, IN 46804
Southwest Fort Wayne NeighborhoodHighlights
- Ranch Style House
- Partially Wooded Lot
- Cul-De-Sac
- Summit Middle School Rated A-
- Screened Porch
- 3 Car Attached Garage
About This Home
As of November 2024*CONTINGENT - ACCEPTING BACK UP OFFERS* Welcome to peacefulness and serenity at its finest. Be-YOU-tiful ranch with 4 bedrooms and 3.5 baths, the den could also be used as a fifth bedroom. The home also features a finished basement and in is in the desirable SWAC school system. As you enter the front door, you are welcomed by a large foyer which opens to the great room featuring a two-way fireplace shared with the breakfast area. The breakfast area flows into the kitchen with brand new appliances and has access to the screened in porch surrounded by privacy with the woods. Just off the kitchen you will find a large first bedroom with additional private access to the porch and a jet tub. Also near the kitchen is the laundry room with counter space and sink. The large dining room could be used as an office or play area for the kids. Plenty of room in the basement for entertaining with a wet bar and also two additional bedrooms. Storage galore in this home.
Last Agent to Sell the Property
CENTURY 21 Bradley Realty, Inc Brokerage Phone: 260-341-4959 Listed on: 09/05/2024

Home Details
Home Type
- Single Family
Est. Annual Taxes
- $5,281
Year Built
- Built in 2004
Lot Details
- 0.34 Acre Lot
- Lot Dimensions are 89x168
- Cul-De-Sac
- Level Lot
- Partially Wooded Lot
HOA Fees
- $26 Monthly HOA Fees
Parking
- 3 Car Attached Garage
- Garage Door Opener
- Driveway
- Off-Street Parking
Home Design
- Ranch Style House
- Brick Exterior Construction
- Poured Concrete
- Shingle Roof
- Vinyl Construction Material
Interior Spaces
- Built-in Bookshelves
- Crown Molding
- Ceiling Fan
- Living Room with Fireplace
- Screened Porch
- Pull Down Stairs to Attic
- Home Security System
Kitchen
- Laminate Countertops
- Disposal
Flooring
- Carpet
- Ceramic Tile
Bedrooms and Bathrooms
- 4 Bedrooms
- Split Bedroom Floorplan
- En-Suite Primary Bedroom
Basement
- Basement Fills Entire Space Under The House
- 1 Bathroom in Basement
- 2 Bedrooms in Basement
- Natural lighting in basement
Schools
- Lafayette Meadow Elementary School
- Summit Middle School
- Homestead High School
Utilities
- Forced Air Heating and Cooling System
- Heating System Uses Gas
Community Details
- Lakes Of Liberty Mills Subdivision
Listing and Financial Details
- Assessor Parcel Number 02-11-27-257-014.000-075
- Seller Concessions Not Offered
Ownership History
Purchase Details
Home Financials for this Owner
Home Financials are based on the most recent Mortgage that was taken out on this home.Purchase Details
Home Financials for this Owner
Home Financials are based on the most recent Mortgage that was taken out on this home.Purchase Details
Home Financials for this Owner
Home Financials are based on the most recent Mortgage that was taken out on this home.Purchase Details
Home Financials for this Owner
Home Financials are based on the most recent Mortgage that was taken out on this home.Purchase Details
Similar Homes in Fort Wayne, IN
Home Values in the Area
Average Home Value in this Area
Purchase History
| Date | Type | Sale Price | Title Company |
|---|---|---|---|
| Warranty Deed | -- | Centurion Land Title | |
| Warranty Deed | $510,000 | Centurion Land Title | |
| Warranty Deed | $445,000 | Centurion Land Title Inc | |
| Warranty Deed | -- | Centurion Land Title Inc | |
| Corporate Deed | -- | Century Title Services | |
| Corporate Deed | -- | Commonwealth-Dreibelbiss Tit |
Mortgage History
| Date | Status | Loan Amount | Loan Type |
|---|---|---|---|
| Open | $484,500 | New Conventional | |
| Closed | $484,500 | New Conventional | |
| Previous Owner | $400,500 | New Conventional | |
| Previous Owner | $262,400 | New Conventional | |
| Previous Owner | $246,800 | Unknown | |
| Previous Owner | $256,000 | Purchase Money Mortgage | |
| Closed | $64,000 | No Value Available |
Property History
| Date | Event | Price | Change | Sq Ft Price |
|---|---|---|---|---|
| 11/06/2024 11/06/24 | Sold | $510,000 | -1.9% | $123 / Sq Ft |
| 11/04/2024 11/04/24 | Pending | -- | -- | -- |
| 09/24/2024 09/24/24 | Price Changed | $519,900 | -1.0% | $126 / Sq Ft |
| 09/05/2024 09/05/24 | For Sale | $524,900 | +18.0% | $127 / Sq Ft |
| 11/15/2021 11/15/21 | Sold | $445,000 | 0.0% | $108 / Sq Ft |
| 10/09/2021 10/09/21 | Pending | -- | -- | -- |
| 10/01/2021 10/01/21 | For Sale | $445,000 | +35.7% | $108 / Sq Ft |
| 12/31/2014 12/31/14 | Sold | $328,000 | -6.3% | $78 / Sq Ft |
| 12/12/2014 12/12/14 | Pending | -- | -- | -- |
| 09/12/2014 09/12/14 | For Sale | $349,900 | -- | $83 / Sq Ft |
Tax History Compared to Growth
Tax History
| Year | Tax Paid | Tax Assessment Tax Assessment Total Assessment is a certain percentage of the fair market value that is determined by local assessors to be the total taxable value of land and additions on the property. | Land | Improvement |
|---|---|---|---|---|
| 2024 | $5,281 | $497,000 | $75,500 | $421,500 |
| 2023 | $5,281 | $490,200 | $59,000 | $431,200 |
| 2022 | $4,735 | $435,800 | $59,000 | $376,800 |
| 2021 | $3,716 | $353,200 | $59,000 | $294,200 |
| 2020 | $3,565 | $337,900 | $59,000 | $278,900 |
| 2019 | $3,486 | $329,400 | $59,000 | $270,400 |
| 2018 | $3,346 | $315,700 | $59,000 | $256,700 |
| 2017 | $3,309 | $311,100 | $59,000 | $252,100 |
| 2016 | $3,301 | $308,900 | $59,000 | $249,900 |
| 2014 | $3,058 | $288,400 | $59,000 | $229,400 |
| 2013 | $2,947 | $276,500 | $59,000 | $217,500 |
Agents Affiliated with this Home
-
Tony Picillo III

Seller's Agent in 2024
Tony Picillo III
CENTURY 21 Bradley Realty, Inc
(260) 341-4959
19 in this area
128 Total Sales
-
Paul Ueber
P
Buyer's Agent in 2024
Paul Ueber
Real Hoosier
17 in this area
42 Total Sales
-
Tim Burns

Seller's Agent in 2021
Tim Burns
Keller Williams Realty Group
(260) 241-0398
10 in this area
94 Total Sales
-
Beth Watkins

Seller's Agent in 2014
Beth Watkins
CENTURY 21 Bradley Realty, Inc
(260) 434-1344
36 in this area
89 Total Sales
-
Verna Gerber
V
Buyer's Agent in 2014
Verna Gerber
North Eastern Group Realty
(260) 402-2204
6 in this area
76 Total Sales
Map
Source: Indiana Regional MLS
MLS Number: 202434039
APN: 02-11-27-257-014.000-075
- 7001 Sweet Gum Ct
- 10530 Uncas Trail
- 9525 Ledge Wood Ct
- 9531 Ledge Wood Ct
- 6211 Salford Ct
- 6719 W Canal Pointe Ln
- 6620 W Canal Pointe Ln
- 9406 Camberwell Dr
- 6527 E Canal Pointe Ln
- 10909 Bittersweet Dells Ln
- 9323 Manor Woods Rd
- 5620 Homestead Rd
- 7136 Pine Lake Rd
- 5220 Spartan Dr
- 6215 Shady Creek Ct
- 5002 Buffalo Ct
- 4904 Live Oak Ct
- 4807 Oak Mast Trail
- 11531 Brigadoon Ct
- 11710 Tweedsmuir Run

