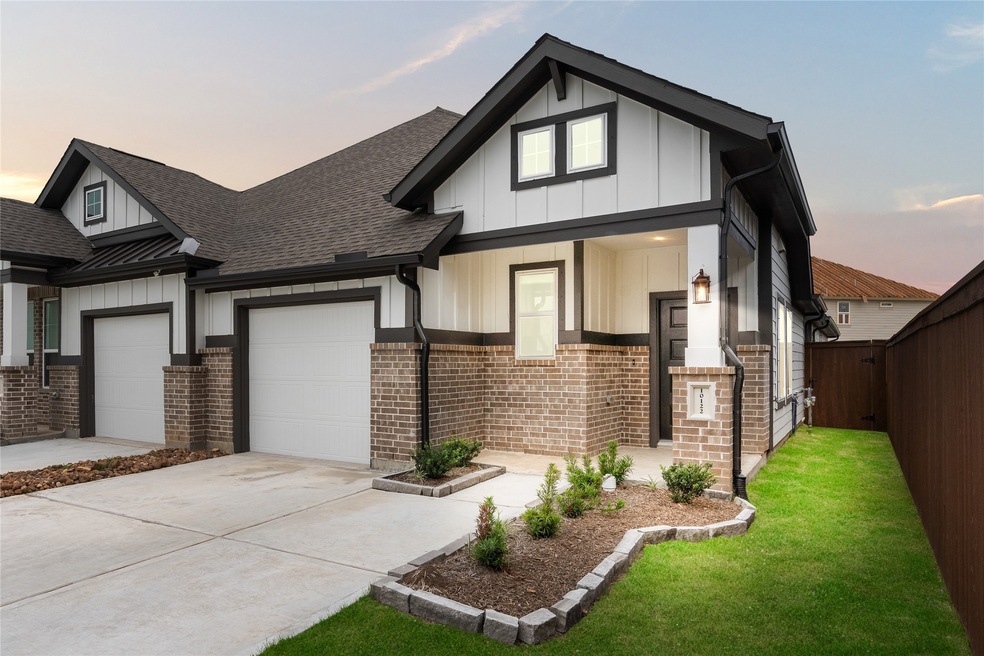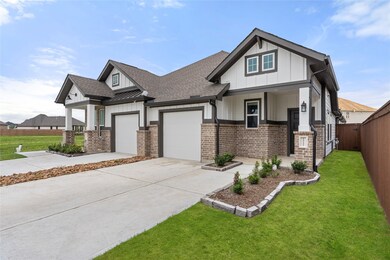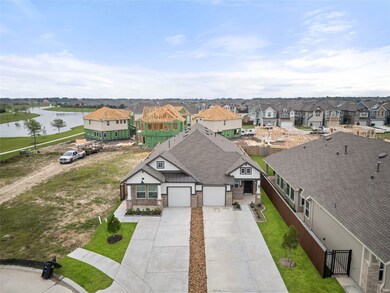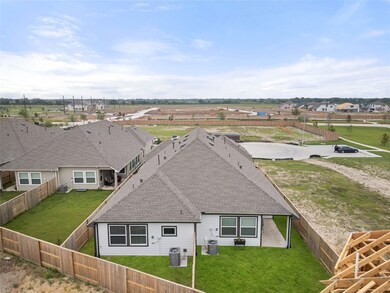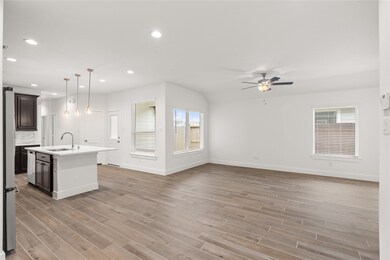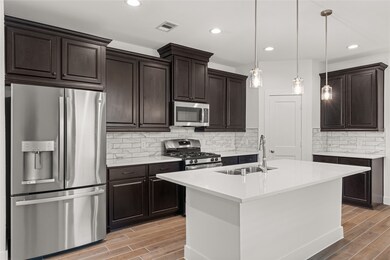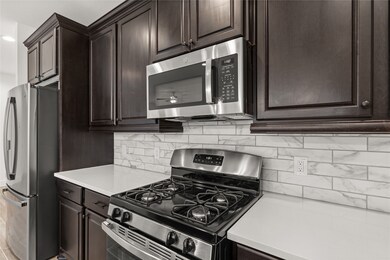
10122 Crescendo Way Iowa Colony, TX 77583
Highlights
- New Construction
- Marble Countertops
- Community Pool
- Traditional Architecture
- High Ceiling
- Breakfast Room
About This Home
As of June 2024Our Countryside Plan boasts 3-Bedrooms, 2-Full Bath and a 1-Car Garage with Additional Storage Space and Multi Car Driveway. At 1,502 interior square feet, this plan is thoughtful in design and loaded with upgrades and useable space. This Home showcases tons of natural light across the open, airy layout. Full Gutters, Landscaping with Sprinklers, and a phenomenal builder warranty provide additional peace of mind! All this AND Meridiana’s Resort-Style Amenities are available for your enjoyment! With multiple swimming pools, wave pool, lazy river, full restaurant & bar, food truck park, two 24-Hour fitness centers, and so much more, Meridiana is the place to be. Call today to schedule your viewing! For more info, contact Chesmar Homes in Meridiana.
Townhouse Details
Home Type
- Townhome
Year Built
- Built in 2023 | New Construction
Lot Details
- 4,576 Sq Ft Lot
- Lot Dimensions are 29x159
- East Facing Home
- Fenced Yard
- Sprinkler System
HOA Fees
- $106 Monthly HOA Fees
Parking
- 1 Car Attached Garage
Home Design
- Traditional Architecture
- Brick Exterior Construction
- Slab Foundation
- Composition Roof
- Cement Siding
- Radiant Barrier
Interior Spaces
- 1,508 Sq Ft Home
- 1-Story Property
- High Ceiling
- Window Treatments
- Insulated Doors
- Family Room Off Kitchen
- Breakfast Room
- Combination Kitchen and Dining Room
- Utility Room
- Security System Owned
Kitchen
- Gas Oven
- Gas Range
- Microwave
- Dishwasher
- Kitchen Island
- Marble Countertops
- Quartz Countertops
- Disposal
Flooring
- Carpet
- Tile
Bedrooms and Bathrooms
- 3 Bedrooms
- 2 Full Bathrooms
- Double Vanity
- Bathtub with Shower
Eco-Friendly Details
- ENERGY STAR Qualified Appliances
- Energy-Efficient Windows with Low Emissivity
- Energy-Efficient HVAC
- Energy-Efficient Lighting
- Energy-Efficient Doors
- Energy-Efficient Thermostat
- Ventilation
Schools
- Meridiana Elementary School
- Caffey Junior High School
- Iowa Colony High School
Utilities
- Zoned Heating and Cooling
- Heating System Uses Gas
- Programmable Thermostat
Community Details
Overview
- Association fees include clubhouse, recreation facilities
- Meridiana Association
- Built by Chesmar Homes
- Meridiana Subdivision
Recreation
- Community Pool
Security
- Fire and Smoke Detector
Map
Similar Homes in the area
Home Values in the Area
Average Home Value in this Area
Property History
| Date | Event | Price | Change | Sq Ft Price |
|---|---|---|---|---|
| 06/27/2024 06/27/24 | Sold | -- | -- | -- |
| 06/03/2024 06/03/24 | Pending | -- | -- | -- |
| 05/15/2024 05/15/24 | Price Changed | $290,890 | -1.0% | $193 / Sq Ft |
| 04/22/2024 04/22/24 | Price Changed | $293,890 | +1.0% | $195 / Sq Ft |
| 04/02/2024 04/02/24 | Price Changed | $290,890 | +1.4% | $193 / Sq Ft |
| 03/27/2024 03/27/24 | Price Changed | $287,000 | -2.3% | $190 / Sq Ft |
| 11/30/2023 11/30/23 | For Sale | $293,890 | -- | $195 / Sq Ft |
Source: Houston Association of REALTORS®
MLS Number: 13115011
- 1027 Santee Ct
- 11703 County Road 48
- 4438 Peloton Rd
- 00 County Road 48
- 3638 County Road 190
- 16302 Sun Valley Ln
- ABST 104, 122, 71 Fm 521
- 2325 County Road 758
- 10931 Amador Peak Dr
- 10819 Amador Peak Dr
- 10926 Amador Peak Dr
- 10910 Amador Peak Dr
- 1906 Temple Grove Dr
- 1830 Temple Grove Dr
- 1826 Temple Grove Dr
- 10722 Amador Peak Dr
- 1814 Temple Grove Dr
- 1810 Temple Grove Dr
- 10919 Amador Peak Dr
- 1843 Temple Grove Dr
