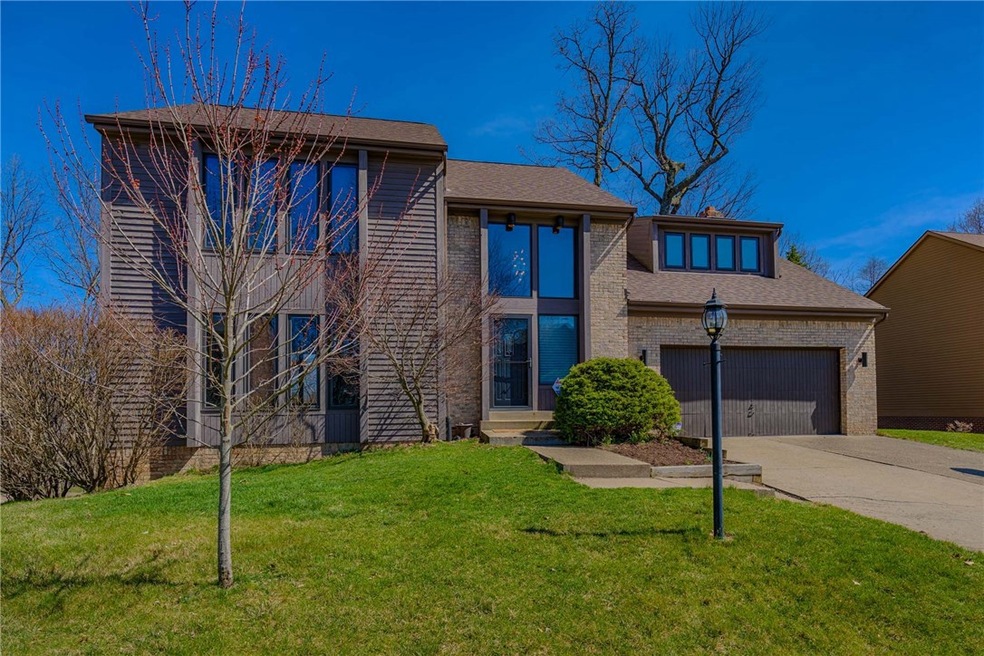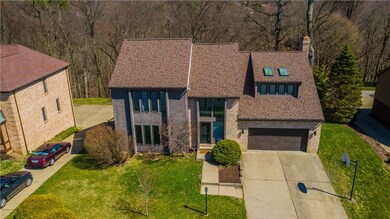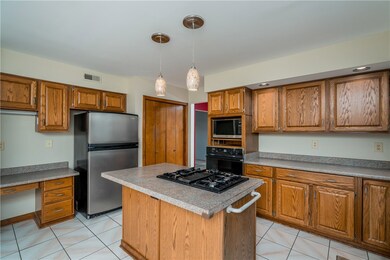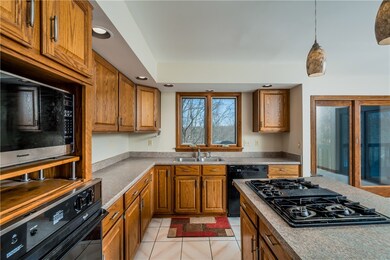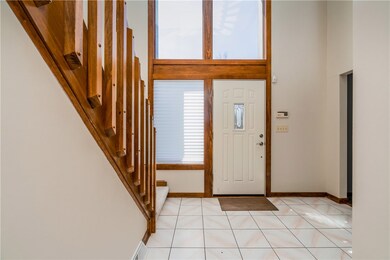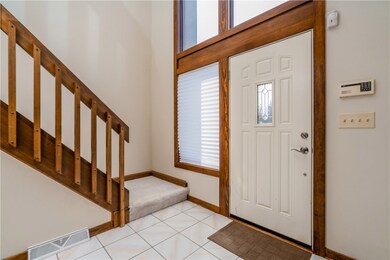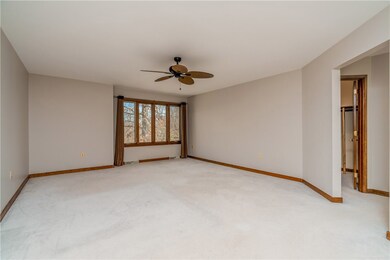
$584,900
- 4 Beds
- 3.5 Baths
- 2,720 Sq Ft
- 891 Bridle Path Dr
- Wexford, PA
Welcome to this pristine 4-bedroom, 3.5-bath home nestled on 1.07 acres in a quiet cul-de-sac within the North Allegheny School District! The charming front porch & vibrant perennials set the tone for this beautifully maintained home. Step inside to a soaring vaulted foyer and living room, flowing into an open-concept main floor with rich laminate flooring & abundant natural light.The spacious
Cindy Milcic BERKSHIRE HATHAWAY THE PREFERRED REALTY
