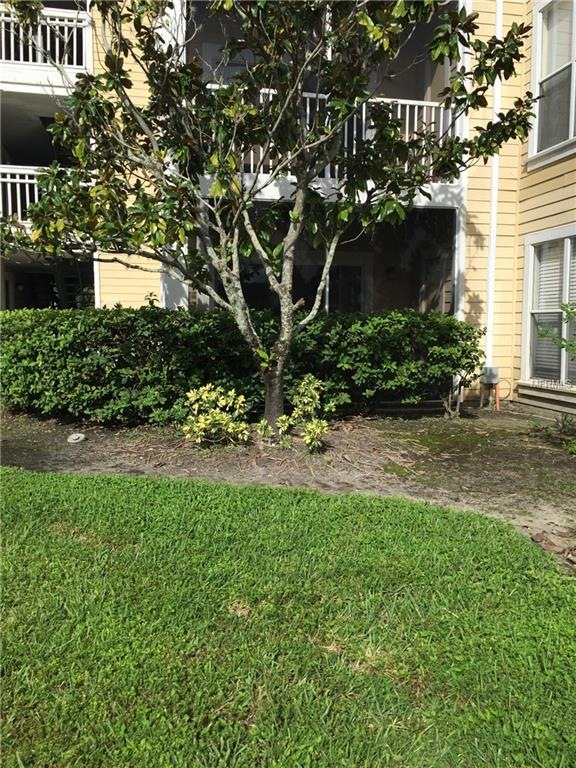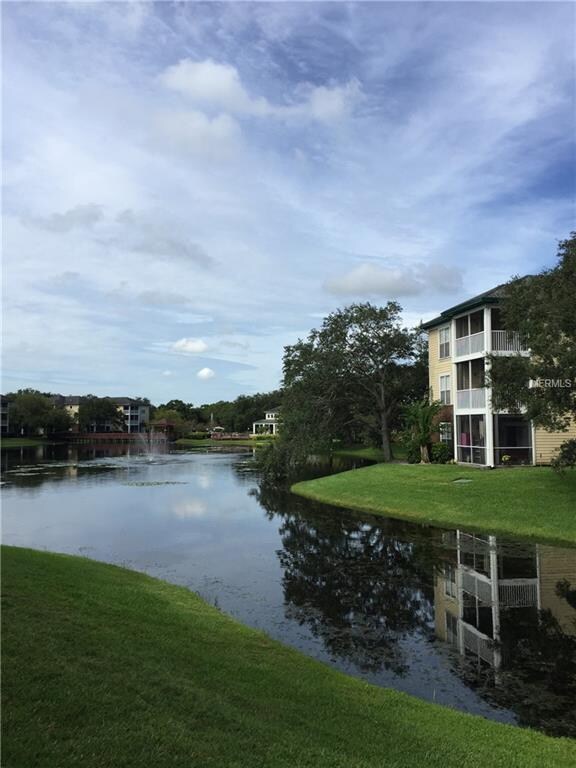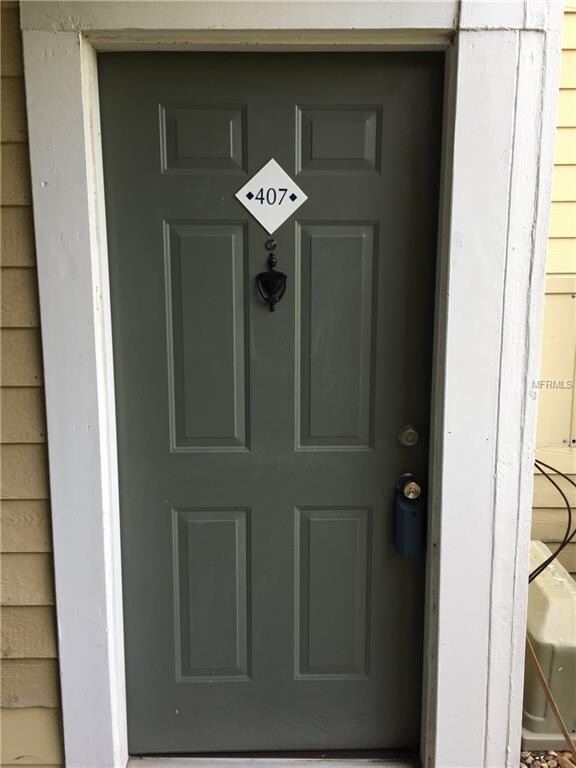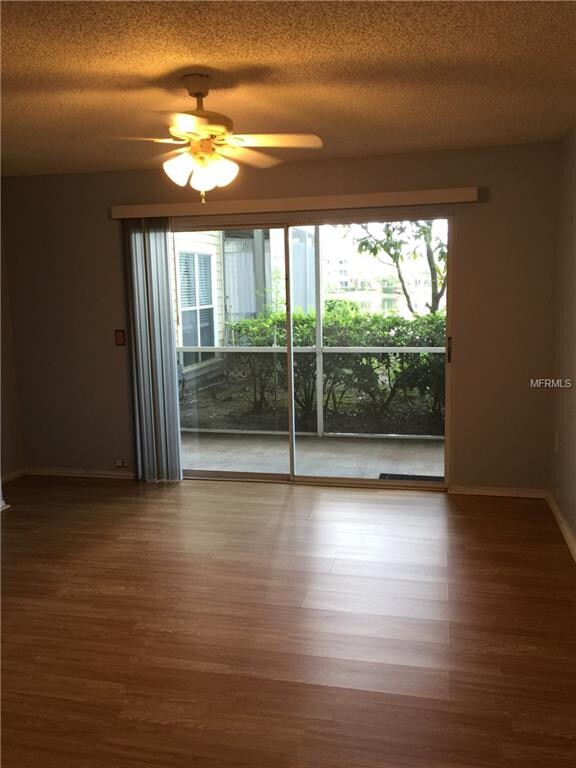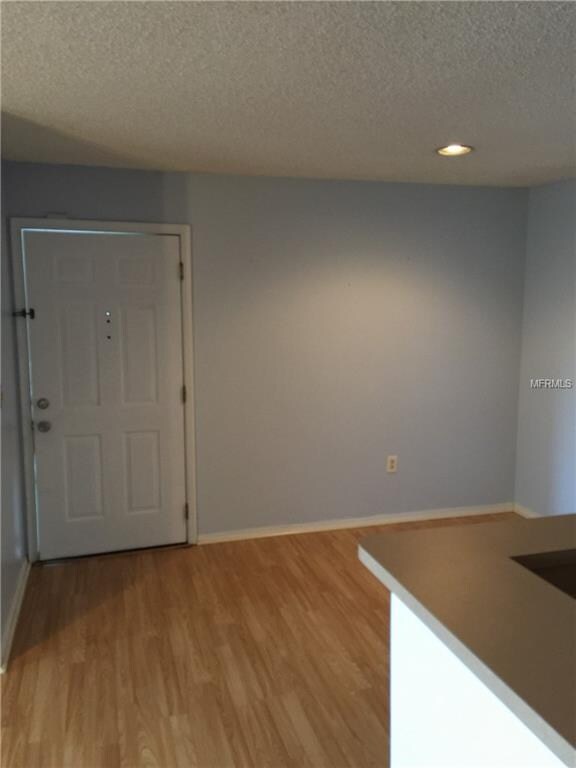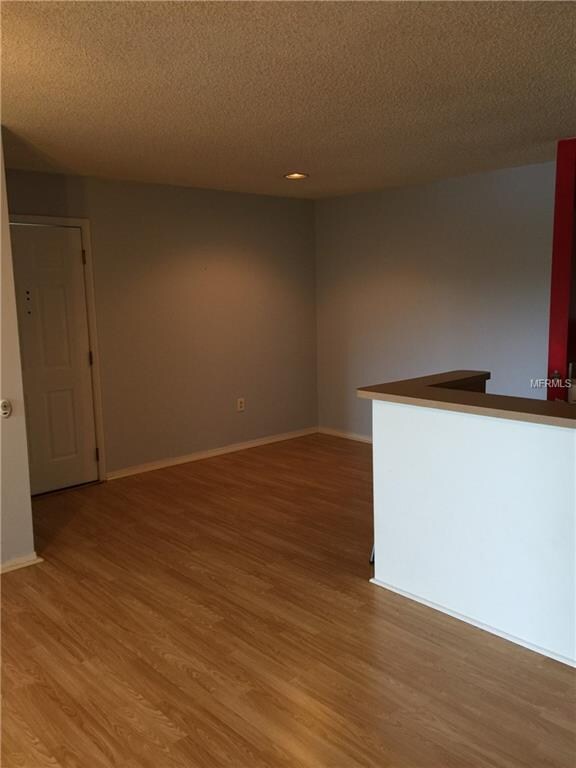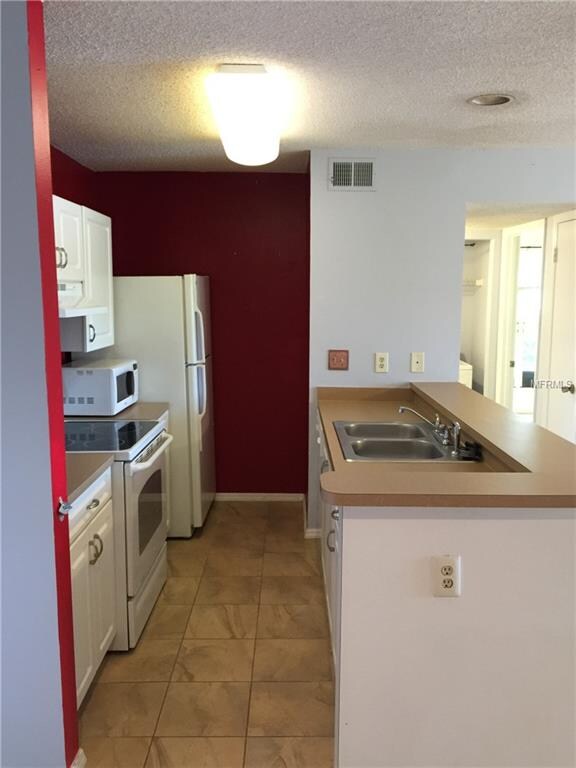
Highlights
- Access To Lake
- Gated Community
- Mature Landscaping
- Gunite Pool
- Lake View
- Covered patio or porch
About This Home
As of September 2020Gated condo in the Carrollwood area. This 1-1 pond front condo is perfect for the active lifestyle. Pool and jacuzzi, a gym, sand volleyball and two tennis courts are just some of the amenities this community has to offer. Unwind after a long day on your screened in porch overlooking one of several large ponds located around the property. Enjoy all that Carrollwood has to offer from dining, shopping and it's night life. Close to the airport, interstate system and beaches it truly is one of the best deals in the area. Experience it today!
Last Agent to Sell the Property
Carson Moffis
License #3383840 Listed on: 09/12/2018
Last Buyer's Agent
Douglas Parton
License #3404950
Property Details
Home Type
- Condominium
Est. Annual Taxes
- $419
Year Built
- Built in 1990
Lot Details
- West Facing Home
- Mature Landscaping
- Irrigation
HOA Fees
- $230 Monthly HOA Fees
Home Design
- Brick Exterior Construction
- Slab Foundation
- Wood Frame Construction
- Shingle Roof
- Siding
Interior Spaces
- 738 Sq Ft Home
- 1-Story Property
- Ceiling Fan
- Blinds
- Sliding Doors
- Family Room Off Kitchen
- Lake Views
Kitchen
- Convection Oven
- Range
Flooring
- Carpet
- Laminate
- Ceramic Tile
Bedrooms and Bathrooms
- 1 Bedroom
- Walk-In Closet
- 1 Full Bathroom
Laundry
- Laundry closet
- Dryer
- Washer
Parking
- Common or Shared Parking
- On-Street Parking
- Open Parking
- Off-Street Parking
Outdoor Features
- Gunite Pool
- Access To Lake
- Covered patio or porch
- Exterior Lighting
- Outdoor Storage
Schools
- Cannella Elementary School
- Pierce Middle School
- Leto High School
Utilities
- Central Air
- Heating Available
- Thermostat
- Phone Available
- Cable TV Available
Listing and Financial Details
- Down Payment Assistance Available
- Homestead Exemption
- Visit Down Payment Resource Website
- Legal Lot and Block 000070 / 000004
- Assessor Parcel Number U-17-28-18-86F-000004-00007.0
Community Details
Overview
- Association fees include community pool, maintenance structure, ground maintenance, pool maintenance, trash
- The Landings Condos
- Landings Of Tampa A Condo Subdivision
- On-Site Maintenance
Recreation
- Tennis Courts
- Community Pool
Pet Policy
- Pet Size Limit
- 2 Pets Allowed
- Breed Restrictions
- Large pets allowed
Security
- Gated Community
Ownership History
Purchase Details
Home Financials for this Owner
Home Financials are based on the most recent Mortgage that was taken out on this home.Purchase Details
Home Financials for this Owner
Home Financials are based on the most recent Mortgage that was taken out on this home.Purchase Details
Home Financials for this Owner
Home Financials are based on the most recent Mortgage that was taken out on this home.Purchase Details
Purchase Details
Purchase Details
Home Financials for this Owner
Home Financials are based on the most recent Mortgage that was taken out on this home.Similar Homes in Tampa, FL
Home Values in the Area
Average Home Value in this Area
Purchase History
| Date | Type | Sale Price | Title Company |
|---|---|---|---|
| Warranty Deed | $144,500 | Easy Title Services | |
| Warranty Deed | $144,500 | Easy Title Services | |
| Warranty Deed | $101,000 | Modus Title Llc | |
| Warranty Deed | $77,000 | Capstone Title Llc | |
| Warranty Deed | $44,000 | Members Title Agency Llc | |
| Trustee Deed | $2,100 | None Available | |
| Special Warranty Deed | $128,000 | Eagle Title & Abstract |
Mortgage History
| Date | Status | Loan Amount | Loan Type |
|---|---|---|---|
| Open | $104,500 | New Conventional | |
| Closed | $104,500 | New Conventional | |
| Previous Owner | $95,950 | New Conventional | |
| Previous Owner | $121,590 | Fannie Mae Freddie Mac |
Property History
| Date | Event | Price | Change | Sq Ft Price |
|---|---|---|---|---|
| 10/21/2023 10/21/23 | Rented | $1,500 | 0.0% | -- |
| 10/18/2023 10/18/23 | Under Contract | -- | -- | -- |
| 09/26/2023 09/26/23 | Price Changed | $1,500 | -6.3% | $2 / Sq Ft |
| 09/09/2023 09/09/23 | For Rent | $1,600 | +6.7% | -- |
| 07/20/2022 07/20/22 | Rented | $1,500 | 0.0% | -- |
| 07/09/2022 07/09/22 | Price Changed | $1,500 | -6.2% | $2 / Sq Ft |
| 07/01/2022 07/01/22 | For Rent | $1,599 | 0.0% | -- |
| 09/11/2020 09/11/20 | Sold | $101,000 | -1.5% | $137 / Sq Ft |
| 08/11/2020 08/11/20 | Pending | -- | -- | -- |
| 08/07/2020 08/07/20 | For Sale | $102,500 | +33.1% | $139 / Sq Ft |
| 09/26/2018 09/26/18 | Sold | $77,000 | -3.1% | $104 / Sq Ft |
| 09/13/2018 09/13/18 | Pending | -- | -- | -- |
| 09/12/2018 09/12/18 | For Sale | $79,500 | -- | $108 / Sq Ft |
Tax History Compared to Growth
Tax History
| Year | Tax Paid | Tax Assessment Tax Assessment Total Assessment is a certain percentage of the fair market value that is determined by local assessors to be the total taxable value of land and additions on the property. | Land | Improvement |
|---|---|---|---|---|
| 2024 | $693 | $80,556 | -- | -- |
| 2023 | $654 | $78,210 | $0 | $0 |
| 2022 | $618 | $75,932 | $0 | $0 |
| 2021 | $612 | $73,720 | $100 | $73,620 |
| 2020 | $550 | $51,214 | $0 | $0 |
| 2019 | $547 | $50,063 | $0 | $0 |
| 2018 | $435 | $43,955 | $0 | $0 |
| 2017 | $419 | $56,535 | $0 | $0 |
| 2016 | $402 | $42,166 | $0 | $0 |
| 2015 | $402 | $41,873 | $0 | $0 |
| 2014 | $389 | $41,541 | $0 | $0 |
| 2013 | -- | $31,773 | $0 | $0 |
Agents Affiliated with this Home
-
S
Seller's Agent in 2023
Sheila O'Neill
QUARTZ MANAGEMENT
(317) 606-6199
2 Total Sales
-

Seller's Agent in 2020
Seena Allen
RE/MAX
(813) 422-4231
2 in this area
49 Total Sales
-

Buyer's Agent in 2020
Jen Lysak
EXP REALTY LLC
(863) 370-1793
2 in this area
271 Total Sales
-
C
Seller's Agent in 2018
Carson Moffis
-
D
Buyer's Agent in 2018
Douglas Parton
Map
Source: Stellar MLS
MLS Number: T3129046
APN: U-17-28-18-86F-000004-00007.0
- 10110 Winsford Oak Blvd Unit 612
- 4107 Chatham Oak Ct Unit 326
- 4115 Chatham Oak Ct Unit 218
- 4211 Chatham Oak Ct Unit 122
- 10028 Strafford Oak Ct Unit 712
- 10020 Strafford Oak Ct Unit 921
- 4322 Fincastle Ct
- 10131 Lake Oak Cir
- 4520 Wescott Ln
- 10024 Strafford Oak Ct Unit 815
- 10047 Lake Oak Cir
- 4518 Millpond Ln
- 4307 Shadberry Dr
- 4401 Ridgeline Cir
- 10810 Wingate Dr
- 10816 Roundview Ln Unit II
- 10306 Green Grove Place
- 10414 Rosemount Dr
- 10303 Pennytree Place
- 4813 Glenaire Ct Unit II
