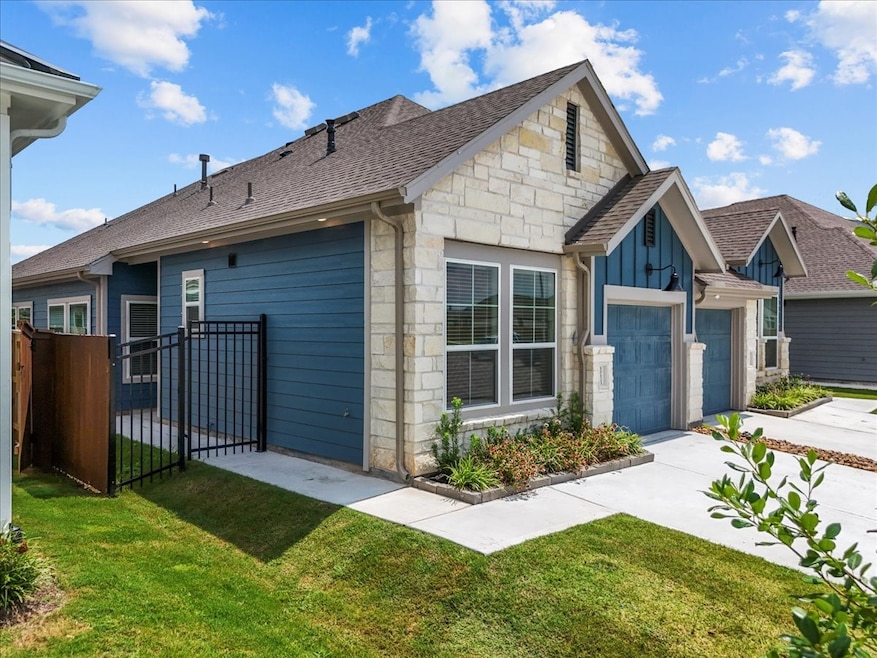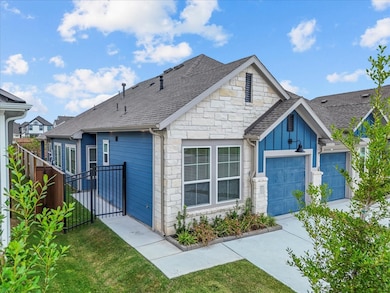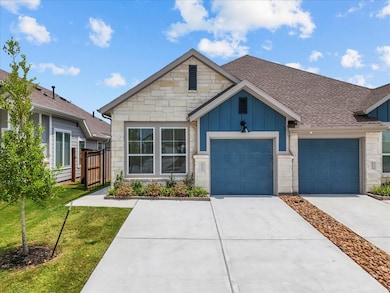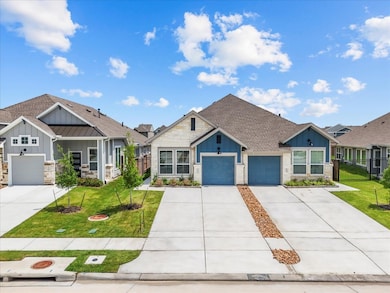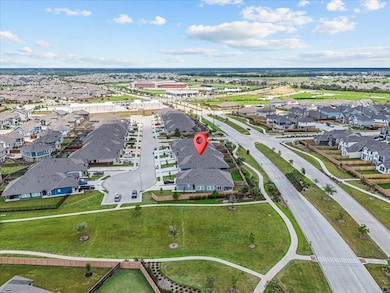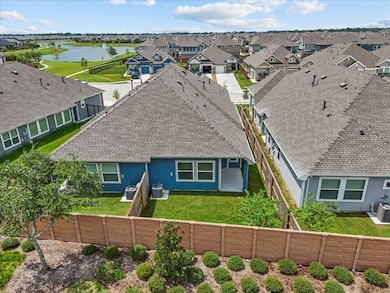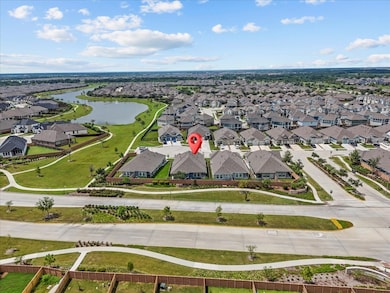10123 Crescendo Way Rosharon, TX 77583
Meridiana NeighborhoodHighlights
- Fitness Center
- Tennis Courts
- ENERGY STAR Certified Homes
- Meridiana Elementary School Rated A-
- New Construction
- Green Roof
About This Home
Brand new patio-style villa offering 2 bedrooms plus a flexible room that can easily serve as a home office, study, or hobby space. Step inside to find beautiful wood-look tile flooring throughout the main living areas, combining durability with modern warmth. The spacious island kitchen is a true highlight, featuring sleek granite countertops, stylish pendant lighting, and abundant cabinetry—perfect for both entertaining and everyday living. The open-concept design flows seamlessly into the living and dining areas, creating an inviting space for gatherings. Retreat to the private primary suite boasting dual sinks with granite counters, a large walk-in closet, and a spa-like bath. Enjoy outdoor living on the covered patio overlooking the fully fenced backyard, complete with a sprinkler system for easy maintenance. This thoughtfully designed home blends comfort, convenience, and style in every detail. Refrigerator included. Don’t miss the opportunity to lease this brand new villa today!
Home Details
Home Type
- Single Family
Year Built
- Built in 2025 | New Construction
Lot Details
- 3,441 Sq Ft Lot
- Cul-De-Sac
- Back Yard Fenced
- Sprinkler System
Parking
- 1 Car Attached Garage
- Garage Door Opener
- Additional Parking
- Unassigned Parking
Home Design
- Radiant Barrier
Interior Spaces
- 1,360 Sq Ft Home
- 1-Story Property
- High Ceiling
- Ceiling Fan
- Pendant Lighting
- Family Room Off Kitchen
- Combination Kitchen and Dining Room
- Utility Room
- Washer and Gas Dryer Hookup
Kitchen
- Breakfast Bar
- Walk-In Pantry
- Oven
- Gas Cooktop
- Free-Standing Range
- Microwave
- Dishwasher
- Kitchen Island
- Quartz Countertops
- Disposal
Flooring
- Carpet
- Tile
Bedrooms and Bathrooms
- 2 Bedrooms
- 2 Full Bathrooms
- Double Vanity
- Soaking Tub
- Bathtub with Shower
- Separate Shower
Home Security
- Hurricane or Storm Shutters
- Fire and Smoke Detector
- Fire Sprinkler System
Eco-Friendly Details
- Home Energy Rating Service (HERS) Rated Property
- Green Roof
- ENERGY STAR Qualified Appliances
- Energy-Efficient Windows with Low Emissivity
- Energy-Efficient HVAC
- Energy-Efficient Lighting
- ENERGY STAR Certified Homes
- Energy-Efficient Thermostat
Outdoor Features
- Pond
- Tennis Courts
- Deck
- Patio
Schools
- Meridiana Elementary School
- Caffey Junior High School
- Iowa Colony High School
Utilities
- Central Heating and Cooling System
- Heating System Uses Gas
- Programmable Thermostat
Listing and Financial Details
- Property Available on 9/5/25
- Long Term Lease
Community Details
Overview
- Meridiana Subdivision
Amenities
- Picnic Area
- Clubhouse
Recreation
- Tennis Courts
- Community Basketball Court
- Community Playground
- Fitness Center
- Community Pool
- Trails
Pet Policy
- Call for details about the types of pets allowed
- Pet Deposit Required
Map
Source: Houston Association of REALTORS®
MLS Number: 25737695
- 10119 Crescendo Way
- 10115 Crescendo Way
- 10122 Agave Point Ln
- 10134 Agave Point Ln
- 5202 Sage Hills Dr
- 10010 Agave Point Ct
- 10011 Nectar Path
- 10059 Nectar Path
- 5206 Sage Hills Dr
- 10035 Nectar Path
- 5210 Sage Hills Dr
- 5214 Sage Hills Dr
- 5218 Sage Hills Dr
- Moravia Plan at Meridiana - 65'
- Buckingham Plan at Meridiana - 65'
- Como Plan at Meridiana - 65'
- Windsor Plan at Meridiana - 65'
- Siena Plan at Meridiana - 65'
- Cambridge Plan at Meridiana - 65'
- Victoria Plan at Meridiana - 65'
- 5115 Murillo Dr
- 4911 Perennial Ct
- 4942 Hitchings Ct
- 4907 Joplin St
- 10119 Maclaren Dr
- 9018 Moose Trail
- 9818 Wright Dr
- 4522 Peloton Rd
- 5831 Seagrass Dr
- 10022 Starry Night Ln
- 6910 Lebec Dr
- 6915 Lebec Dr
- 6923 Lebec Dr
- 4507 Pistachio Trail
- 4131 Balboa Dr
- 4135 Balboa Dr
- 4023 Champlain Way
- 4023 Champlain Way
- 4026 Champlain Way
- 9115 Puritan Way
