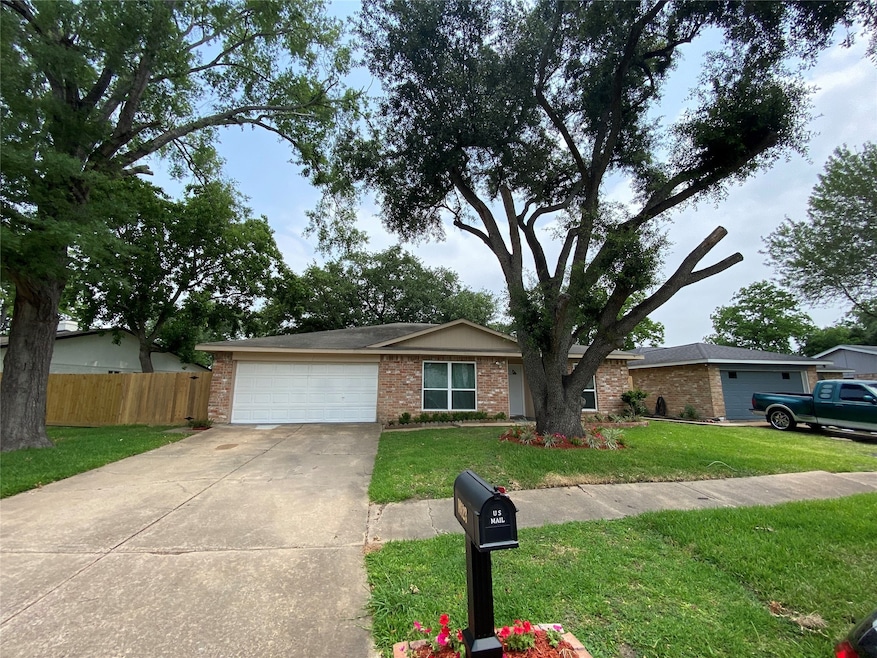10123 Kent Towne Ln Sugar Land, TX 77498
Huntington NeighborhoodEstimated payment $1,942/month
Highlights
- Traditional Architecture
- Granite Countertops
- 2 Car Attached Garage
- Cathedral Ceiling
- Community Pool
- Soaking Tub
About This Home
Home with Spacious Backyard & Inviting Interior Flow!!
The heart of the home features a grand gathering room with soaring cathedral ceilings, creating a bright and airy space perfect for relaxing or entertaining. A seamless, inviting flow connects the formal dining area to the well-appointed kitchen, making it ideal for both everyday living and special occasions. This split-floor plan offers privacy for the primary suite while keeping secondary bedrooms separate, perfect for families or guests. Enjoy tile flooring throughout the home for easy maintenance and a clean, cohesive look. Step outside to a generously sized backyard framed by mature trees, offering shade and tranquility for weekend barbecues or evening gatherings. Energy-efficient windows provide year-round comfort and savings, while recent foundation repairs—with full documentation and a transferable warranty—offer lasting peace of mind. Move-in-ready home, this property is the perfect blend of style and practicality.
Home Details
Home Type
- Single Family
Est. Annual Taxes
- $5,104
Year Built
- Built in 1976
Lot Details
- 7,613 Sq Ft Lot
- Property is Fully Fenced
- Cleared Lot
HOA Fees
- $31 Monthly HOA Fees
Parking
- 2 Car Attached Garage
Home Design
- Traditional Architecture
- Brick Exterior Construction
- Slab Foundation
- Composition Roof
- Wood Siding
Interior Spaces
- 1,584 Sq Ft Home
- 1-Story Property
- Cathedral Ceiling
- Ceiling Fan
- Insulated Doors
- Living Room
- Tile Flooring
- Attic Fan
- Washer and Electric Dryer Hookup
Kitchen
- Breakfast Bar
- Electric Oven
- Electric Range
- Dishwasher
- Granite Countertops
- Disposal
Bedrooms and Bathrooms
- 3 Bedrooms
- 2 Full Bathrooms
- Soaking Tub
Eco-Friendly Details
- Energy-Efficient Windows with Low Emissivity
- Energy-Efficient Doors
Schools
- Townewest Elementary School
- Sugar Land Middle School
- Kempner High School
Utilities
- Central Heating and Cooling System
- Heating System Uses Gas
Community Details
Overview
- Association fees include clubhouse, recreation facilities
- Sterling Association Services Inc Association, Phone Number (832) 678-4500
- Townewest Sec 1 Subdivision
Recreation
- Community Pool
Security
- Security Guard
Map
Home Values in the Area
Average Home Value in this Area
Tax History
| Year | Tax Paid | Tax Assessment Tax Assessment Total Assessment is a certain percentage of the fair market value that is determined by local assessors to be the total taxable value of land and additions on the property. | Land | Improvement |
|---|---|---|---|---|
| 2025 | $5,104 | $220,369 | $32,760 | $187,609 |
| 2024 | $5,104 | $249,970 | $32,760 | $217,210 |
| 2023 | $5,104 | $247,911 | $25,200 | $222,711 |
| 2022 | $4,984 | $223,800 | $25,200 | $198,600 |
| 2021 | $3,849 | $165,000 | $20,000 | $145,000 |
| 2020 | $3,817 | $157,520 | $20,000 | $137,520 |
| 2019 | $3,499 | $144,420 | $20,000 | $124,420 |
| 2018 | $3,605 | $148,460 | $20,000 | $128,460 |
| 2017 | $3,309 | $133,260 | $20,000 | $113,260 |
| 2016 | $3,101 | $124,890 | $20,000 | $104,890 |
| 2015 | $2,191 | $115,490 | $20,000 | $95,490 |
| 2014 | $1,616 | $84,450 | $20,000 | $64,450 |
Property History
| Date | Event | Price | Change | Sq Ft Price |
|---|---|---|---|---|
| 06/05/2025 06/05/25 | For Sale | $274,900 | -- | $174 / Sq Ft |
Purchase History
| Date | Type | Sale Price | Title Company |
|---|---|---|---|
| Warranty Deed | -- | None Available | |
| Deed | -- | -- |
Source: Houston Association of REALTORS®
MLS Number: 80176102
APN: 8100-01-017-1700-907
- 10026 Towne Brook Ln
- 10218 Towneview Dr
- 9910 Kent Towne Ln
- 9903 Kent Towne Ln
- 13930 New Village Ln
- 13702 Towne Way Dr
- 10410 Cedartowne Ln
- 13710 New Village Ln
- 9714 Angleside Ln
- 00 Bellknap Rd
- 0 Bellknap Rd
- 13907 Bonnetbriar Ln
- 10322 Rancho Bernardo Ln
- 10107 Hollow Canyon Dr
- 16102 W Bellfort St
- 10327 Hollow Canyon Ct
- 14038 Towne Way Dr
- 10534 Towne Square Rd
- 13518 Oak Bend Forest Dr
- 9614 Wellsworth Dr
- 10015 Old Towne Ln
- 9910 Kent Towne Ln
- 13910 New Village Ln
- 10311 Towneview Dr
- 9919 Overview Dr
- 13706 Towneway Dr
- 13930 New Village Ln
- 9726 Angleside Ln
- 10406 Overview Dr
- 10307 Rancho Bernardo Ln
- 10231 Gulfstream Ln
- 13907 Bonnetbriar Ln
- 10431 Towne Square Rd
- 16412 W Bellfort St
- 13910 Maleewan Ln
- 10402 Gulfstream Ln
- 10023 King Ranch Ln
- 10534 Westedge Dr
- 10622 Highland Woods Dr
- 9515 Denbridge Dr







