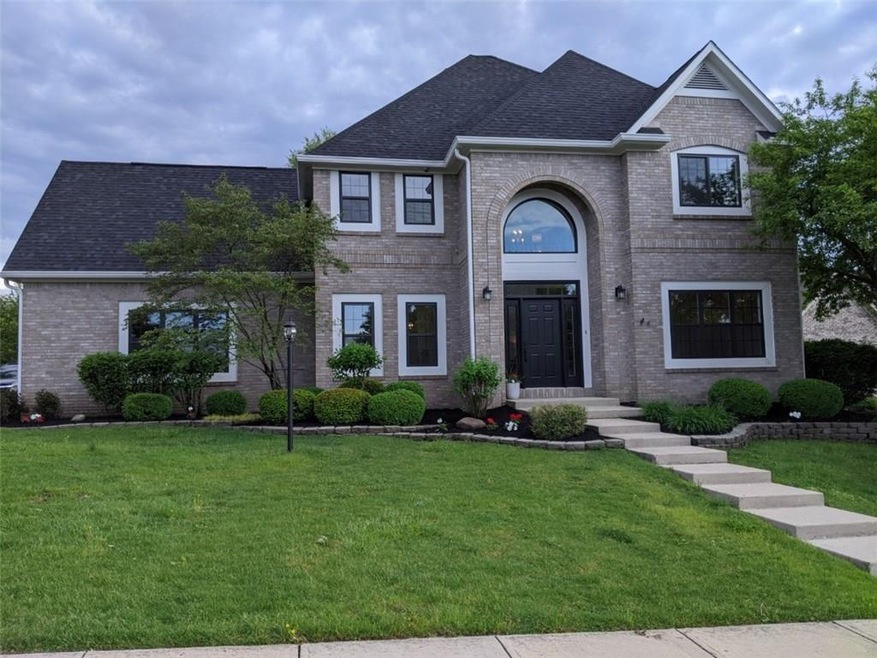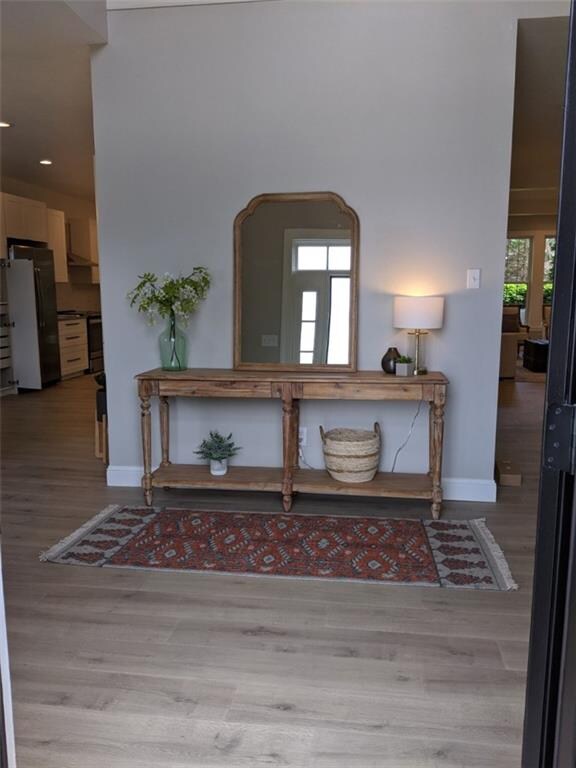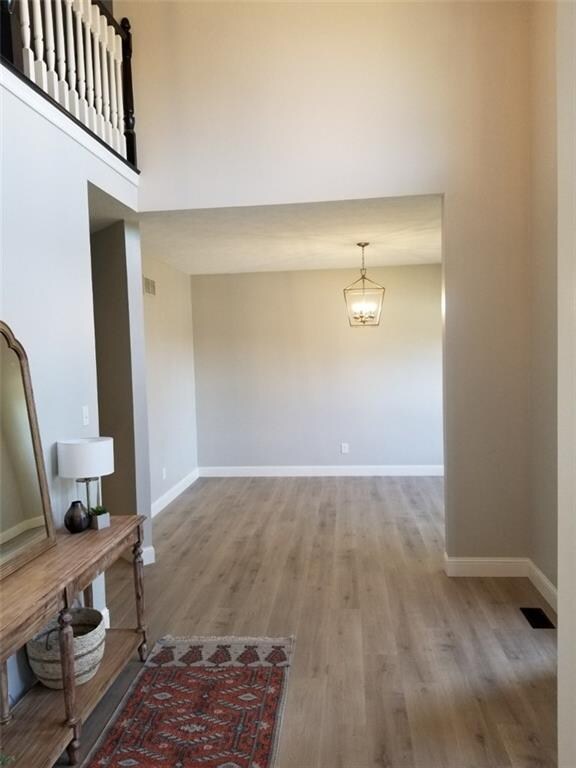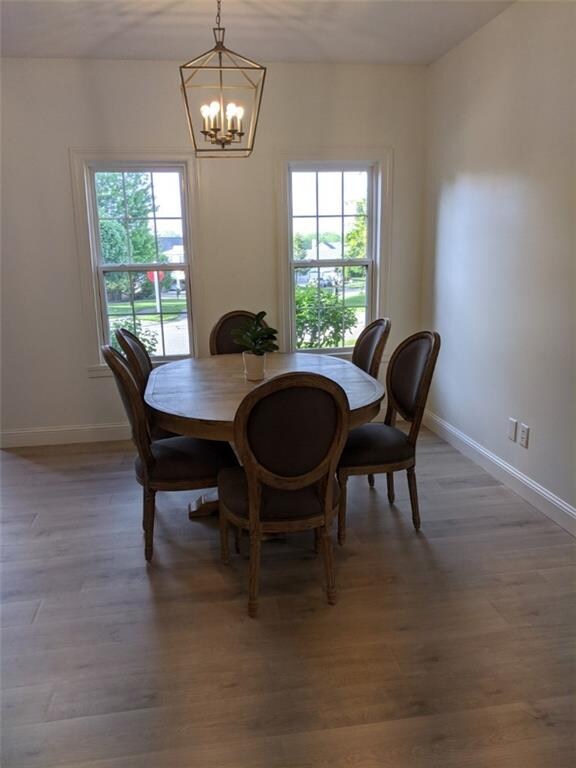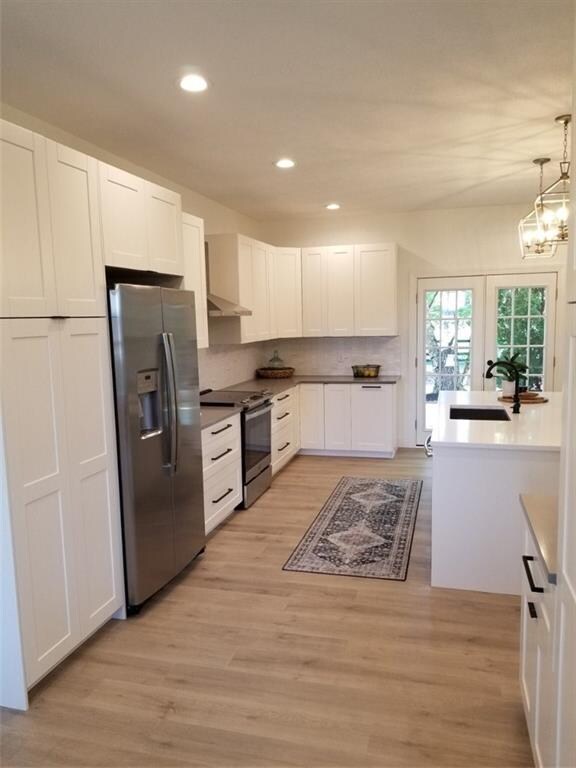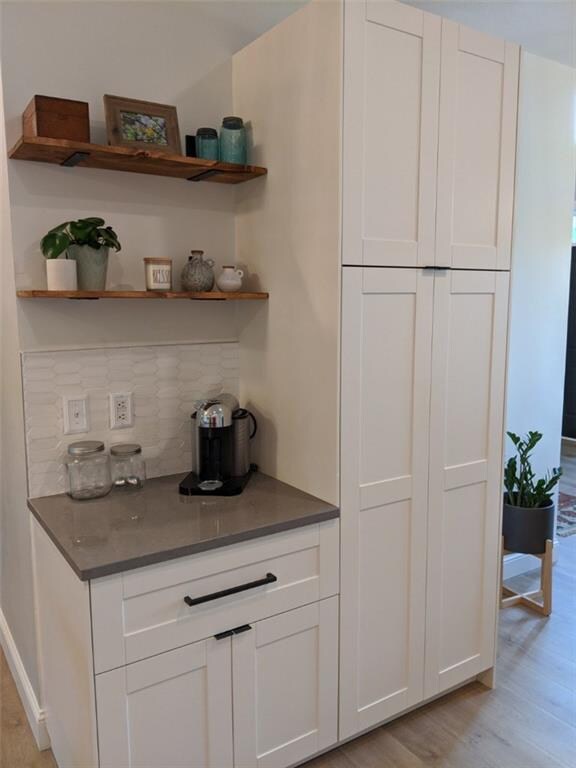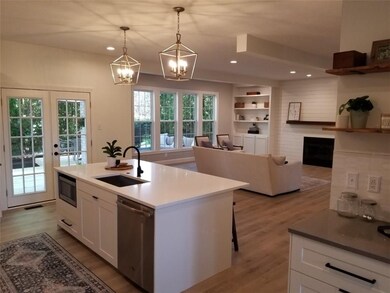
10123 Quaker Ridge Ct Fishers, IN 46037
Hawthorn Hills NeighborhoodHighlights
- Vaulted Ceiling
- Traditional Architecture
- Built-in Bookshelves
- Lantern Road Elementary School Rated A
- 2 Car Attached Garage
- Walk-In Closet
About This Home
As of September 2020Stunning, completely renovated custom home in established neighborhood. Updated in 2020 with new roof, windows, and deck. This gorgeous home has all new flooring throughout. The 2-story entry welcomes you into the open concept main level filled with natural light. Fully custom, spacious kitchen with quartz counters, huge island with seating, & brand new appliances. The master bedroom boasts a custom bathroom with huge walk-in shower. 2nd floor includes 4 bedrooms and a bonus room.
Last Agent to Sell the Property
Paradigm Realty Solutions License #RB14030173 Listed on: 05/27/2020
Home Details
Home Type
- Single Family
Est. Annual Taxes
- $6,676
Year Built
- Built in 1997
Lot Details
- 0.3 Acre Lot
- Partially Fenced Property
Parking
- 2 Car Attached Garage
- Driveway
Home Design
- Traditional Architecture
- Brick Exterior Construction
- Block Foundation
Interior Spaces
- 2-Story Property
- Built-in Bookshelves
- Vaulted Ceiling
- Gas Log Fireplace
- Great Room with Fireplace
- Family or Dining Combination
- Sump Pump
Kitchen
- Electric Oven
- Range Hood
- Microwave
- Dishwasher
- Disposal
Bedrooms and Bathrooms
- 4 Bedrooms
- Walk-In Closet
Attic
- Attic Access Panel
- Pull Down Stairs to Attic
Home Security
- Radon Detector
- Carbon Monoxide Detectors
- Fire and Smoke Detector
Utilities
- Forced Air Heating and Cooling System
- Heating System Uses Gas
- Programmable Thermostat
Community Details
- Association fees include maintenance, management, snow removal, trash, walking trails
- Quaker Ridge Subdivision
Listing and Financial Details
- Assessor Parcel Number 291505004002000020
Ownership History
Purchase Details
Home Financials for this Owner
Home Financials are based on the most recent Mortgage that was taken out on this home.Purchase Details
Home Financials for this Owner
Home Financials are based on the most recent Mortgage that was taken out on this home.Purchase Details
Home Financials for this Owner
Home Financials are based on the most recent Mortgage that was taken out on this home.Purchase Details
Home Financials for this Owner
Home Financials are based on the most recent Mortgage that was taken out on this home.Similar Homes in the area
Home Values in the Area
Average Home Value in this Area
Purchase History
| Date | Type | Sale Price | Title Company |
|---|---|---|---|
| Warranty Deed | -- | None Available | |
| Warranty Deed | -- | None Available | |
| Warranty Deed | -- | -- | |
| Warranty Deed | -- | -- |
Mortgage History
| Date | Status | Loan Amount | Loan Type |
|---|---|---|---|
| Open | $155,400 | Credit Line Revolving | |
| Previous Owner | $387,600 | New Conventional | |
| Previous Owner | $200,000 | Stand Alone Refi Refinance Of Original Loan | |
| Previous Owner | $202,500 | Unknown | |
| Previous Owner | $201,200 | Balloon | |
| Previous Owner | $200,000 | No Value Available | |
| Closed | $37,500 | No Value Available |
Property History
| Date | Event | Price | Change | Sq Ft Price |
|---|---|---|---|---|
| 09/21/2020 09/21/20 | Sold | $408,000 | +2.0% | $128 / Sq Ft |
| 07/23/2020 07/23/20 | Pending | -- | -- | -- |
| 07/17/2020 07/17/20 | For Sale | $399,900 | 0.0% | $126 / Sq Ft |
| 07/16/2020 07/16/20 | Price Changed | $399,900 | 0.0% | $126 / Sq Ft |
| 07/16/2020 07/16/20 | For Sale | $399,900 | -2.0% | $126 / Sq Ft |
| 06/19/2020 06/19/20 | Off Market | $408,000 | -- | -- |
| 06/16/2020 06/16/20 | Off Market | $408,000 | -- | -- |
| 06/02/2020 06/02/20 | Price Changed | $424,500 | -1.0% | $134 / Sq Ft |
| 05/27/2020 05/27/20 | For Sale | $429,000 | +90.7% | $135 / Sq Ft |
| 12/13/2019 12/13/19 | Sold | $225,000 | -13.1% | $73 / Sq Ft |
| 11/22/2019 11/22/19 | Pending | -- | -- | -- |
| 11/21/2019 11/21/19 | For Sale | $259,000 | 0.0% | $84 / Sq Ft |
| 11/08/2019 11/08/19 | Pending | -- | -- | -- |
| 11/05/2019 11/05/19 | Price Changed | $259,000 | -7.5% | $84 / Sq Ft |
| 10/17/2019 10/17/19 | For Sale | $280,000 | -- | $90 / Sq Ft |
Tax History Compared to Growth
Tax History
| Year | Tax Paid | Tax Assessment Tax Assessment Total Assessment is a certain percentage of the fair market value that is determined by local assessors to be the total taxable value of land and additions on the property. | Land | Improvement |
|---|---|---|---|---|
| 2024 | $4,724 | $425,700 | $53,300 | $372,400 |
| 2023 | $4,724 | $411,300 | $53,300 | $358,000 |
| 2022 | $4,360 | $390,300 | $53,300 | $337,000 |
| 2021 | $4,360 | $363,600 | $53,300 | $310,300 |
| 2020 | $3,216 | $266,900 | $53,300 | $213,600 |
| 2019 | $6,343 | $273,800 | $53,500 | $220,300 |
| 2018 | $6,086 | $262,600 | $53,500 | $209,100 |
| 2017 | $6,076 | $265,100 | $53,500 | $211,600 |
| 2016 | $5,522 | $242,300 | $53,500 | $188,800 |
| 2014 | $5,534 | $259,300 | $53,500 | $205,800 |
| 2013 | $5,534 | $261,700 | $53,500 | $208,200 |
Agents Affiliated with this Home
-

Seller's Agent in 2020
Joshua Vida
Paradigm Realty Solutions
(574) 626-8432
6 in this area
763 Total Sales
-

Buyer's Agent in 2020
Marissa Bryant
Highgarden Real Estate
(317) 418-8912
1 in this area
77 Total Sales
-
S
Seller's Agent in 2019
Sherri Bryant
Highgarden Real Estate
(812) 841-0677
5 in this area
97 Total Sales
-
D
Buyer's Agent in 2019
Derek Gutting
Keller Williams Indpls Metro N
-
C
Buyer Co-Listing Agent in 2019
Craig Dollens
Keller Williams Indpls Metro N
Map
Source: MIBOR Broker Listing Cooperative®
MLS Number: MBR21712368
APN: 29-15-05-004-002.000-020
- 10707 Burning Ridge Ln
- 10390 Tremont Dr
- 10886 Hamilton Pass
- 9776 Overcrest Dr
- 9744 Overcrest Dr
- 10860 Pine Bluff Dr
- 9703 Fortune Dr
- 9259 Oak Knoll Ln
- 10559 Greenway Dr
- 10602 Fall Rd
- 9987 Rainbow Falls Ln
- 10518 Greenway Dr
- 10030 Rainbow Falls Ln
- 10844 Fairwoods Dr
- 10759 Sawgrass Dr
- 10865 Fairwoods Dr
- 10832 Washington Bay Dr
- 10792 Sawgrass Dr
- 9158 Oak Knoll Ln
- 9148 Oak Knoll Ln
