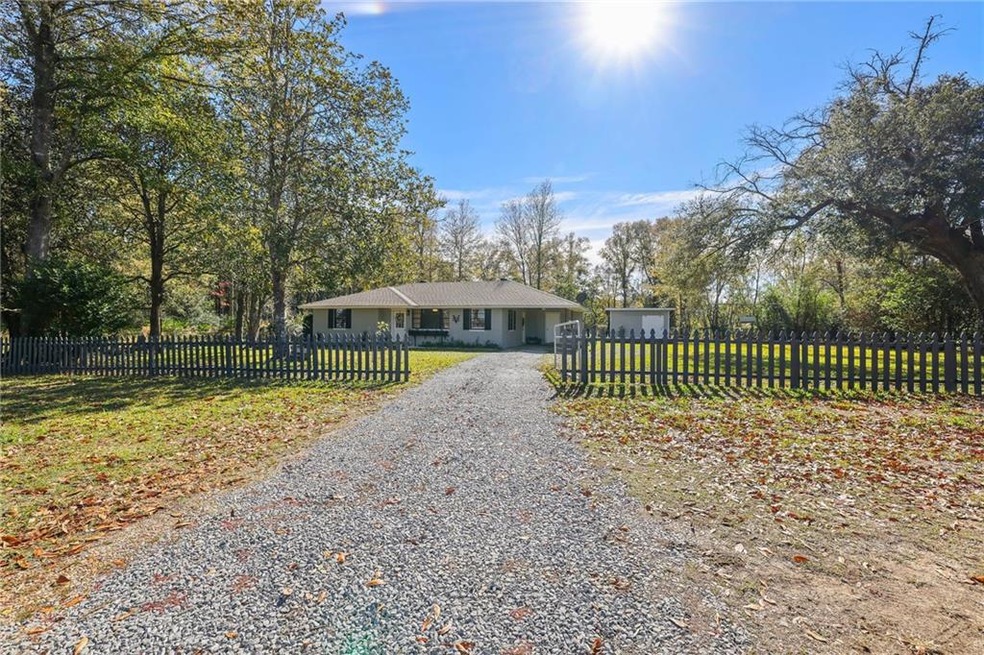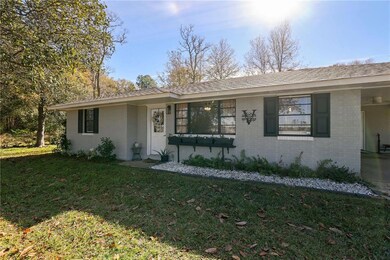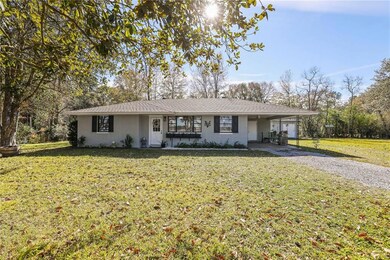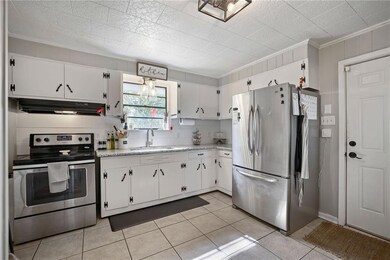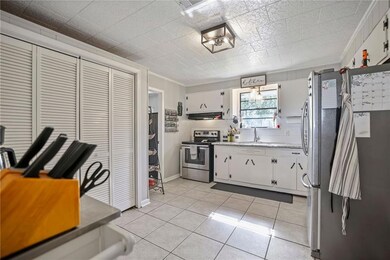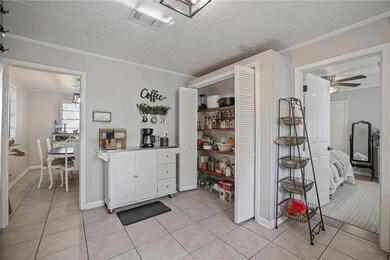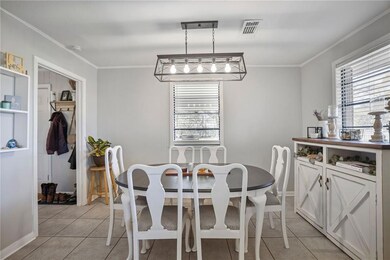
10124 Highway 1064 Tickfaw, LA 70466
Estimated Value: $199,000 - $217,000
Highlights
- Enhanced Accessible Features
- Central Heating and Cooling System
- Partially Fenced Property
- Shed
- Property is in excellent condition
- 1-Story Property
About This Home
As of February 2024You don't want to miss out on this adorable brick home situated on 2 acres in desirable flood zone x! Roof was replaced in 2020. AC outside unit is around 5 years old and some newer plumbing. Property boasts of additional drive way with two utility poles and two septic tanks.
Last Agent to Sell the Property
Blue Heron Realty License #NOM:995711646 Listed on: 01/11/2024
Last Buyer's Agent
Kaylyn Ward
License #GBRAR:0995701539
Home Details
Home Type
- Single Family
Est. Annual Taxes
- $751
Year Built
- Built in 1975 | Remodeled
Lot Details
- 2.08 Acre Lot
- Lot Dimensions are 240x385
- Partially Fenced Property
- Chain Link Fence
- Property is in excellent condition
Home Design
- Brick Exterior Construction
- Slab Foundation
- Shingle Roof
Interior Spaces
- 1,236 Sq Ft Home
- 1-Story Property
Bedrooms and Bathrooms
- 3 Bedrooms
- 1 Full Bathroom
Parking
- 1 Parking Space
- Carport
Utilities
- Central Heating and Cooling System
- Septic System
Additional Features
- Enhanced Accessible Features
- Shed
Community Details
- Not A Subdivision
Listing and Financial Details
- Assessor Parcel Number 01136402
Ownership History
Purchase Details
Home Financials for this Owner
Home Financials are based on the most recent Mortgage that was taken out on this home.Purchase Details
Home Financials for this Owner
Home Financials are based on the most recent Mortgage that was taken out on this home.Similar Homes in Tickfaw, LA
Home Values in the Area
Average Home Value in this Area
Purchase History
| Date | Buyer | Sale Price | Title Company |
|---|---|---|---|
| Mcgraw Strong Kaye | $210,000 | Crescent Title | |
| Domangue Lauren | $135,000 | None Available |
Mortgage History
| Date | Status | Borrower | Loan Amount |
|---|---|---|---|
| Previous Owner | Domangue Lauren | $139,393 | |
| Previous Owner | Crayton Mary Ann | $23,150 |
Property History
| Date | Event | Price | Change | Sq Ft Price |
|---|---|---|---|---|
| 02/23/2024 02/23/24 | Sold | -- | -- | -- |
| 02/20/2024 02/20/24 | For Sale | $210,000 | 0.0% | $170 / Sq Ft |
| 01/14/2024 01/14/24 | Pending | -- | -- | -- |
| 01/11/2024 01/11/24 | For Sale | $210,000 | -- | $170 / Sq Ft |
Tax History Compared to Growth
Tax History
| Year | Tax Paid | Tax Assessment Tax Assessment Total Assessment is a certain percentage of the fair market value that is determined by local assessors to be the total taxable value of land and additions on the property. | Land | Improvement |
|---|---|---|---|---|
| 2024 | $751 | $8,700 | $2,696 | $6,004 |
| 2023 | $720 | $8,262 | $2,496 | $5,766 |
| 2022 | $720 | $8,262 | $2,496 | $5,766 |
| 2021 | $72 | $8,262 | $2,496 | $5,766 |
| 2020 | $867 | $9,962 | $2,496 | $7,466 |
| 2019 | $865 | $9,962 | $2,496 | $7,466 |
| 2018 | $868 | $9,112 | $2,496 | $6,616 |
| 2017 | $868 | $9,112 | $2,496 | $6,616 |
| 2016 | $868 | $9,962 | $2,496 | $7,466 |
| 2015 | $236 | $10,199 | $2,496 | $7,703 |
| 2014 | $828 | $10,199 | $2,496 | $7,703 |
Agents Affiliated with this Home
-
Tiffini Helg

Seller's Agent in 2024
Tiffini Helg
Blue Heron Realty
(985) 981-1677
120 Total Sales
-
K
Buyer's Agent in 2024
Kaylyn Ward
Map
Source: Gulf South Real Estate Information Network
MLS Number: 2429505
APN: 01136402
- 10124 Highway 1064
- 10124 Highway 1064
- 10101 Highway 1064
- 10082 Highway 1064
- 10070 Highway 1064
- 10077 Highway 1064
- 0 Highway 1064 Rd Unit NO2191551
- 0 Highway 1064 Rd Unit NO864464
- 0 Highway 1064 Rd Unit NO2181014
- 0 Highway 1064 Rd Unit NO2168768
- 0 Highway 1064 Rd Unit NO2166293
- 0 Highway 1064 Rd Unit NO2154582
- 0 Highway 1064 Rd Unit NO2084665
- 0 Highway 1064 Rd Unit NO2034184
- 0 Highway 1064 Rd Unit NO2022069
- 0 Highway 1064 Rd Unit NO2009377
- 0 Highway 1064 Rd Unit 460105
- 0 Highway 1064 Rd Unit 654432
- 0 Highway 1064 Rd Unit 353872
- 0 Highway 1064 Rd Unit 2385119
