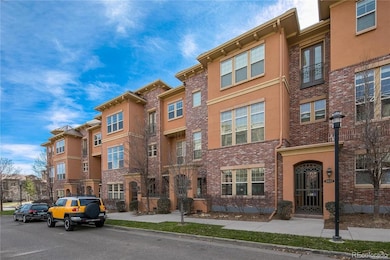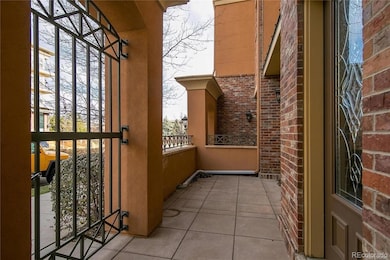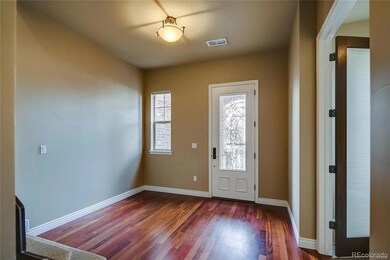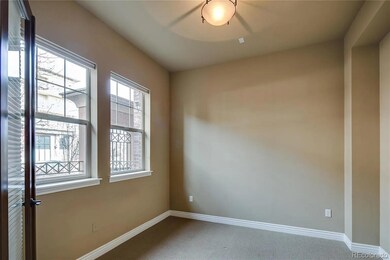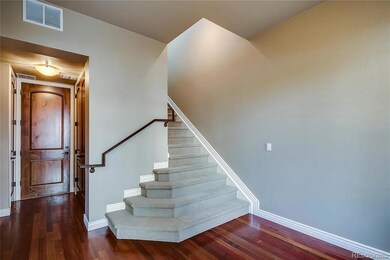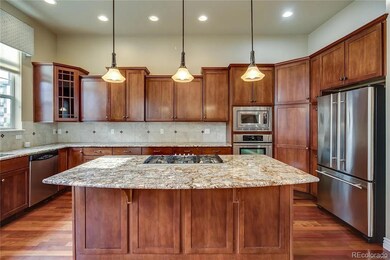10124 Inverness Main St Englewood, CO 80112
Highlights
- Wood Flooring
- 2 Car Attached Garage
- Mini Split Air Conditioners
- Cherry Creek High School Rated A+
- Dogs Allowed
About This Home
Beautifully finishes in the "Seine" model Row home, New upgraded carpet, Granite, Tile & Hardwood finishes, Stainless appliances, Main floor Study/Bedroom for Guest, Large front patio & covered patio. RowHome in fantastic condition, walk to fine restaurants and retail. short walk to Light Rail with instant access to I-25. UPSCALE in every way. oversized finished garage with storage, Central Vac, 3 zone heating and central AC, new carpet through out and shiny hardwood floors, Granite and accent tile, cherry wood cabinets, volume ceilings. No smoking. FANTASTIC restaurants, coffee shop, and parks just steps away.
Listing Agent
Denver Rental Brokerage Email: Chase@denverrental.com,303-435-1123 License #100042764 Listed on: 10/28/2025
Co-Listing Agent
Denver Rental Brokerage Email: Chase@denverrental.com,303-435-1123
Townhouse Details
Home Type
- Townhome
Est. Annual Taxes
- $4,932
Year Built
- 2008
Parking
- 2 Car Attached Garage
Interior Spaces
- 3-Story Property
- Wood Flooring
- Laundry in unit
Bedrooms and Bathrooms
- 2 Bedrooms
Schools
- Walnut Hills Elementary School
- Campus Middle School
- Cherry Creek High School
Additional Features
- Two or More Common Walls
- Mini Split Air Conditioners
Listing and Financial Details
- Security Deposit $3,600
- Property Available on 11/5/25
- 12 Month Lease Term
- $42 Application Fee
Community Details
Overview
- Vallagio Subdivision
Pet Policy
- Limit on the number of pets
- Pet Size Limit
- Dogs Allowed
Map
Source: REcolorado®
MLS Number: 8428051
APN: 2075-34-1-28-003
- 10111 Inverness Main St Unit 301
- 10111 Inverness Main St Unit 321
- 7820 Inverness Blvd Unit 412
- 7818 Vallagio Ln Unit 7818
- 7865 Vallagio Ln Unit 308
- 7873 Vallagio Ln Unit 7873
- 10263 Spring Green Dr
- 10904 E Hinsdale Cir
- 10990 E Hinsdale Cir
- 10886 E Hinsdale Cir
- 10880 E Hinsdale Cir
- 11012 E Geddes Place
- Larimer Plan at Heights at DTC
- Champa Elite Plan at Heights at DTC
- Prentice Plan at Heights at DTC
- Champa Plan at Heights at DTC
- Larimer Elite Plan at Heights at DTC
- Prentice Elite Plan at Heights at DTC
- 9079 E Panorama Cir Unit 512
- 9079 E Panorama Cir Unit 208
- 158 Inverness Dr W
- 7820 Inverness Blvd Unit Vallagio at Inverness
- 10200 E Dry Creek Rd
- 7865 Vallagio Ln Unit 203
- 7865 Vallagio Ln
- 10001 E Dry Creek Rd
- 7471 S Clinton St
- 9650 E Geddes Ave
- 7338 S Havana St
- 7895 S Dayton St
- 10450 Spring Green Dr
- 9641 E Geddes Ave
- 9300 E Mineral Ave
- 9251 E Mineral Ave
- 9604 E Easter Ave
- 9021 E Dry Creek Rd Unit ID1058807P
- 9059 E Panorama Cir Unit B309
- 8757 E Dry Creek Rd
- 8717 E Dry Creek Rd Unit Great DTC Condo
- 7271 S Xenia Cir Unit B - #3

