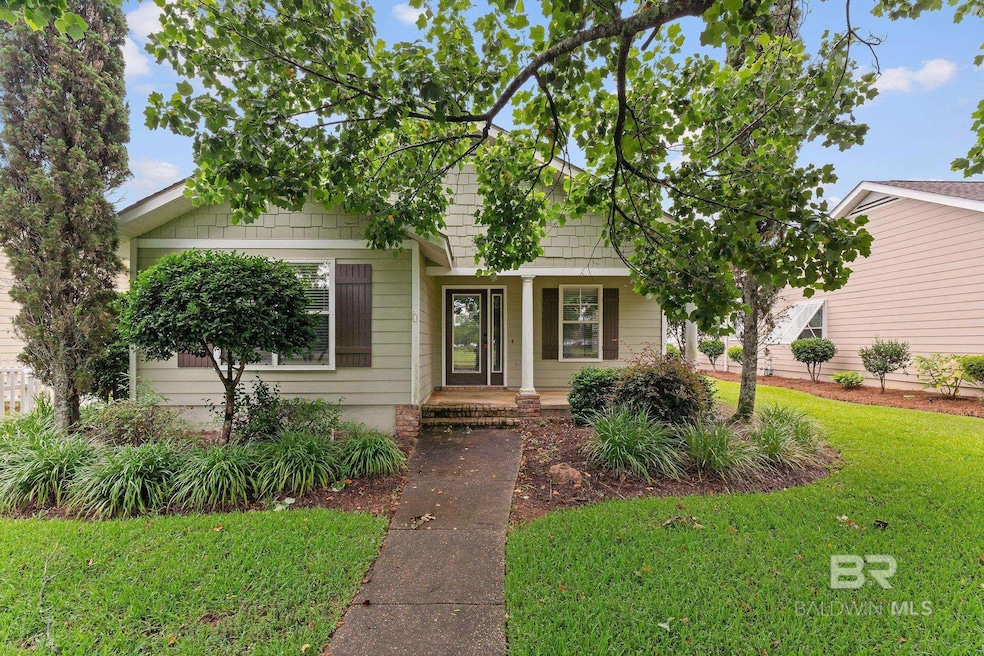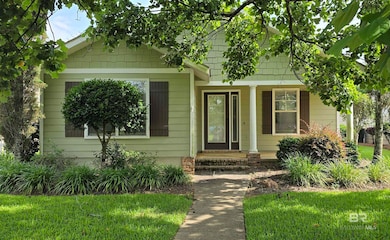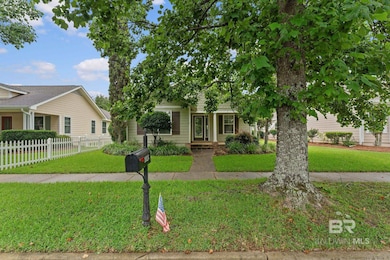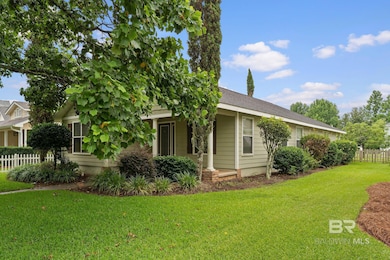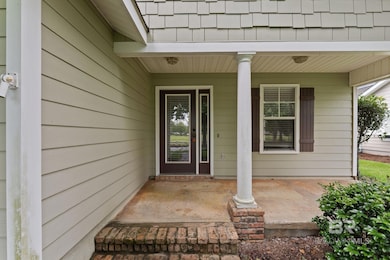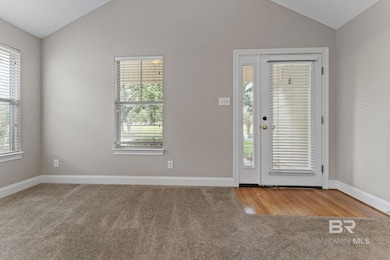
10124 Papa George St Daphne, AL 36526
Estimated payment $2,025/month
Highlights
- Vaulted Ceiling
- 1 Fireplace
- Covered patio or porch
- Belforest Elementary School Rated A-
- Cottage
- Attached Garage
About This Home
Welcome to this adorable one-story cottage home. Built in 2002 and nestled in the Historic Malbis community in Daphne, AL., this charming residence offers 3 bedrooms and 2 bathrooms of comfortable living space and is move in ready. Upon entering, the spacious living room welcomes you with open and airy vaulted ceilings, a cozy gas fireplace, and an abundance of natural light. To the left of the living room are two bedrooms and a bathroom. The front bedroom includes a custom closet system. Straight from the living room is a delightful kitchen that features painted cabinetry that extends to the ceiling, offering a clean and functional design with granite countertops. The kitchen includes a cozy eat-in area and a large dining room, creating a great flow for entertaining. Off of the kitchen is the primary bedroom and bathroom. The bathroom has a large soaking tub, separate shower, and an oversized vanity! The primary bedroom has a large walk-in closet. A modern laundry/mud room is conveniently by the back door, with vertical shiplap and a modern tile design. Carpet is in the bedrooms and living room, vinyl plank is in the dining room and kitchen. Buyer or Buyer's Agent to verify all measurements. Buyer or Buyer’s Agent to verify all information deemed important to buyer during due diligence. Buyer to verify all information during due diligence.
Listing Agent
MarMac Real Estate Coastal Brokerage Phone: 251-200-3963 Listed on: 06/09/2025

Home Details
Home Type
- Single Family
Est. Annual Taxes
- $2,651
Year Built
- Built in 2002
Lot Details
- 7,492 Sq Ft Lot
- North Facing Home
- Fenced
HOA Fees
- $37 Monthly HOA Fees
Home Design
- Cottage
- Slab Foundation
- Wood Frame Construction
- Composition Roof
- Hardboard
Interior Spaces
- 1,551 Sq Ft Home
- 1-Story Property
- Vaulted Ceiling
- Ceiling Fan
- 1 Fireplace
- Termite Clearance
- Property Views
Kitchen
- Electric Range
- Microwave
- Dishwasher
- Disposal
Flooring
- Carpet
- Laminate
Bedrooms and Bathrooms
- 3 Bedrooms
- Split Bedroom Floorplan
- En-Suite Bathroom
- 2 Full Bathrooms
Parking
- Attached Garage
- Automatic Garage Door Opener
Outdoor Features
- Covered patio or porch
Schools
- Belforest Elementary School
- Daphne Middle School
- Daphne High School
Utilities
- Central Air
- Heat Pump System
Community Details
- Association fees include management
Listing and Financial Details
- Assessor Parcel Number 3207350000001.033
Map
Home Values in the Area
Average Home Value in this Area
Property History
| Date | Event | Price | Change | Sq Ft Price |
|---|---|---|---|---|
| 07/10/2025 07/10/25 | Price Changed | $319,000 | -3.0% | $206 / Sq Ft |
| 06/09/2025 06/09/25 | For Sale | $329,000 | +36.9% | $212 / Sq Ft |
| 04/16/2021 04/16/21 | Sold | $240,250 | +2.3% | $155 / Sq Ft |
| 03/17/2021 03/17/21 | Pending | -- | -- | -- |
| 03/16/2021 03/16/21 | For Sale | $234,900 | -- | $151 / Sq Ft |
Similar Homes in the area
Source: Baldwin REALTORS®
MLS Number: 380247
- 10152 Papa George St
- 0 Saint Basil St Unit 7 378260
- 10141 Papas St
- 29951 Saint Barbara St
- 10096 Papas St
- 29882 St Helen St
- 29944 Saint Simon St
- 10346 Emmanuel St
- 29551 Saint John St
- 9494 Hackberry Ct Unit 18
- 9494 Hackberry Ct
- 9425 Sweet Gum Ct
- 30230 Dolive Ridge
- 30208 Dolive Ridge
- 30139 Dolive Ridge
- 0 Middle Creek Cir Unit 367959
- 9546 Aspen Cir
- 28866 Canterbury Rd
- 9529 Aspen Cir
- 9330 Timbercreek Blvd
- 10441 Emmanuel St
- 29838 Frederick Blvd
- 10558 Eastern Shore Blvd
- 10407 Us Highway 31
- 31320 Stagecoach Rd
- 28491 Turkey Branch Dr
- 28380 Chateau Dr
- 31240 Semper Dr
- 103 Doris Ave
- 31611 Plaza de Toros Dr S
- 28003 State Highway 181
- 114 Wicker Way
- 11730 Madrone Ln
- 30220 Persimmon Dr
- 28085 Turkey Branch Dr
- 27821 State Highway 181
- 27856 Bay Branch Dr
- 105 Dewitt Loop
- 23210 Shadowridge Dr
- 109 Golf Terrace
