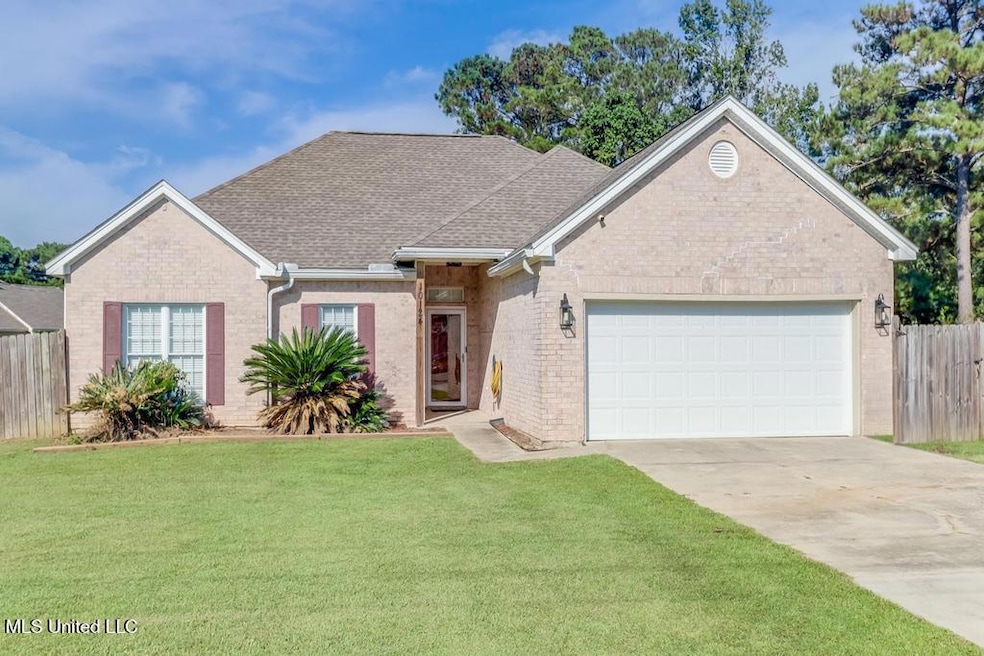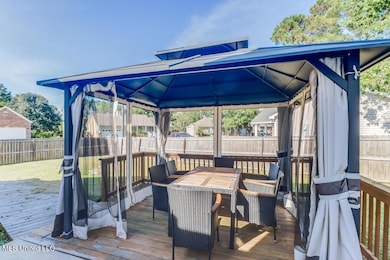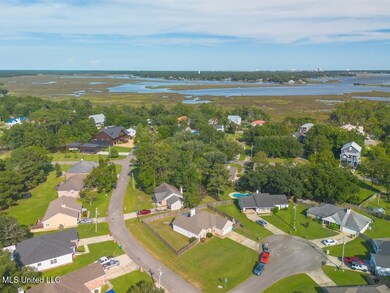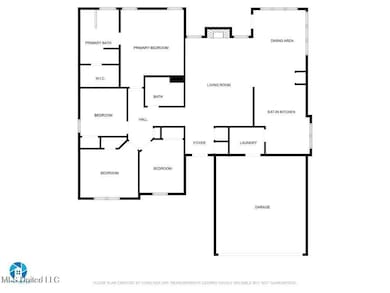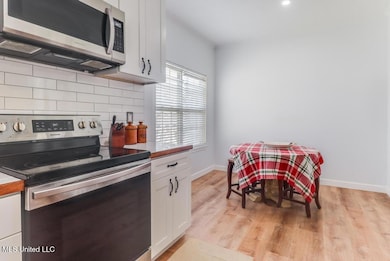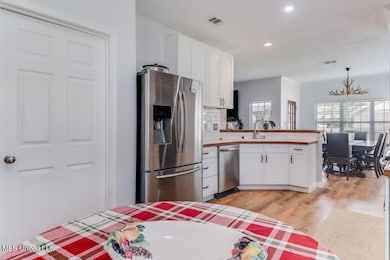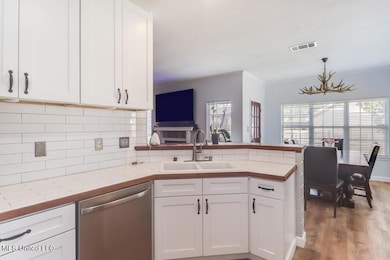10124 Skyhawk Ct Biloxi, MS 39532
Estimated payment $1,299/month
Highlights
- No HOA
- Cul-De-Sac
- Eat-In Kitchen
- Woolmarket Elementary School Rated A
- Rear Porch
- Soaking Tub
About This Home
Beautifully remodeled home in the desirable Eagle Point community. This home offers an inviting open kitchen with stainless steel appliances and plenty of cabinet space, making it ideal for both everyday living and entertaining. Luxury vinyl plank flooring runs throughout most of the home, creating a modern and low-maintenance feel. The primary suite is a relaxing retreat with a gorgeous bathroom featuring a soaking tub, separate shower, and stylish finishes.
Enjoy afternoons in the spacious backyard, fully fenced and located at the end of a quiet cul-de-sac, featuring a deck and pergola—perfect for outdoor dining, gatherings, or simply relaxing. The space offers both privacy and safety for children and pets.
With its move-in ready condition and prime location close to shopping, dining, and schools, this home has everything you've been looking for. Schedule your showing today—this one will not last long!
Home Details
Home Type
- Single Family
Est. Annual Taxes
- $2,285
Year Built
- Built in 1997
Lot Details
- 0.33 Acre Lot
- Cul-De-Sac
- Back Yard Fenced
Parking
- 2 Car Garage
- Driveway
Home Design
- Brick Exterior Construction
- Slab Foundation
- Shingle Roof
Interior Spaces
- 1,740 Sq Ft Home
- 1-Story Property
- Ceiling Fan
- Entrance Foyer
- Living Room with Fireplace
- Laundry Room
Kitchen
- Eat-In Kitchen
- Electric Oven
- Dishwasher
- Tile Countertops
- Disposal
Flooring
- Tile
- Luxury Vinyl Tile
Bedrooms and Bathrooms
- 4 Bedrooms
- 2 Full Bathrooms
- Soaking Tub
- Separate Shower
Outdoor Features
- Pergola
- Rear Porch
Utilities
- Central Heating and Cooling System
Community Details
- No Home Owners Association
- Eagle Point Subdivision
Listing and Financial Details
- Assessor Parcel Number 1009a-02-001.059
Map
Home Values in the Area
Average Home Value in this Area
Tax History
| Year | Tax Paid | Tax Assessment Tax Assessment Total Assessment is a certain percentage of the fair market value that is determined by local assessors to be the total taxable value of land and additions on the property. | Land | Improvement |
|---|---|---|---|---|
| 2025 | $2,285 | $20,736 | $0 | $0 |
| 2024 | $2,285 | $19,856 | $0 | $0 |
| 2023 | $2,348 | $20,310 | $0 | $0 |
| 2022 | $0 | $13,540 | $0 | $0 |
| 2021 | $1,190 | $13,540 | $0 | $0 |
| 2020 | $1,190 | $12,175 | $0 | $0 |
| 2019 | $1,190 | $12,175 | $0 | $0 |
| 2018 | $1,190 | $12,175 | $0 | $0 |
| 2017 | $1,190 | $12,175 | $0 | $0 |
| 2015 | $2,252 | $18,084 | $0 | $0 |
| 2014 | -- | $20,261 | $0 | $0 |
| 2013 | -- | $11,974 | $2,300 | $9,674 |
Property History
| Date | Event | Price | List to Sale | Price per Sq Ft | Prior Sale |
|---|---|---|---|---|---|
| 10/30/2025 10/30/25 | Pending | -- | -- | -- | |
| 10/14/2025 10/14/25 | Price Changed | $210,000 | -2.3% | $121 / Sq Ft | |
| 10/14/2025 10/14/25 | Price Changed | $215,000 | -2.3% | $124 / Sq Ft | |
| 10/08/2025 10/08/25 | Price Changed | $220,000 | -4.3% | $126 / Sq Ft | |
| 09/08/2025 09/08/25 | For Sale | $230,000 | +77.1% | $132 / Sq Ft | |
| 06/15/2022 06/15/22 | Off Market | -- | -- | -- | |
| 06/10/2022 06/10/22 | Sold | -- | -- | -- | View Prior Sale |
| 05/10/2022 05/10/22 | Pending | -- | -- | -- | |
| 09/23/2016 09/23/16 | Sold | -- | -- | -- | View Prior Sale |
| 08/26/2016 08/26/16 | Pending | -- | -- | -- | |
| 07/14/2016 07/14/16 | For Sale | $129,900 | -- | $75 / Sq Ft |
Purchase History
| Date | Type | Sale Price | Title Company |
|---|---|---|---|
| Quit Claim Deed | -- | Team Title Llc | |
| Warranty Deed | -- | -- | |
| Special Warranty Deed | -- | -- |
Mortgage History
| Date | Status | Loan Amount | Loan Type |
|---|---|---|---|
| Previous Owner | $131,671 | No Value Available | |
| Closed | $0 | No Value Available |
Source: MLS United
MLS Number: 4124961
APN: 1009A-02-001.059
- 0 W River Vue
- 10556 Shore Cove
- 10574 Shore Cove
- 10538 Shore Cove
- 10452 Riviere Vue Dr
- 10555 Pak Cove
- 10355 Pin Oak Dr
- 11025 Pin Oak Dr
- 11044 Pin Oak Dr
- 11001 Shorecrest Rd
- 10242 Webb Ln
- 11040 French Ct
- 0 Eagle Point Cir Unit 4112102
- 11209 Shorecrest Rd
- 9700 W Oaklawn Rd
- Kai Plan at River Oaks
- Opal Plan at River Oaks
- 9658 W Oaklawn Rd
- 9642 W Oaklawn Rd
- 9634 W Oaklawn Rd
