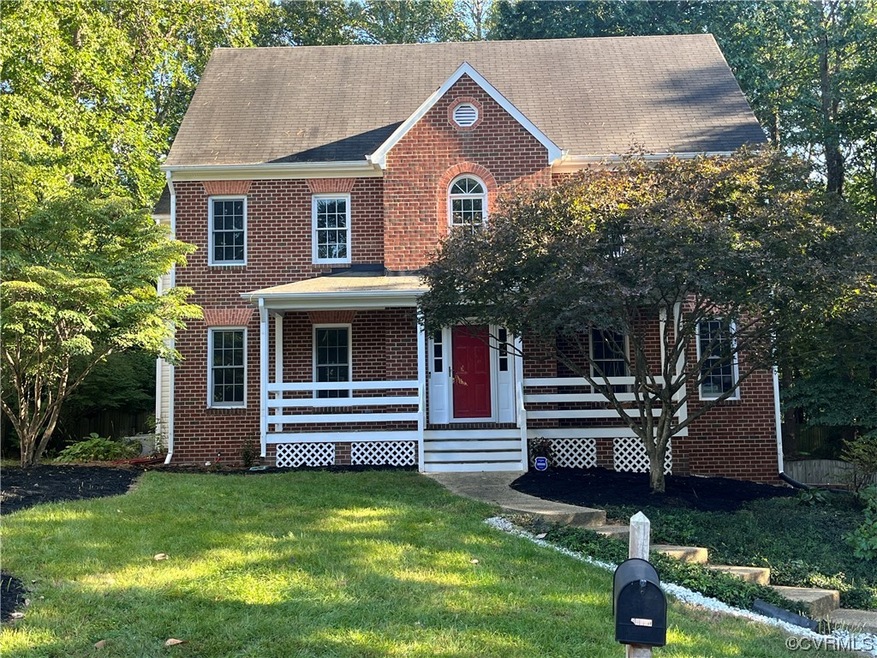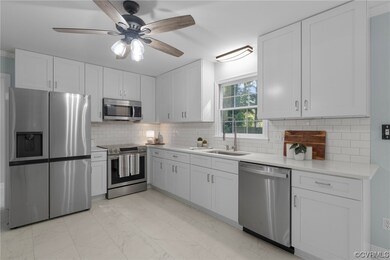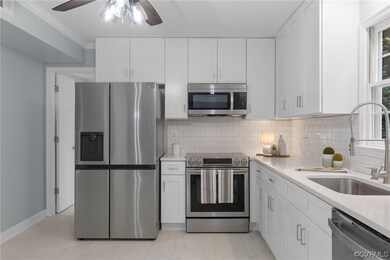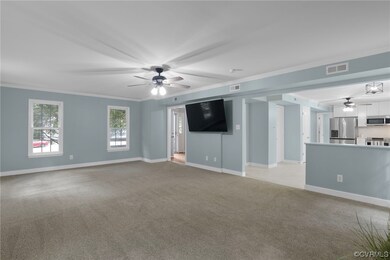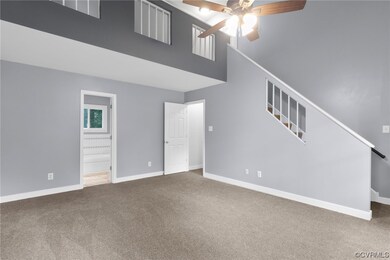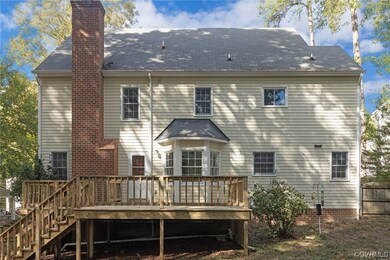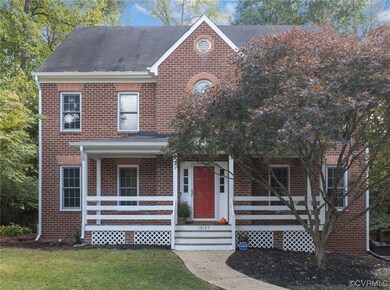
10125 Grove Crest Ct North Chesterfield, VA 23236
South Richmond NeighborhoodHighlights
- Colonial Architecture
- Wood Flooring
- Cul-De-Sac
- Deck
- 2.5 Car Direct Access Garage
- Front Porch
About This Home
As of February 2025This home is updated and ready for a new owner. Enter the large foyer with new lighting and paint, entry closet and hardwood floor. It opens to the great room with new carpet and paint, wood burning fireplace and deck access. The expansive renovated kitchen boasts new shaker style white cabinets with soft close doors and drawers, quartz counters and tile backsplash. There is a large pantry and a huge dining area with angled bay window letting in natural light. There's also a dining room for larger gatherings, also with hardwood floor. The second level has a primary with new paint and carpet, large walk in closet and updated bath. Also, it has a loft area for office, workout, or relaxation with an added bonus of a mini-split for additional heating/cooling. Off of here you have a huge walk in attic that is finish-able for additional living space. Three other bedrooms, hall bath and second floor laundry round out this level. The basement has loads of unfinished space for a kid playroom, workshop or hobby room in addition to a large 2 1/2 car garage with 2 doors. A fully fenced back yard, detached shed and large front porch are added bonus! Easy access to Rt. 288 and Powhite!
Last Agent to Sell the Property
Liz Moore & Associates Brokerage Email: lizmoore@lizmoore.com License #0225069315 Listed on: 10/03/2023

Home Details
Home Type
- Single Family
Est. Annual Taxes
- $3,417
Year Built
- Built in 1995
Lot Details
- 0.4 Acre Lot
- Cul-De-Sac
- Back Yard Fenced
- Zoning described as R7
Parking
- 2.5 Car Direct Access Garage
- Basement Garage
- Garage Door Opener
- Driveway
- Unpaved Parking
- Off-Street Parking
Home Design
- Colonial Architecture
- Brick Exterior Construction
- Frame Construction
- Shingle Roof
- Composition Roof
- Vinyl Siding
Interior Spaces
- 2,416 Sq Ft Home
- 2-Story Property
- Wood Burning Fireplace
- Fireplace Features Masonry
- Unfinished Basement
- Partial Basement
Kitchen
- Oven
- Microwave
- Dishwasher
- Disposal
Flooring
- Wood
- Partially Carpeted
- Laminate
Bedrooms and Bathrooms
- 4 Bedrooms
Laundry
- Dryer
- Washer
Outdoor Features
- Deck
- Front Porch
Schools
- Providence Elementary And Middle School
- Monacan High School
Utilities
- Forced Air Heating and Cooling System
- Heating System Uses Natural Gas
- Heat Pump System
- Tankless Water Heater
- Gas Water Heater
Community Details
- Eaglewood Subdivision
Listing and Financial Details
- Tax Lot 39
- Assessor Parcel Number 749-69-46-82-000-000
Ownership History
Purchase Details
Home Financials for this Owner
Home Financials are based on the most recent Mortgage that was taken out on this home.Purchase Details
Home Financials for this Owner
Home Financials are based on the most recent Mortgage that was taken out on this home.Purchase Details
Home Financials for this Owner
Home Financials are based on the most recent Mortgage that was taken out on this home.Similar Homes in the area
Home Values in the Area
Average Home Value in this Area
Purchase History
| Date | Type | Sale Price | Title Company |
|---|---|---|---|
| Bargain Sale Deed | $485,000 | Fidelity National Title | |
| Bargain Sale Deed | $485,000 | Fidelity National Title | |
| Warranty Deed | $425,000 | Fidelity National Title | |
| Warranty Deed | $225,500 | -- |
Mortgage History
| Date | Status | Loan Amount | Loan Type |
|---|---|---|---|
| Open | $435,000 | VA | |
| Closed | $435,000 | VA | |
| Previous Owner | $216,000 | New Conventional | |
| Previous Owner | $221,379 | FHA | |
| Previous Owner | $20,000 | Unknown | |
| Previous Owner | $125,000 | New Conventional |
Property History
| Date | Event | Price | Change | Sq Ft Price |
|---|---|---|---|---|
| 02/21/2025 02/21/25 | Sold | $485,000 | -2.0% | $201 / Sq Ft |
| 01/23/2025 01/23/25 | Pending | -- | -- | -- |
| 01/21/2025 01/21/25 | For Sale | $494,950 | +16.5% | $205 / Sq Ft |
| 11/07/2023 11/07/23 | Sold | $425,000 | 0.0% | $176 / Sq Ft |
| 10/20/2023 10/20/23 | For Sale | $425,000 | +88.5% | $176 / Sq Ft |
| 04/18/2014 04/18/14 | Sold | $225,500 | -1.9% | $92 / Sq Ft |
| 02/22/2014 02/22/14 | Pending | -- | -- | -- |
| 01/16/2014 01/16/14 | For Sale | $229,950 | -- | $94 / Sq Ft |
Tax History Compared to Growth
Tax History
| Year | Tax Paid | Tax Assessment Tax Assessment Total Assessment is a certain percentage of the fair market value that is determined by local assessors to be the total taxable value of land and additions on the property. | Land | Improvement |
|---|---|---|---|---|
| 2025 | $3,943 | $440,200 | $67,000 | $373,200 |
| 2024 | $3,943 | $399,900 | $63,000 | $336,900 |
| 2023 | $3,417 | $375,500 | $60,000 | $315,500 |
| 2022 | $2,955 | $321,200 | $54,000 | $267,200 |
| 2021 | $2,849 | $292,900 | $50,000 | $242,900 |
| 2020 | $2,699 | $284,100 | $50,000 | $234,100 |
| 2019 | $2,556 | $269,000 | $48,000 | $221,000 |
| 2018 | $2,518 | $265,100 | $48,000 | $217,100 |
| 2017 | $2,335 | $243,200 | $46,000 | $197,200 |
| 2016 | $2,335 | $243,200 | $46,000 | $197,200 |
| 2015 | $2,244 | $231,100 | $46,000 | $185,100 |
| 2014 | $2,214 | $228,000 | $45,000 | $183,000 |
Agents Affiliated with this Home
-
John O'Reilly

Seller's Agent in 2025
John O'Reilly
Better Homes and Gardens Real Estate Main Street Properties
(804) 398-8537
5 in this area
123 Total Sales
-
Sam Plott

Buyer's Agent in 2025
Sam Plott
BHHS PenFed (actual)
(804) 616-8191
5 in this area
113 Total Sales
-
Meg Clark

Seller's Agent in 2023
Meg Clark
Liz Moore & Associates
(804) 334-2551
3 in this area
79 Total Sales
-
Mim Leggette

Seller's Agent in 2014
Mim Leggette
RE/MAX
(804) 337-8142
3 in this area
63 Total Sales
Map
Source: Central Virginia Regional MLS
MLS Number: 2324111
APN: 749-69-46-82-000-000
- 1912 Northcreek Dr
- 1400 Pinchot St
- 1236 Bethany Park Ct
- 1248 Bethany Park Ct
- 1218 Bethany Park Ct
- 1300 Bethany Park Dr
- 1900 Celia Crescent
- 2512 Bexley Farms Ct
- 10216 Greglynn Rd
- 10429 W Providence Rd
- 10441 Melissa Mill Rd
- 1213 Wycliff Ct
- 9311 Ramsgate Ln
- 1841 Walkerton Rd
- 1249 N Cottonwood Rd
- 2410 Walhala Dr
- 9701 Kingussle Ln
- 1224 Courthouse Rd
- 807 Sun Valley Way
- 1321 Abingdon Rd
