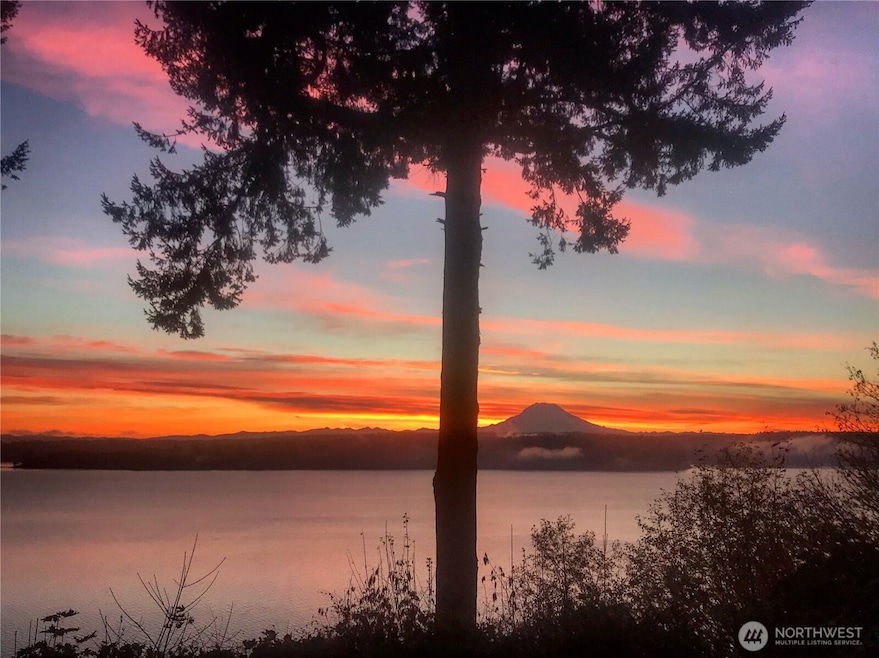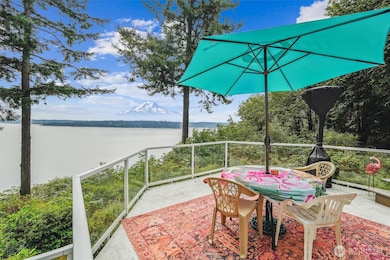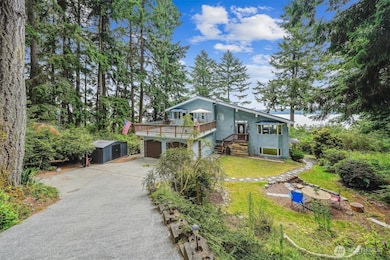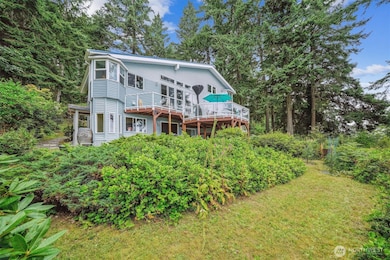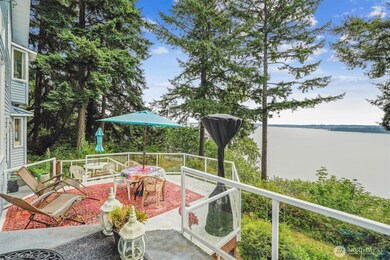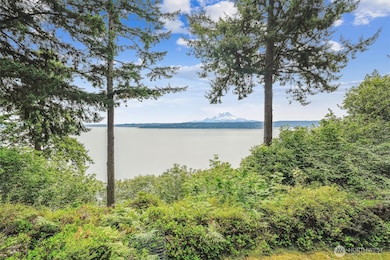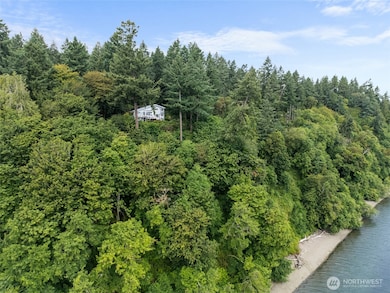10125 Totem Way Unit AI Anderson Island, WA 98303
Estimated payment $3,981/month
Highlights
- Views of a Sound
- Golf Course Community
- Second Kitchen
- Anderson Island Elementary School Rated A-
- Community Boat Launch
- Rooftop Deck
About This Home
Welcome to an extraordinary Anderson Island retreat! This stunning 3 bed, 3.5 bath home is gracefully situated on a quiet, secluded bluff road with panoramic views of the Puget Sound! Prepare to be mesmerized by breathtaking views of majestic Mt Rainier & the glistening blue of the Sound from every window. Imagine the delight of whale watching from your private, expansive balcony! This custom-built home offers exceptional versatility w/ 3 distinct living spaces, ideal for multi-generational living or AirBnb potential. Step inside to find sophisticated features: LVP flooring, soaring ceilings & exposed beams, gleaming quartz countertops, updated bathrooms, & integrated smart home features. Enjoy ample amenities & savor life on island time!
Source: Northwest Multiple Listing Service (NWMLS)
MLS#: 2403018
Home Details
Home Type
- Single Family
Est. Annual Taxes
- $6,969
Year Built
- Built in 1994
Lot Details
- 0.26 Acre Lot
- East Facing Home
- Brush Vegetation
- Secluded Lot
- Steep Slope
- Fruit Trees
- Property is in good condition
HOA Fees
- $95 Monthly HOA Fees
Parking
- 2 Car Attached Garage
- Driveway
- Off-Street Parking
Property Views
- Views of a Sound
- Mountain Views
Home Design
- Slab Foundation
- Poured Concrete
- Metal Roof
- Metal Construction or Metal Frame
- Vinyl Construction Material
- Wood Composite
Interior Spaces
- 2,396 Sq Ft Home
- Multi-Level Property
- Vaulted Ceiling
- Ceiling Fan
- Wood Burning Stove
- Wood Burning Fireplace
- Finished Basement
- Natural lighting in basement
- Storm Windows
Kitchen
- Second Kitchen
- Stove
- Microwave
- Dishwasher
Flooring
- Carpet
- Ceramic Tile
- Vinyl Plank
Bedrooms and Bathrooms
- Walk-In Closet
- Bathroom on Main Level
- Hydromassage or Jetted Bathtub
Laundry
- Dryer
- Washer
Outdoor Features
- Rooftop Deck
Schools
- Anderson Isl Elementary School
- Pioneer Mid Middle School
- Steilacoom High School
Utilities
- Forced Air Heating and Cooling System
- Heat Pump System
- Generator Hookup
- Shared Well
- Water Heater
- Septic Tank
- High Speed Internet
Listing and Financial Details
- Down Payment Assistance Available
- Visit Down Payment Resource Website
- Legal Lot and Block 72 / 16
- Assessor Parcel Number 5018040720
Community Details
Overview
- Dan Morgan Association
- Lake Josephine Subdivision
- The community has rules related to covenants, conditions, and restrictions
Amenities
- Clubhouse
Recreation
- Community Boat Launch
- Golf Course Community
- Sport Court
- Community Playground
- Park
- Trails
Map
Home Values in the Area
Average Home Value in this Area
Tax History
| Year | Tax Paid | Tax Assessment Tax Assessment Total Assessment is a certain percentage of the fair market value that is determined by local assessors to be the total taxable value of land and additions on the property. | Land | Improvement |
|---|---|---|---|---|
| 2025 | $7,529 | $639,400 | $225,000 | $414,400 |
| 2024 | $7,529 | $675,300 | $245,800 | $429,500 |
| 2023 | $7,529 | $720,800 | $279,000 | $441,800 |
| 2022 | $5,797 | $682,600 | $264,000 | $418,600 |
| 2021 | $5,450 | $429,000 | $102,900 | $326,100 |
| 2019 | $4,476 | $385,400 | $84,900 | $300,500 |
| 2018 | $4,333 | $342,100 | $70,400 | $271,700 |
| 2017 | $3,661 | $293,400 | $53,400 | $240,000 |
| 2016 | $3,505 | $231,800 | $43,700 | $188,100 |
| 2014 | $3,482 | $237,300 | $53,900 | $183,400 |
| 2013 | $3,482 | $217,600 | $41,100 | $176,500 |
Property History
| Date | Event | Price | List to Sale | Price per Sq Ft | Prior Sale |
|---|---|---|---|---|---|
| 11/18/2025 11/18/25 | Price Changed | $630,000 | -2.3% | $263 / Sq Ft | |
| 10/22/2025 10/22/25 | Price Changed | $645,000 | 0.0% | $269 / Sq Ft | |
| 10/22/2025 10/22/25 | For Sale | $645,000 | -2.3% | $269 / Sq Ft | |
| 10/16/2025 10/16/25 | Pending | -- | -- | -- | |
| 07/20/2025 07/20/25 | Price Changed | $659,950 | -5.7% | $275 / Sq Ft | |
| 07/04/2025 07/04/25 | For Sale | $699,950 | +26.1% | $292 / Sq Ft | |
| 08/31/2020 08/31/20 | Sold | $555,000 | +0.9% | $236 / Sq Ft | View Prior Sale |
| 07/06/2020 07/06/20 | Pending | -- | -- | -- | |
| 05/22/2020 05/22/20 | For Sale | $550,000 | -- | $233 / Sq Ft |
Purchase History
| Date | Type | Sale Price | Title Company |
|---|---|---|---|
| Warranty Deed | $555,000 | Ticor Title |
Mortgage History
| Date | Status | Loan Amount | Loan Type |
|---|---|---|---|
| Open | $300,000 | New Conventional |
Source: Northwest Multiple Listing Service (NWMLS)
MLS Number: 2403018
APN: 501804-0720
- 10111 Totem Way
- 10312 Matthews Way
- 10325 Totem Way
- 10419 Matthews Way
- 10102 104th Ave
- 10519 Suncrest Dr
- 10824 Suncrest Dr
- 10315 107th Avenue Ct
- 10114 Selma Cir
- 10424 107th Avenue Ct
- 10018 Selma Cir
- 11018 Matthews Way
- 11026 Matthews Way
- 10718 Trout Place W
- 10715 108th St
- 10712 Lakeshore Dr
- 11024 Matthews Way
- 11104 Matthews Way
- 11116 Matthews Way
- 11212 &11208 106th St
- 2504 Woods Dr
- 1600 Sequalitchew Dr
- 2701 Rigney Rd
- 10701 109th St SW
- 205 Rigney Rd
- 97 Byrd Dr
- 11432 105th Ave SW
- 3022 Steilacoom Blvd SW
- 11520 104th Ave SW
- 1430 Wilmington Dr
- 12211 Edgewood Ave SW
- 8615 83rd Street Ct SW
- 8504 82nd St SW
- 9715 52nd St W
- 8022 83rd Ave SW
- 8521 Zircon Dr SW Unit D63
- 8101 83rd Ave SW
- 42 Thunderbird Pkwy SW
- 7911 Washington Blvd SW
- 9520 43rd Street Ct W
