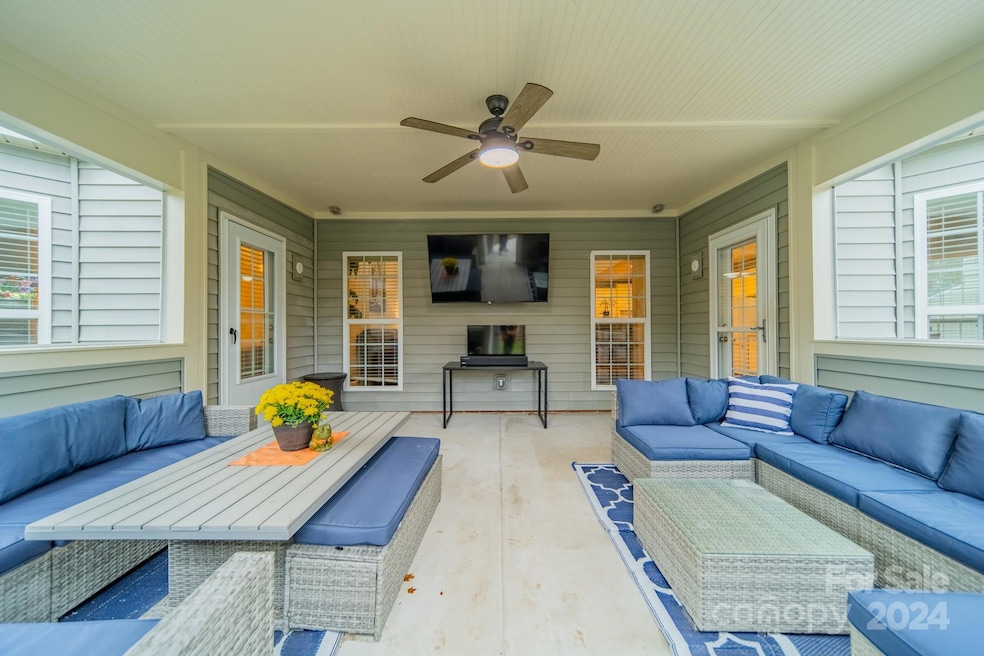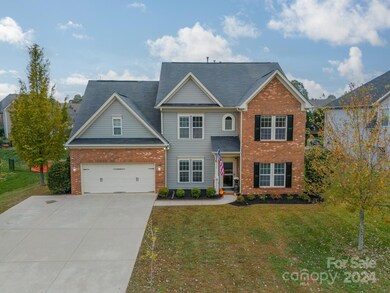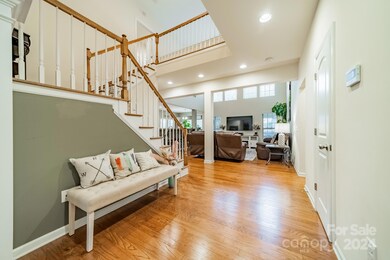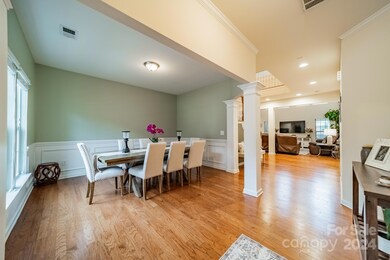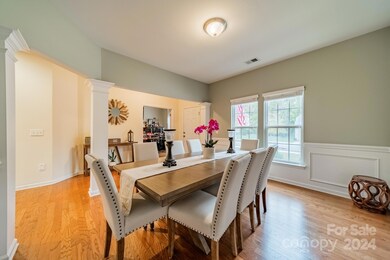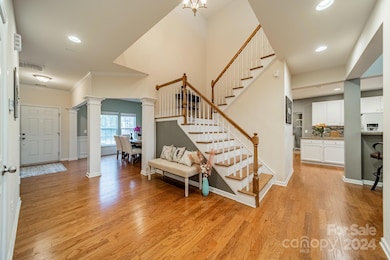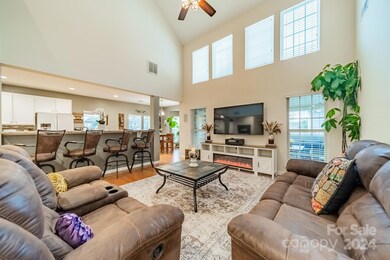
10126 Loch Lomond Dr Charlotte, NC 28278
Steele Creek NeighborhoodHighlights
- Fitness Center
- Clubhouse
- Wood Flooring
- Open Floorplan
- Pond
- Screened Porch
About This Home
As of June 2025Feel like the walls are closing in? You won't in this spacious home. Whether you want to relax on a screened porch or under the stars at the firepit there are plenty of options when you live here. Are you still not wearing "real" pants and work from home? The dedicated office and/or one of the 5 bedrooms can accommodate your lifestyle. Much care taken to update the home in all the right places. The 1st floor primary bedroom could be yours or a wonderful guest suite. Tons of natural light on both floors and an open floor plan on the main level. Need a place for the kids, a media room or a gym? 2nd floor has a bonus space for anything you desire. Cook in the kitchen with plenty of room for family and friends in the eat-in area or at the bar. 6 parking spaces allows everyone to visit. The backyard boasts mature landscaping with raised planters, fenced yard & storage shed. New washer/dryer & 2nd floor Google smart A/C. Easy commute to airport or Uptown. This home has it all.
Last Agent to Sell the Property
Premier Sotheby's International Realty Brokerage Email: sarah.kelley@premiersir.com License #256360 Listed on: 11/14/2024

Home Details
Home Type
- Single Family
Est. Annual Taxes
- $3,863
Year Built
- Built in 2011
Lot Details
- Back Yard Fenced
- Irrigation
- Property is zoned N1-A
HOA Fees
- $67 Monthly HOA Fees
Parking
- 2 Car Attached Garage
- Front Facing Garage
- Garage Door Opener
- Driveway
- On-Street Parking
- 6 Open Parking Spaces
Home Design
- Slab Foundation
- Vinyl Siding
- Stone Veneer
Interior Spaces
- 2-Story Property
- Open Floorplan
- Central Vacuum
- French Doors
- Entrance Foyer
- Screened Porch
- Pull Down Stairs to Attic
- Laundry Room
Kitchen
- Electric Range
- Microwave
- Dishwasher
- Kitchen Island
- Disposal
Flooring
- Wood
- Tile
Bedrooms and Bathrooms
- Split Bedroom Floorplan
- Walk-In Closet
- Garden Bath
Outdoor Features
- Pond
- Fire Pit
- Shed
Utilities
- Forced Air Heating and Cooling System
- Heating System Uses Natural Gas
Listing and Financial Details
- Assessor Parcel Number 199-195-22
Community Details
Overview
- Williams Douglas Association
- Berewick Subdivision
- Mandatory home owners association
Amenities
- Clubhouse
Recreation
- Tennis Courts
- Recreation Facilities
- Fitness Center
- Community Pool
- Trails
Ownership History
Purchase Details
Home Financials for this Owner
Home Financials are based on the most recent Mortgage that was taken out on this home.Purchase Details
Home Financials for this Owner
Home Financials are based on the most recent Mortgage that was taken out on this home.Purchase Details
Home Financials for this Owner
Home Financials are based on the most recent Mortgage that was taken out on this home.Purchase Details
Home Financials for this Owner
Home Financials are based on the most recent Mortgage that was taken out on this home.Purchase Details
Home Financials for this Owner
Home Financials are based on the most recent Mortgage that was taken out on this home.Similar Homes in Charlotte, NC
Home Values in the Area
Average Home Value in this Area
Purchase History
| Date | Type | Sale Price | Title Company |
|---|---|---|---|
| Warranty Deed | $619,500 | None Listed On Document | |
| Warranty Deed | $619,500 | None Listed On Document | |
| Warranty Deed | $389,500 | Barristers Ttl Svcs Of Carol | |
| Warranty Deed | $303,500 | None Available | |
| Special Warranty Deed | $120,000 | None Available | |
| Special Warranty Deed | $9,000,000 | None Available |
Mortgage History
| Date | Status | Loan Amount | Loan Type |
|---|---|---|---|
| Open | $533,398 | FHA | |
| Closed | $533,398 | FHA | |
| Previous Owner | $364,500 | New Conventional | |
| Previous Owner | $230,000 | New Conventional | |
| Previous Owner | $284,000 | New Conventional | |
| Previous Owner | $283,890 | New Conventional | |
| Previous Owner | $161,500 | Future Advance Clause Open End Mortgage | |
| Previous Owner | $7,250,000 | Construction |
Property History
| Date | Event | Price | Change | Sq Ft Price |
|---|---|---|---|---|
| 06/26/2025 06/26/25 | Sold | $619,500 | +0.1% | $163 / Sq Ft |
| 11/14/2024 11/14/24 | For Sale | $619,000 | +58.9% | $163 / Sq Ft |
| 06/08/2020 06/08/20 | Sold | $389,500 | 0.0% | $99 / Sq Ft |
| 05/10/2020 05/10/20 | Pending | -- | -- | -- |
| 05/08/2020 05/08/20 | For Sale | $389,500 | -- | $99 / Sq Ft |
Tax History Compared to Growth
Tax History
| Year | Tax Paid | Tax Assessment Tax Assessment Total Assessment is a certain percentage of the fair market value that is determined by local assessors to be the total taxable value of land and additions on the property. | Land | Improvement |
|---|---|---|---|---|
| 2023 | $3,863 | $489,900 | $95,000 | $394,900 |
| 2022 | $3,345 | $333,600 | $65,000 | $268,600 |
| 2021 | $3,334 | $333,600 | $65,000 | $268,600 |
| 2020 | $3,326 | $333,600 | $65,000 | $268,600 |
| 2019 | $3,311 | $333,600 | $65,000 | $268,600 |
| 2018 | $3,328 | $248,100 | $57,000 | $191,100 |
| 2017 | $3,274 | $248,100 | $57,000 | $191,100 |
| 2016 | $3,265 | $248,100 | $57,000 | $191,100 |
| 2015 | $3,253 | $248,100 | $57,000 | $191,100 |
| 2014 | $3,249 | $248,100 | $57,000 | $191,100 |
Agents Affiliated with this Home
-
S
Seller's Agent in 2025
Sarah Kelley
Premier Sotheby's International Realty
-
F
Buyer's Agent in 2025
Fela Babb
One 2 Dream Group LLC
-
B
Seller's Agent in 2020
Bryan Palluck
Palluck Partners
Map
Source: Canopy MLS (Canopy Realtor® Association)
MLS Number: 4200492
APN: 199-195-22
- 10129 Loch Lomond Dr
- 6031 Castlecove Rd
- 6227 Castlecove Rd
- 10121 Halkirk Manor Ln
- 8011 Kelburn Ln
- 5703 Eleanor Rigby Rd
- 4528 Craigmoss Ln
- 7101 Agnew Dr
- 8115 Kelburn Ln
- 6004 Trailwater Rd
- 6005 Trailwater Rd
- 10223 Kelso Ct Unit 40
- 4523 Collingham Dr
- 4531 Collingham Dr
- 10722 Mountain Springs Dr
- 10328 Ebbets Rd
- 10302 Newbridge Rd
- 5828 Eleanor Rigby Rd
- 10304 Ebbets Rd
- 7322 Dulnian Way
