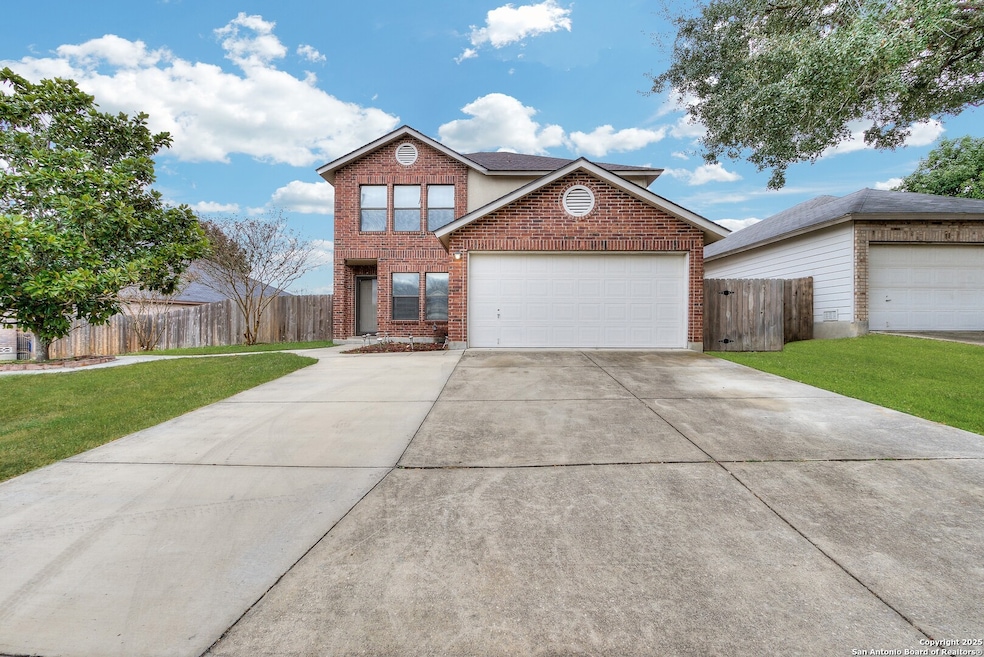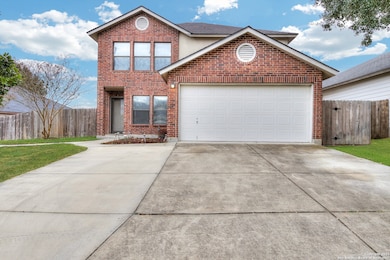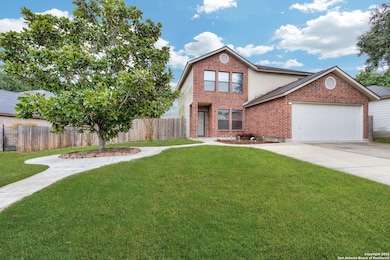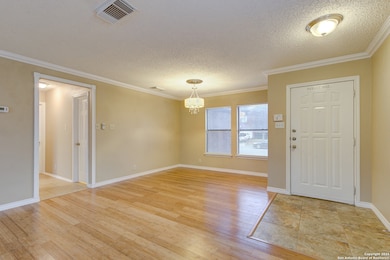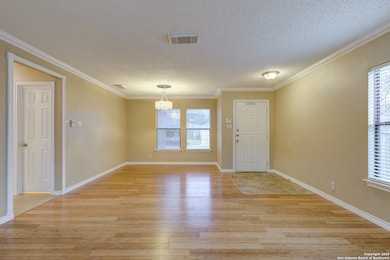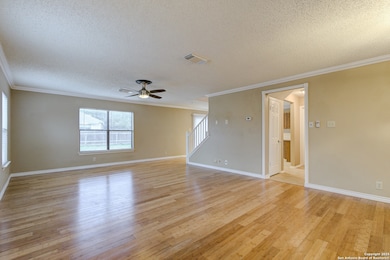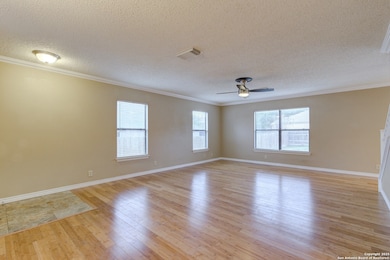10126 Silver Park San Antonio, TX 78254
Braun Station NeighborhoodHighlights
- Tile Patio or Porch
- Ceramic Tile Flooring
- Central Heating and Cooling System
- O'Connor High School Rated A
- Programmable Thermostat
- Combination Dining and Living Room
About This Home
Nestled in the desirable Silverbrook subdivision, this two-story residence blends comfort and modern style. Step inside to find stunning bamboo flooring and ceramic tile throughout the main living area. A separate dining room offers a dedicated space for meals and entertaining, while the oversized, updated kitchen provides generous counter space and functionality. The first floor also includes a laundry area and a convenient powder bathroom. Upstairs, the spacious primary suite features a ceiling fan, en suite bath, and a walk-in closet. Two additional well-proportioned rooms complete the upper level. Outside, a large backyard offers the perfect retreat for relaxation. With quick access to the Medical Center, 151 business corridor, local shopping, and dining, this property delivers both convenience and appeal.
Home Details
Home Type
- Single Family
Est. Annual Taxes
- $5,820
Year Built
- Built in 1999
Lot Details
- 7,449 Sq Ft Lot
- Fenced
Parking
- 2 Car Garage
Home Design
- Brick Exterior Construction
- Slab Foundation
- Composition Roof
Interior Spaces
- 1,698 Sq Ft Home
- 2-Story Property
- Ceiling Fan
- Window Treatments
- Combination Dining and Living Room
Kitchen
- Stove
- Dishwasher
- Disposal
Flooring
- Carpet
- Ceramic Tile
- Vinyl
Bedrooms and Bathrooms
- 3 Bedrooms
Laundry
- Laundry on main level
- Washer Hookup
Outdoor Features
- Tile Patio or Porch
Schools
- Nichols Elementary School
- Stevenson Middle School
Utilities
- Central Heating and Cooling System
- Programmable Thermostat
Community Details
- Built by KB HOMES
- Silverbrook Subdivision
Listing and Financial Details
- Rent includes fees
- Assessor Parcel Number 156640330450
- Seller Concessions Not Offered
Map
Source: San Antonio Board of REALTORS®
MLS Number: 1864652
APN: 15664-033-0450
- 10135 Silver Park
- 9618 Summerbrook
- 9647 Spring Harvest
- 9610 Quiet Lake
- 9634 Alisa Brooke
- 9458 Sycamore Brook
- 9722 Silver Moon
- 9642 Elmstone Dr
- 10057 Fall Harvest
- 9615 Addersly Dr
- 7 Lockspring
- 32 Branwood
- 47 Ferris Creek
- 9435 Autumn Branches
- 9638 Limestone Pond
- 9331 Autumn Sunrise
- 9409 Autumn Branches
- 9247 Windward Trace
- 10618 Bluestone Creek
- 15 Ferris Creek
- 54 Lockspring
- 9902 N Lake
- 9715 Quiet Lake
- 9922 Fall Harvest
- 9707 Alisa Brooke
- 10138 Sandbrook Hill
- 3 Standwood
- 9842 Charline Ln
- 12 Lockspring
- 26 Ferris Creek
- 10831 Winter Creek
- 11107 W Loop 1604 N
- 9103 Autumn Skies
- 9127 Autumn Branches
- 10318 Wilderness Gap
- 10438 Goldstone Dr
- 10511 Weser Ln
- 11418 Newkirk
- 9835 Amberg Path
- 8741 Wickersham St
