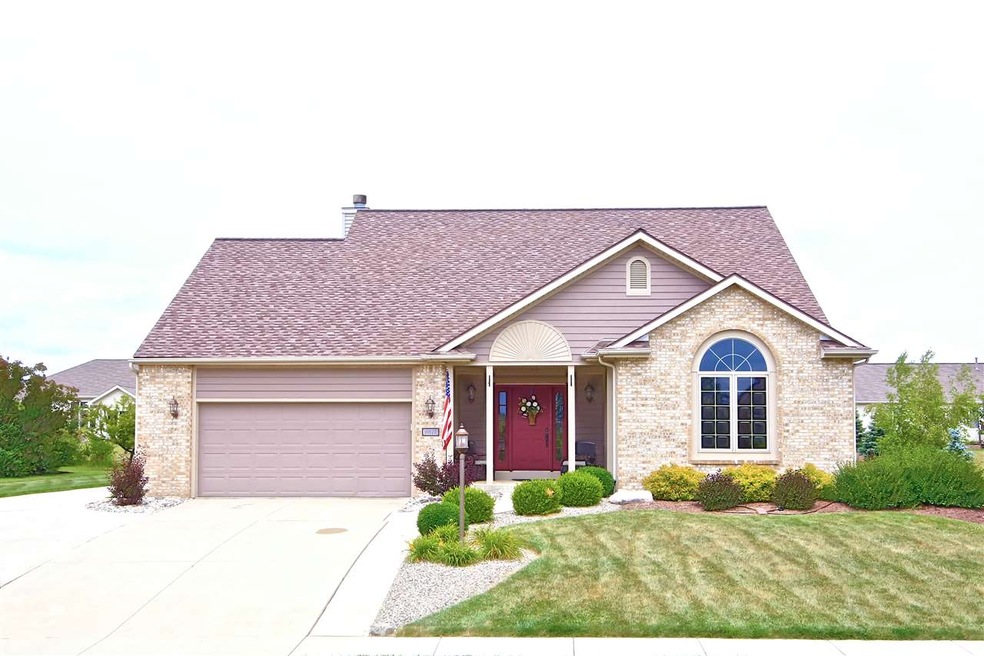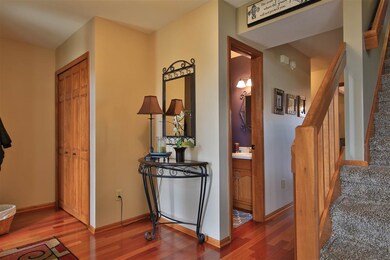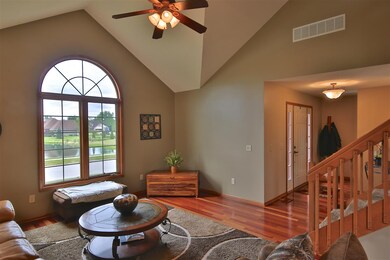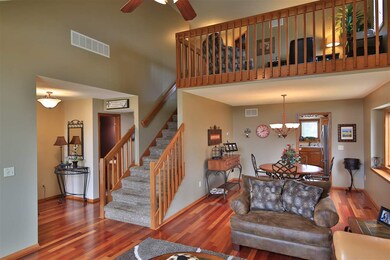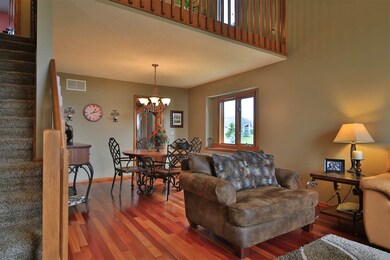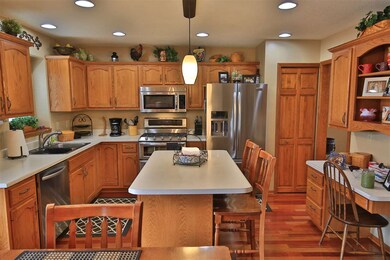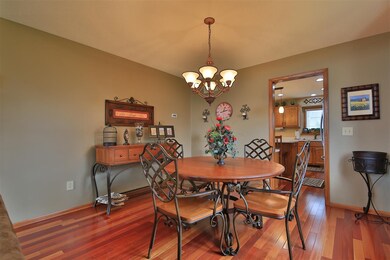
Highlights
- In Ground Pool
- Whirlpool Bathtub
- Covered Patio or Porch
- Cedarville Elementary School Rated A-
- 1 Fireplace
- 2.5 Car Attached Garage
About This Home
As of December 2020Wow! Traditional Lancia floor plan with modern updates throughout! You'd never guess this home could be older than 5 years old. It's evident as soon as you walk thru the front door this one owner home has been well cared for. You'd be hard pressed to build at this price with all the included amenities. Main floor features Brazilian Cherry hardwood floors, solid 6 panel doors, vaulted ceiling in the Great Room, laundry closet, and an open eat-in Kitchen and Family Room. Kitchen hosts an island, built-in desk, and newer high-end stainless steel appliances. All 3 Bedrooms are on the 2nd floor including a large open loft overlooking the Great Room. Master Suite features a deep walk-in closet in addition to a large bath with jetted tub, double vanity, and separate shower. The basement has been finished into three separate areas including a multi-media space complete with a built-in projection screen, and a separate bar/lounge area that features a full kitchenette with rec space and a custom Amish made bar back that can host even biggest connoisseurs' collection. It is the ultimate entertainment space. But, if you're looking for a different kind of retreat, then all you'll need to do is step outside to your in-ground pool and large deck that is bordered by professional landscaping. This home has it all!
Last Agent to Sell the Property
Michelle Mang
North Eastern Group Realty Listed on: 07/05/2016
Home Details
Home Type
- Single Family
Est. Annual Taxes
- $1,727
Year Built
- Built in 2000
Lot Details
- 0.34 Acre Lot
- Lot Dimensions are 100x150
- Level Lot
HOA Fees
- $19 Monthly HOA Fees
Parking
- 2.5 Car Attached Garage
Home Design
- Brick Exterior Construction
- Poured Concrete
- Vinyl Construction Material
Interior Spaces
- 2-Story Property
- Ceiling Fan
- 1 Fireplace
- Gas And Electric Dryer Hookup
Kitchen
- Oven or Range
- Disposal
Bedrooms and Bathrooms
- 3 Bedrooms
- En-Suite Primary Bedroom
- Whirlpool Bathtub
Basement
- Basement Fills Entire Space Under The House
- 1 Bathroom in Basement
Outdoor Features
- In Ground Pool
- Covered Patio or Porch
Utilities
- Forced Air Heating and Cooling System
- Heating System Uses Gas
- Well
- Community Well
Listing and Financial Details
- Assessor Parcel Number 02-03-10-152-004.000-042
Community Details
Recreation
- Community Pool
Ownership History
Purchase Details
Home Financials for this Owner
Home Financials are based on the most recent Mortgage that was taken out on this home.Purchase Details
Home Financials for this Owner
Home Financials are based on the most recent Mortgage that was taken out on this home.Purchase Details
Home Financials for this Owner
Home Financials are based on the most recent Mortgage that was taken out on this home.Similar Homes in Leo, IN
Home Values in the Area
Average Home Value in this Area
Purchase History
| Date | Type | Sale Price | Title Company |
|---|---|---|---|
| Warranty Deed | -- | None Available | |
| Warranty Deed | -- | None Available | |
| Corporate Deed | -- | Three Rivers Title Company I |
Mortgage History
| Date | Status | Loan Amount | Loan Type |
|---|---|---|---|
| Open | $322,852 | FHA | |
| Previous Owner | $257,605 | FHA | |
| Previous Owner | $138,500 | Unknown | |
| Previous Owner | $45,000 | Credit Line Revolving | |
| Previous Owner | $168,817 | VA |
Property History
| Date | Event | Price | Change | Sq Ft Price |
|---|---|---|---|---|
| 12/07/2020 12/07/20 | Sold | $334,000 | -0.3% | $109 / Sq Ft |
| 11/05/2020 11/05/20 | Pending | -- | -- | -- |
| 11/03/2020 11/03/20 | Price Changed | $334,900 | -1.5% | $109 / Sq Ft |
| 10/15/2020 10/15/20 | For Sale | $339,900 | +27.5% | $111 / Sq Ft |
| 09/08/2016 09/08/16 | Sold | $266,500 | -1.3% | $76 / Sq Ft |
| 07/16/2016 07/16/16 | Pending | -- | -- | -- |
| 07/05/2016 07/05/16 | For Sale | $269,900 | -- | $77 / Sq Ft |
Tax History Compared to Growth
Tax History
| Year | Tax Paid | Tax Assessment Tax Assessment Total Assessment is a certain percentage of the fair market value that is determined by local assessors to be the total taxable value of land and additions on the property. | Land | Improvement |
|---|---|---|---|---|
| 2024 | $3,184 | $401,200 | $36,500 | $364,700 |
| 2023 | $3,184 | $391,000 | $36,500 | $354,500 |
| 2022 | $3,173 | $349,100 | $36,500 | $312,600 |
| 2021 | $2,753 | $320,600 | $36,500 | $284,100 |
| 2020 | $2,606 | $298,600 | $36,500 | $262,100 |
| 2019 | $1,907 | $250,200 | $36,500 | $213,700 |
| 2018 | $2,176 | $267,800 | $36,500 | $231,300 |
| 2017 | $2,253 | $265,800 | $36,500 | $229,300 |
| 2016 | $1,867 | $264,400 | $36,500 | $227,900 |
| 2014 | $1,756 | $254,200 | $36,500 | $217,700 |
| 2013 | $1,730 | $247,300 | $36,500 | $210,800 |
Agents Affiliated with this Home
-
Joel Shrock

Seller's Agent in 2020
Joel Shrock
Keller Williams Realty Group
(260) 740-9010
3 in this area
27 Total Sales
-
Mandy Shrock
M
Seller Co-Listing Agent in 2020
Mandy Shrock
Integrity Appraisal Services
(260) 740-9010
1 in this area
1 Total Sale
-
Allison Washington

Buyer's Agent in 2020
Allison Washington
North Eastern Group Realty
(260) 235-1421
4 in this area
116 Total Sales
-
M
Seller's Agent in 2016
Michelle Mang
North Eastern Group Realty
Map
Source: Indiana Regional MLS
MLS Number: 201631027
APN: 02-03-10-152-004.000-042
- 10123 Consta Verde Commons
- 10229 Consta Verde Commons
- 10235 Consta Verde Commons
- 17581 Letterbrick Run Unit 82
- 10446 Beaugreen Cove
- 17714 Letterbrick Run
- 10502 Beaugreen Cove Unit 42
- 10516 Beaugreen Cove Unit 43
- 17818 Amstutz Rd
- 17883 Carne Cove
- 17727 Castlefeane Ct
- 10596 Spamount Cove Unit 114
- 17979 Carne Cove Unit 76
- 17862 Carne Cove Unit 60
- 17944 Carne Cove Unit 63
- 17837 Tullymore Ln
- 17810 Tullymore Ln
- 18015 Tullymore Ln
- 18034 Tullymore Ln Unit 32
- 18096 Tullymore Ln Unit 34TR
