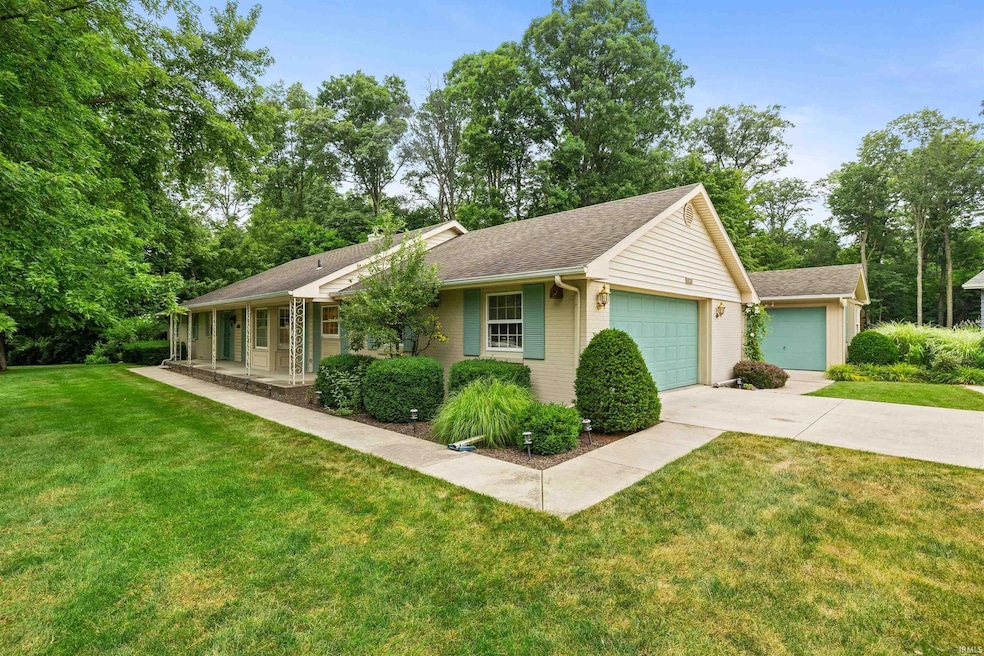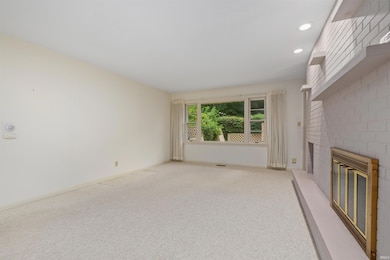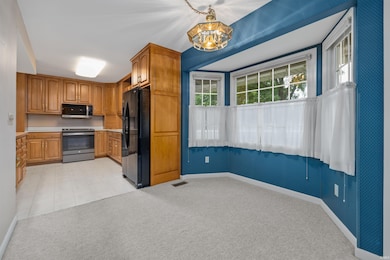
10128 Arbor Trail Fort Wayne, IN 46804
Southwest Fort Wayne NeighborhoodEstimated payment $1,724/month
Highlights
- Popular Property
- Primary Bedroom Suite
- Open Floorplan
- Summit Middle School Rated A-
- 0.67 Acre Lot
- Contemporary Architecture
About This Home
Welcome to 10128 Arbor Trail, nestled in the heart of Fort Wayne’s desirable Southwest Allen County School District (SWA). This well-maintained Mid-Century Ranch sits proudly on a partially wooded .67-acre corner lot, offering just under 1,800 sq ft of flexible living space and strong, lasting construction. Solid and enduring by design, this home features a poured concrete crawl space and masonry brick exterior—hallmarks of quality construction with lasting curb appeal. Inside, you'll find dual living areas, a central double-sided fireplace, and a kitchen that opens seamlessly into the family room, complete with custom cabinetry and a layout ideal for both daily life and gatherings. A bright and breezy three-season room leads to a private backyard retreat with a deck, trellis fencing, and mature trees providing natural privacy. The attached garage and garden shed with a workbench offer ample space to tinker, store, and park your mower. The finishes reflect the era in which the home was lovingly cared for—clean, solid, and full of potential. With simple updates, this home could easily step into its next chapter, whether you're looking to move right in or add value over time. Homes in SWA at this price point are rare, especially with this much land, space, and integrity. Don’t miss your chance to own a home with character, charm, and upside in one of Fort Wayne’s most sought-after districts. For more details or to schedule a private preview today!
Listing Agent
CENTURY 21 Bradley Realty, Inc Brokerage Phone: 260-750-5737 Listed on: 07/18/2025

Home Details
Home Type
- Single Family
Est. Annual Taxes
- $2,418
Year Built
- Built in 1960
Lot Details
- 0.67 Acre Lot
- Lot Dimensions are 136x185x149x189
- Backs to Open Ground
- Landscaped
- Corner Lot
- Partially Wooded Lot
Parking
- 2 Car Attached Garage
- Garage Door Opener
- Driveway
Home Design
- Contemporary Architecture
- Ranch Style House
- Brick Exterior Construction
- Poured Concrete
- Shingle Roof
- Asphalt Roof
- Vinyl Construction Material
Interior Spaces
- 1,701 Sq Ft Home
- Open Floorplan
- Wood Burning Fireplace
- Gas Log Fireplace
- Living Room with Fireplace
- 2 Fireplaces
- Crawl Space
- Storage In Attic
Kitchen
- Electric Oven or Range
- Built-In or Custom Kitchen Cabinets
Flooring
- Carpet
- Vinyl
Bedrooms and Bathrooms
- 4 Bedrooms
- Primary Bedroom Suite
- 2 Full Bathrooms
Laundry
- Laundry on main level
- Washer and Electric Dryer Hookup
Schools
- Lafayette Meadow Elementary School
- Summit Middle School
- Homestead High School
Utilities
- Forced Air Heating and Cooling System
- Heating System Uses Gas
Additional Features
- Enclosed patio or porch
- Suburban Location
Community Details
- Forest Ridge Estates Subdivision
Listing and Financial Details
- Assessor Parcel Number 02-11-27-402-003.000-075
Map
Home Values in the Area
Average Home Value in this Area
Tax History
| Year | Tax Paid | Tax Assessment Tax Assessment Total Assessment is a certain percentage of the fair market value that is determined by local assessors to be the total taxable value of land and additions on the property. | Land | Improvement |
|---|---|---|---|---|
| 2024 | $2,141 | $235,000 | $58,700 | $176,300 |
| 2022 | $2,005 | $191,800 | $32,700 | $159,100 |
| 2021 | $1,587 | $160,700 | $32,700 | $128,000 |
| 2020 | $1,587 | $158,800 | $32,700 | $126,100 |
| 2019 | $1,588 | $152,900 | $32,700 | $120,200 |
| 2018 | $1,528 | $148,800 | $32,700 | $116,100 |
| 2017 | $1,706 | $163,100 | $32,700 | $130,400 |
| 2016 | $1,423 | $158,600 | $32,700 | $125,900 |
| 2014 | $1,363 | $143,400 | $32,700 | $110,700 |
| 2013 | $1,337 | $134,600 | $32,700 | $101,900 |
Property History
| Date | Event | Price | Change | Sq Ft Price |
|---|---|---|---|---|
| 07/18/2025 07/18/25 | For Sale | $274,900 | -- | $162 / Sq Ft |
Similar Homes in Fort Wayne, IN
Source: Indiana Regional MLS
MLS Number: 202528027
APN: 02-11-27-402-003.000-075
- 7001 Sweet Gum Ct
- 10122 Agora Place
- 6135 Chapel Pines Run
- 9512 Camberwell Dr
- 6105 Chapel Pines Run
- 9531 Ledge Wood Ct
- 6719 W Canal Pointe Ln
- 9525 Ledge Wood Ct
- 6620 W Canal Pointe Ln
- 9409 Camberwell Dr
- 6811 Bittersweet Dells Ct
- 10909 Bittersweet Dells Ln
- 6719 Dell Loch Way
- 10628 Yorktowne Place
- 10021 Lanewood Ct
- 5715 Mexico Dr
- 5820 Rosedale Dr
- 9323 Manor Woods Rd
- 5516 Chippewa Trail
- 11430 Dell Loch Way
- 7009 Homestead Rd
- 7109 Homestead Rd
- 6101 Cornwallis Dr
- 8309 W Jefferson Blvd
- 5495 Coventry Ln
- 8045 Oriole Ave
- 4499 Coventry Pkwy
- 3698 Remi Place
- 8075 Preston Pointe Dr
- 15007 Knobcone Ct
- 7051 Pointe Inverness Way
- 1111 Fox Hound Way
- 6142 Welch Rd
- 6037 Ullyot Dr
- 5810 Meadows Dr
- 13816 Illinois Rd
- 14203 Illinois Rd
- 429 Victoria Station Way
- 7214 Hickory Creek Dr
- 249 Hamilton Meadows Ln






