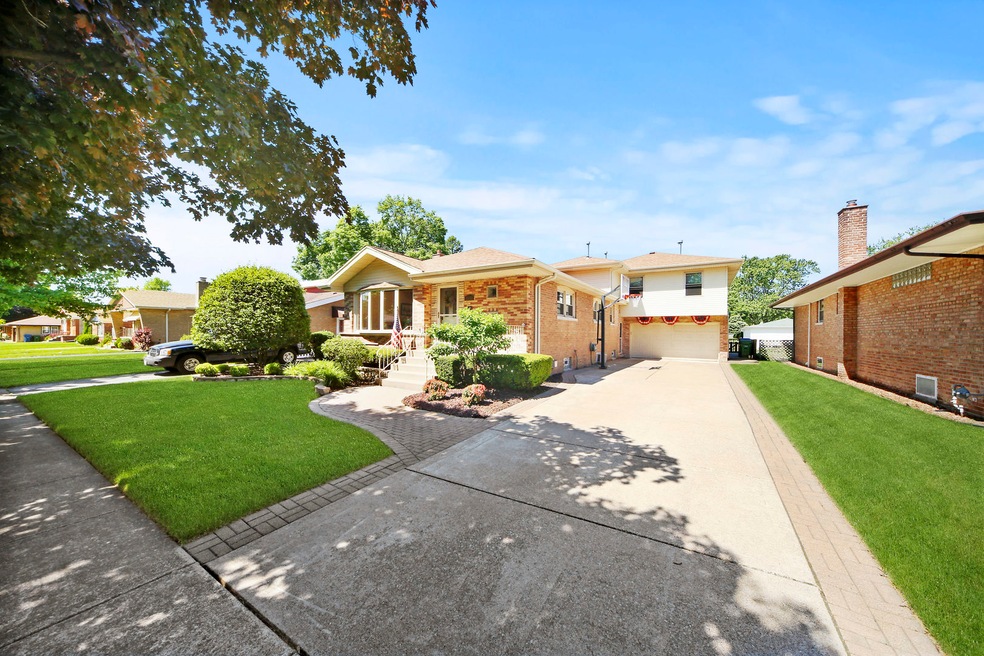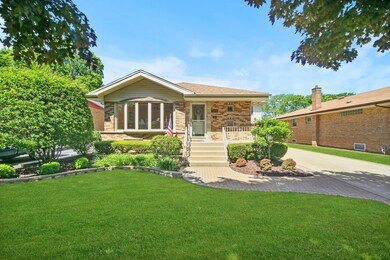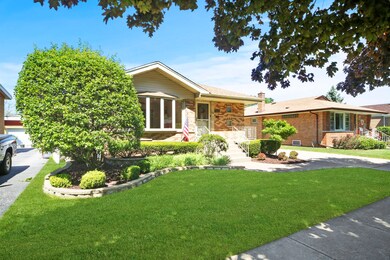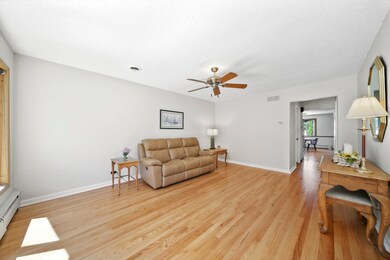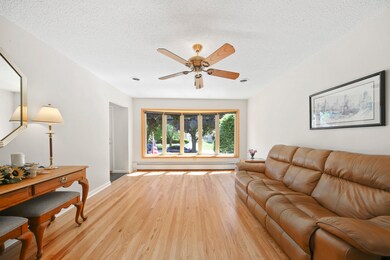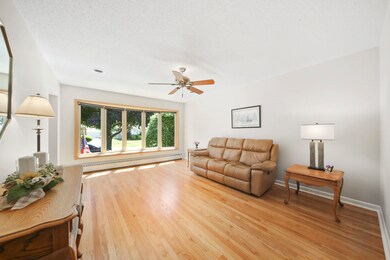
10128 Cook Ave Oak Lawn, IL 60453
Estimated Value: $415,000 - $449,000
Highlights
- Recreation Room
- Wood Flooring
- Attached Garage
- Hometown Elementary School Rated 9+
- Main Floor Bedroom
- Soaking Tub
About This Home
As of July 2020Absolutely gorgeous home in the heart of Oak Lawn. Meticulously maintained inside and out. The heart of this home is the kitchen featuring all stainless steel appliances, brand new granite counter tops, double sink, full size dining area, separate nook for home office and wide bay window with magnificent garden views. Pristine gleaming hardwood floors throughout! Family room with large bay window brings in tons of natural light and the essence of the neighborhood beauty. Main level also includes 2 bedrooms and full bath that can be perfect for related living. Newer addition adds second level with spacious master suite w/walk-in closet, fireplace, master bath with double vanity and whirlpool tub. One additional bedroom on second level and full sized laundry room. Basement features bar, space for pool table, entertainment area, bar and cozy fireplace. Tons of storage! Newer Roof! In the back yard, you will find tranquility being surrounded by exquisite flowers, plants and trees. Irrigation system! This amazing home is perfect for spreading your wings, entertaining and has great functionality. Close to schools, shopping, fitness clubs, transportation and the best of what Oak Lawn has to offer!
Last Listed By
Keller Williams Preferred Realty License #475117702 Listed on: 06/12/2020

Home Details
Home Type
- Single Family
Est. Annual Taxes
- $9,678
Year Built
- 1957
Lot Details
- 6,534
Parking
- Attached Garage
- Driveway
- Parking Included in Price
- Garage Is Owned
Home Design
- Brick Exterior Construction
Interior Spaces
- Dry Bar
- Gas Log Fireplace
- Recreation Room
- Wood Flooring
Kitchen
- Breakfast Bar
- Oven or Range
- Microwave
- Dishwasher
- Disposal
Bedrooms and Bathrooms
- Main Floor Bedroom
- Walk-In Closet
- Primary Bathroom is a Full Bathroom
- Bathroom on Main Level
- Dual Sinks
- Soaking Tub
- Separate Shower
Laundry
- Laundry on upper level
- Dryer
- Washer
Finished Basement
- Basement Fills Entire Space Under The House
- Finished Basement Bathroom
Utilities
- Forced Air Heating and Cooling System
- SpacePak Central Air
- Two Heating Systems
- Hot Water Heating System
- Heating System Uses Gas
- Lake Michigan Water
Additional Features
- Patio
- Property is near a bus stop
Listing and Financial Details
- Senior Tax Exemptions
- Homeowner Tax Exemptions
- $500 Seller Concession
Ownership History
Purchase Details
Home Financials for this Owner
Home Financials are based on the most recent Mortgage that was taken out on this home.Purchase Details
Similar Homes in the area
Home Values in the Area
Average Home Value in this Area
Purchase History
| Date | Buyer | Sale Price | Title Company |
|---|---|---|---|
| Kosiek Daniel B | $350,000 | Chicago Title Insurance Co | |
| Murray Thomas Joseph | -- | Attorney |
Mortgage History
| Date | Status | Borrower | Loan Amount |
|---|---|---|---|
| Previous Owner | Kosiek Daniel B | $297,500 | |
| Previous Owner | Murray Thomas J | $100,000 | |
| Previous Owner | Murray Thomas J | $52,000 |
Property History
| Date | Event | Price | Change | Sq Ft Price |
|---|---|---|---|---|
| 07/28/2020 07/28/20 | Sold | $350,000 | -2.5% | $167 / Sq Ft |
| 06/20/2020 06/20/20 | Pending | -- | -- | -- |
| 06/12/2020 06/12/20 | For Sale | $359,000 | -- | $171 / Sq Ft |
Tax History Compared to Growth
Tax History
| Year | Tax Paid | Tax Assessment Tax Assessment Total Assessment is a certain percentage of the fair market value that is determined by local assessors to be the total taxable value of land and additions on the property. | Land | Improvement |
|---|---|---|---|---|
| 2024 | $9,678 | $31,000 | $3,960 | $27,040 |
| 2023 | $9,678 | $31,000 | $3,960 | $27,040 |
| 2022 | $9,678 | $24,550 | $3,465 | $21,085 |
| 2021 | $9,419 | $24,550 | $3,465 | $21,085 |
| 2020 | $7,205 | $24,550 | $3,465 | $21,085 |
| 2019 | $6,009 | $21,846 | $3,135 | $18,711 |
| 2018 | $6,278 | $23,193 | $3,135 | $20,058 |
| 2017 | $7,406 | $23,193 | $3,135 | $20,058 |
| 2016 | $7,499 | $21,668 | $2,640 | $19,028 |
| 2015 | $7,340 | $21,668 | $2,640 | $19,028 |
| 2014 | $7,256 | $21,668 | $2,640 | $19,028 |
| 2013 | $6,621 | $21,938 | $2,640 | $19,298 |
Agents Affiliated with this Home
-
Frank Lardino

Seller's Agent in 2020
Frank Lardino
Keller Williams Preferred Realty
(630) 774-0647
4 in this area
182 Total Sales
-
Maria Ivette Hollendoner

Seller Co-Listing Agent in 2020
Maria Ivette Hollendoner
Keller Williams Preferred Realty
(312) 505-9611
6 in this area
185 Total Sales
-
Assumpta Ingram

Buyer's Agent in 2020
Assumpta Ingram
Better Homes & Gardens Real Estate
(708) 516-1614
50 in this area
130 Total Sales
Map
Source: Midwest Real Estate Data (MRED)
MLS Number: MRD10745913
APN: 24-09-303-018-0000
- 5061 Lamb Dr
- 10125 Buell Ct
- 9932 Cook Ave
- 10016 Minnick Ave
- 9931 S 52nd Ave
- 10145 Lawrence Ct
- 5440 Oak Center Dr
- 5509 Oak Center Dr
- 9841 Cook Ave
- 5544 Oakdale Dr
- 10417 Long Ave
- 5548 Oak Center Dr
- 10210 Washington Ave Unit 305
- 10104 Maple Ave
- 9812 Minnick Ave
- 9924 Elm Circle Dr
- 10500 Lockwood Ave
- 9828 Warren Ave
- 5630 W 103rd St Unit 307
- 4816 Oak Center Dr
- 10128 Cook Ave
- 10124 Cook Ave
- 10132 Cook Ave
- 10120 Cook Ave
- 10136 Cook Ave
- 10127 S 53rd Ave
- 10123 S 53rd Ave
- 10131 S 53rd Ave
- 10119 S 53rd Ave
- 10116 Cook Ave
- 10135 S 53rd Ave
- 10140 Cook Ave
- 10127 Cook Ave
- 10123 Cook Ave
- 10131 Cook Ave
- 10115 S 53rd Ave
- 10139 S 53rd Ave
- 10119 Cook Ave
- 10135 Cook Ave
- 10112 Cook Ave
