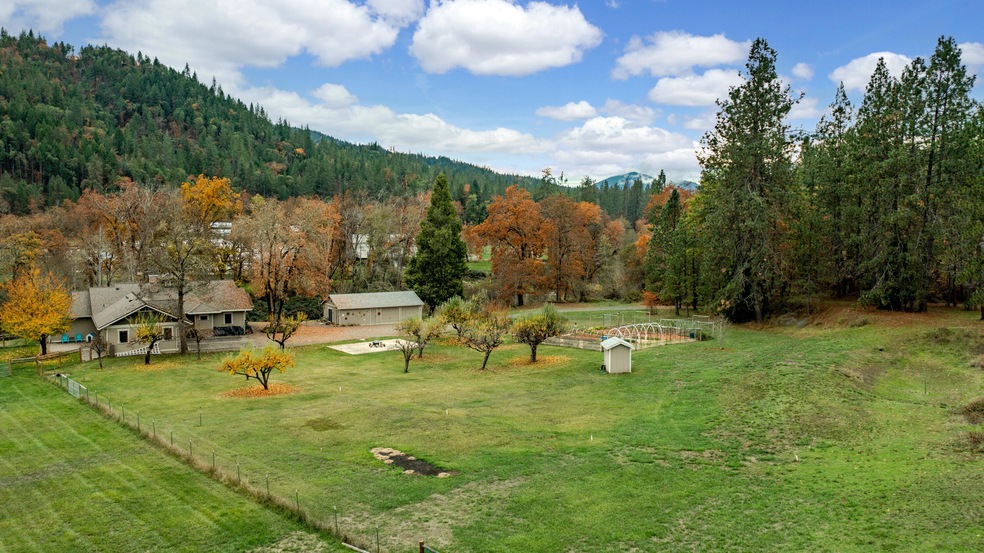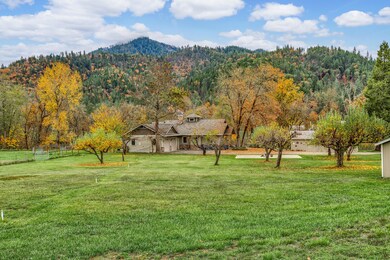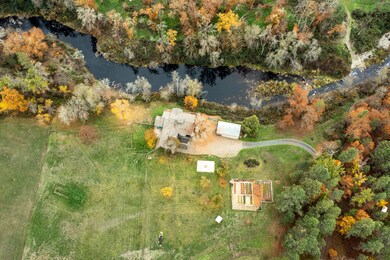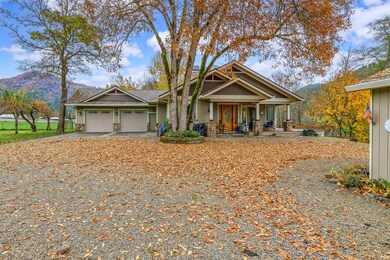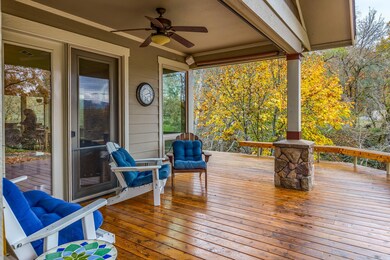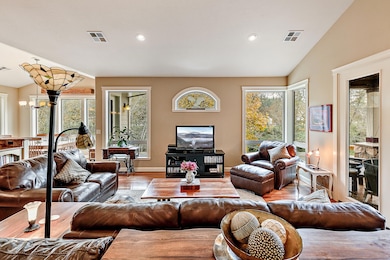
10128 E Evans Creek Rd Rogue River, OR 97537
Wimer NeighborhoodHighlights
- Horse Property
- RV Access or Parking
- Open Floorplan
- Home fronts a creek
- 8.68 Acre Lot
- Creek or Stream View
About This Home
As of December 2021Stunning 8.68 acre setting on Evans Creek. Top quality, open concept custom built Earth Advantage home. Travertine entry and hardwood throughout living area. Vaulted great room features a high efficiency fireplace, rock surround, raised hearth & carved mantle. Kitchen boasts Granite counters & backsplash, eating bar, Knotty Alder cabinets, convection oven, microwave + warming drawer. Dining & living area features picture windows overlooking the Creek. Vaulted master suite offers double walk-in closets & deck access. Attached master bath includes double vanities, granite counters, heated flooring & oversized slate shower. Indoor laundry room w/ built-in desk, sink and extra storage cabinets. Wrap around deck provides great outdoor entertaining space. Detached 800 SF workshop w/ guest quarters. Fruit trees, expansive garden, fenced 2.5 acre pasture w/ granted 1896 irrigation rights, an enclosed paver patio area conveniently located behind the attached two car garage including sauna.
Last Agent to Sell the Property
John L. Scott Ashland Brokerage Phone: 5414144663 License #199912011 Listed on: 11/04/2021

Home Details
Home Type
- Single Family
Est. Annual Taxes
- $3,129
Year Built
- Built in 2008
Lot Details
- 8.68 Acre Lot
- Home fronts a creek
- Fenced
- Level Lot
- Garden
- Property is zoned EFU, EFU
Parking
- 2 Car Garage
- Driveway
- RV Access or Parking
Property Views
- Creek or Stream
- Mountain
- Territorial
Home Design
- Craftsman Architecture
- Frame Construction
- Composition Roof
- Concrete Perimeter Foundation
Interior Spaces
- 2,091 Sq Ft Home
- 1-Story Property
- Open Floorplan
- Built-In Features
- Vaulted Ceiling
- Ceiling Fan
- Skylights
- Wood Burning Fireplace
- Double Pane Windows
- Vinyl Clad Windows
- Living Room with Fireplace
Kitchen
- Eat-In Kitchen
- Breakfast Bar
- Oven
- Cooktop with Range Hood
- Microwave
- Dishwasher
- Kitchen Island
- Granite Countertops
- Disposal
Flooring
- Wood
- Stone
Bedrooms and Bathrooms
- 3 Bedrooms
- Linen Closet
- Walk-In Closet
- Double Vanity
- Bathtub with Shower
- Bathtub Includes Tile Surround
Laundry
- Laundry Room
- Dryer
- Washer
Home Security
- Carbon Monoxide Detectors
- Fire and Smoke Detector
Eco-Friendly Details
- Earth Advantage Certified Home
Outdoor Features
- Horse Property
- Deck
- Patio
- Separate Outdoor Workshop
Schools
- Rogue River Middle School
- Rogue River Jr/Sr High School
Farming
- 3 Irrigated Acres
- Pasture
Utilities
- Cooling Available
- Heating System Uses Wood
- Heat Pump System
- Irrigation Water Rights
- Well
- Water Heater
- Water Softener
- Septic Tank
Community Details
- No Home Owners Association
- Built by Asher Homes
Listing and Financial Details
- Tax Lot 408
- Assessor Parcel Number 10524375
Ownership History
Purchase Details
Home Financials for this Owner
Home Financials are based on the most recent Mortgage that was taken out on this home.Purchase Details
Purchase Details
Similar Homes in Rogue River, OR
Home Values in the Area
Average Home Value in this Area
Purchase History
| Date | Type | Sale Price | Title Company |
|---|---|---|---|
| Warranty Deed | $579,000 | Ticor Title Company Of Or | |
| Warranty Deed | $387,500 | First American Title | |
| Warranty Deed | $169,900 | First American Title Ins Co |
Mortgage History
| Date | Status | Loan Amount | Loan Type |
|---|---|---|---|
| Previous Owner | $155,000 | Commercial | |
| Previous Owner | $110,000 | Commercial |
Property History
| Date | Event | Price | Change | Sq Ft Price |
|---|---|---|---|---|
| 12/30/2021 12/30/21 | Sold | $858,500 | -1.2% | $411 / Sq Ft |
| 11/30/2021 11/30/21 | Pending | -- | -- | -- |
| 11/04/2021 11/04/21 | For Sale | $869,000 | +50.1% | $416 / Sq Ft |
| 11/07/2016 11/07/16 | Sold | $579,000 | +5.3% | $260 / Sq Ft |
| 10/09/2016 10/09/16 | Pending | -- | -- | -- |
| 10/07/2016 10/07/16 | For Sale | $550,000 | -- | $247 / Sq Ft |
Tax History Compared to Growth
Tax History
| Year | Tax Paid | Tax Assessment Tax Assessment Total Assessment is a certain percentage of the fair market value that is determined by local assessors to be the total taxable value of land and additions on the property. | Land | Improvement |
|---|---|---|---|---|
| 2025 | $3,408 | $342,400 | $151,860 | $190,540 |
| 2024 | $3,408 | $332,430 | $147,440 | $184,990 |
| 2023 | $697 | $80,860 | $80,860 | $179,600 |
| 2022 | $3,224 | $322,750 | $143,150 | $179,600 |
| 2021 | $3,129 | $313,350 | $138,980 | $174,370 |
| 2020 | $648 | $76,230 | $76,230 | $0 |
| 2019 | $2,979 | $286,770 | $127,190 | $159,580 |
| 2018 | $2,902 | $278,420 | $123,490 | $154,930 |
| 2017 | $603 | $69,770 | $69,770 | $0 |
| 2016 | $2,763 | $262,450 | $116,410 | $146,040 |
Agents Affiliated with this Home
-

Seller's Agent in 2021
DeAnna Sickler & Dyan Lane
John L. Scott Ashland
(541) 414-4663
1 in this area
392 Total Sales
-
R
Buyer's Agent in 2021
Renee Sibet
eXp Realty, LLC
(888) 814-9613
2 in this area
34 Total Sales
-

Seller's Agent in 2016
Kathy Tinsley
Windermere Van Vleet & Assoc2
(541) 601-2412
1 in this area
139 Total Sales
-
G
Seller Co-Listing Agent in 2016
Greg Glass
Windermere Van Vleet & Assoc2
Map
Source: Oregon Datashare
MLS Number: 220134963
APN: 10524375
- 9820 E Evans Creek Rd
- 9475 E Evans Creek Rd
- 0 Sykes Cr Rd
- 8359 E Evans Creek Rd
- 1630 Sykes Creek Rd
- 1282 Pleasant Creek Rd
- 149 Queens Branch Rd
- 2016 Sykes Creek Rd
- 255 Queens Branch Rd
- 1475 Pleasant Creek Rd
- 705 Murphy Gulch Rd
- 2555 Sykes Creek Rd
- 16486 Ford Rd
- 7888 Redthorne Rd
- 9184 W Evans Creek Rd
- 7587 Redthorne Rd
- 16894 Ford Rd
- 13645 E Evans Creek Rd
- 1205 Pine Grove Rd
- 7320 W Evans Creek Rd
