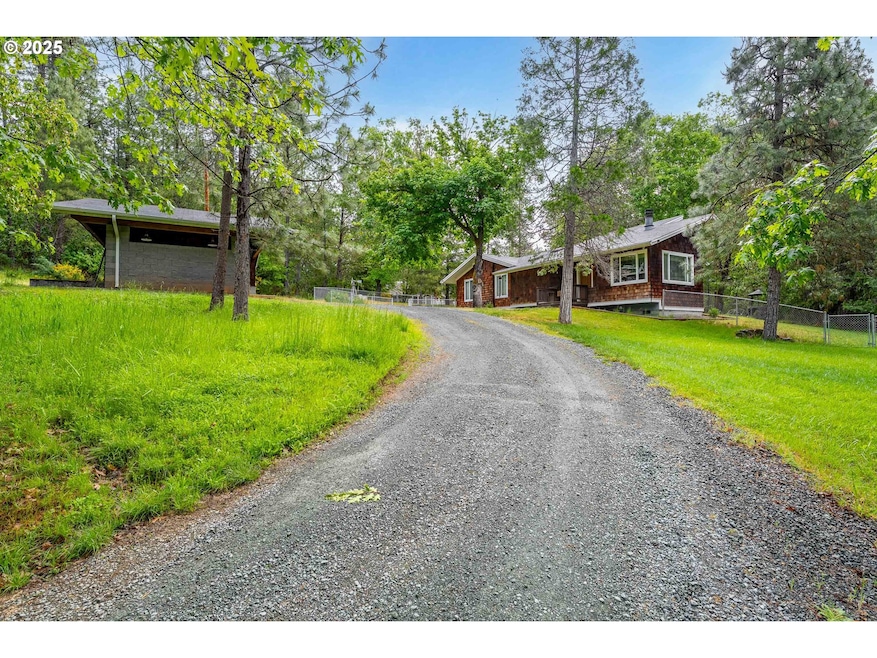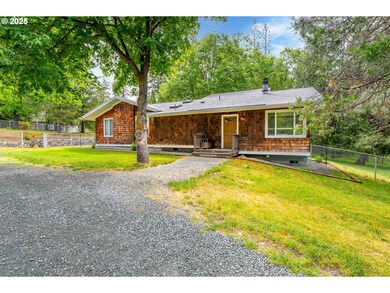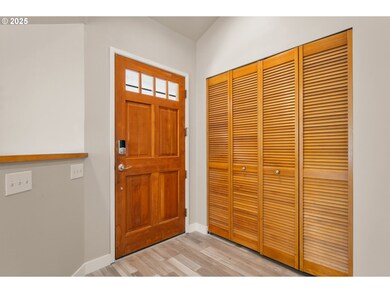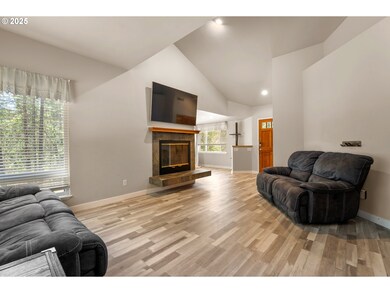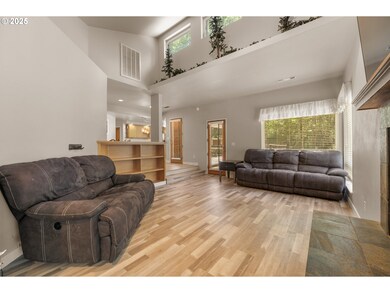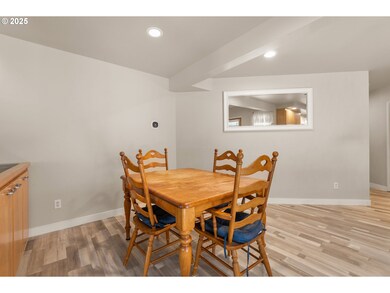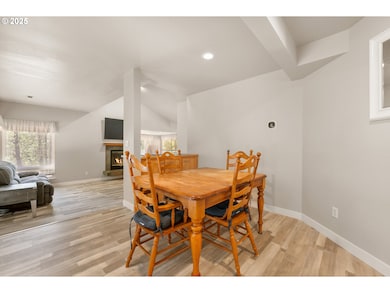
7320 W Evans Creek Rd Rogue River, OR 97537
Estimated payment $2,963/month
Highlights
- No HOA
- Double Pane Windows
- Living Room
- 1 Car Attached Garage
- Cooling Available
- Dining Room
About This Home
Country Living w/ European Finishes. 1,699SF 3-bedroom, 2-bath home is Quiet & Serene. A 1997 remodel updated the interior cabinets & finishes throughout w/ a design that feels current. Private driveway leads you past the fenced garden & chicken coop to the home sitting just the other side of a year-round creek. Elevated ceilings, a wood-burning fireplace, & beautiful, laminated flooring create a spacious family room. Step into the light & bright kitchen w/ Euro cabinets, solid surface counter tops, & tons of storage. The design is carried into the Laundry/Pantry room w/ a matching design. This is a cook's kitchen!! Bedrooms are off the main hallway & private. An entertainer's deck wraps half of the house & looks out over the tree-studded property & creek. Plenty of parking in a 2-car covered carport & attached garage/workshop. Lots of room for your toys, RV, or boats. Fabulous Salmon & Trout fishing just down the road, snow skiing, rafting, hunting & much more, all within a few miles
Home Details
Home Type
- Single Family
Est. Annual Taxes
- $2,669
Year Built
- Built in 1977
Lot Details
- 2.78 Acre Lot
- Property is zoned RR-5
Parking
- 1 Car Attached Garage
- Carport
Home Design
- Composition Roof
- Shake Siding
- Concrete Perimeter Foundation
Interior Spaces
- 1,699 Sq Ft Home
- 2-Story Property
- Ceiling Fan
- Wood Burning Fireplace
- Double Pane Windows
- Family Room
- Living Room
- Dining Room
- Range Hood
Bedrooms and Bathrooms
- 3 Bedrooms
- 2 Full Bathrooms
Schools
- Rogue River Elementary And Middle School
- Rogue River High School
Utilities
- Cooling Available
- Heating System Uses Wood
- Heat Pump System
- Well
- Septic Tank
Community Details
- No Home Owners Association
Listing and Financial Details
- Assessor Parcel Number 10564341
Map
Home Values in the Area
Average Home Value in this Area
Tax History
| Year | Tax Paid | Tax Assessment Tax Assessment Total Assessment is a certain percentage of the fair market value that is determined by local assessors to be the total taxable value of land and additions on the property. | Land | Improvement |
|---|---|---|---|---|
| 2025 | $2,669 | $265,650 | $103,350 | $162,300 |
| 2024 | $2,669 | $257,920 | $124,460 | $133,460 |
| 2023 | $2,580 | $250,410 | $120,840 | $129,570 |
| 2022 | $2,525 | $250,410 | $120,840 | $129,570 |
| 2021 | $2,451 | $243,120 | $117,320 | $125,800 |
| 2020 | $2,301 | $226,760 | $113,900 | $112,860 |
| 2019 | $2,245 | $213,750 | $107,360 | $106,390 |
| 2018 | $2,188 | $207,530 | $104,240 | $103,290 |
| 2017 | $2,137 | $207,530 | $104,240 | $103,290 |
| 2016 | $2,084 | $195,630 | $98,270 | $97,360 |
| 2015 | $2,019 | $195,630 | $98,270 | $97,360 |
| 2014 | $1,952 | $184,410 | $92,620 | $91,790 |
Property History
| Date | Event | Price | Change | Sq Ft Price |
|---|---|---|---|---|
| 07/19/2025 07/19/25 | Pending | -- | -- | -- |
| 07/19/2025 07/19/25 | Pending | -- | -- | -- |
| 07/17/2025 07/17/25 | For Sale | $495,000 | -2.0% | $291 / Sq Ft |
| 07/17/2025 07/17/25 | For Sale | $505,000 | +35.4% | $297 / Sq Ft |
| 12/23/2019 12/23/19 | Sold | $372,900 | -1.8% | $223 / Sq Ft |
| 11/14/2019 11/14/19 | Pending | -- | -- | -- |
| 07/29/2019 07/29/19 | For Sale | $379,900 | -- | $227 / Sq Ft |
Purchase History
| Date | Type | Sale Price | Title Company |
|---|---|---|---|
| Special Warranty Deed | -- | Amerititle | |
| Sheriffs Deed | -- | None Available | |
| Deed | $266,400 | None Available | |
| Warranty Deed | $399,900 | Ticor Title | |
| Warranty Deed | $396,000 | Amerititle |
Mortgage History
| Date | Status | Loan Amount | Loan Type |
|---|---|---|---|
| Open | $354,255 | New Conventional | |
| Previous Owner | $319,920 | Unknown | |
| Previous Owner | $250,000 | Fannie Mae Freddie Mac | |
| Previous Owner | $250,000 | Credit Line Revolving |
About the Listing Agent
Niki's Other Listings
Source: Regional Multiple Listing Service (RMLS)
MLS Number: 420868628
APN: 10564341
- 7310 W Evans Creek Rd
- 7587 Redthorne Rd
- 122 Carlos Ave
- 7888 Redthorne Rd
- 7211 W Evans Creek Rd
- 7435 W Evans Creek Rd
- 1205 Pine Grove Rd
- 1105 Pine Grove Rd
- 255 Queens Branch Rd
- 8081 W Evans Creek Rd
- 149 Queens Branch Rd
- 6226 E Evans Creek Rd Unit 22
- 8225 E Evans Creek Rd
- 6086 E Evans Creek Rd
- 8852 W Evans Creek Rd
- 8359 E Evans Creek Rd
- 9184 W Evans Creek Rd
- 5203 W Evans Creek Rd
- 1475 Pleasant Creek Rd
- 8797 W Evans Creek Rd
